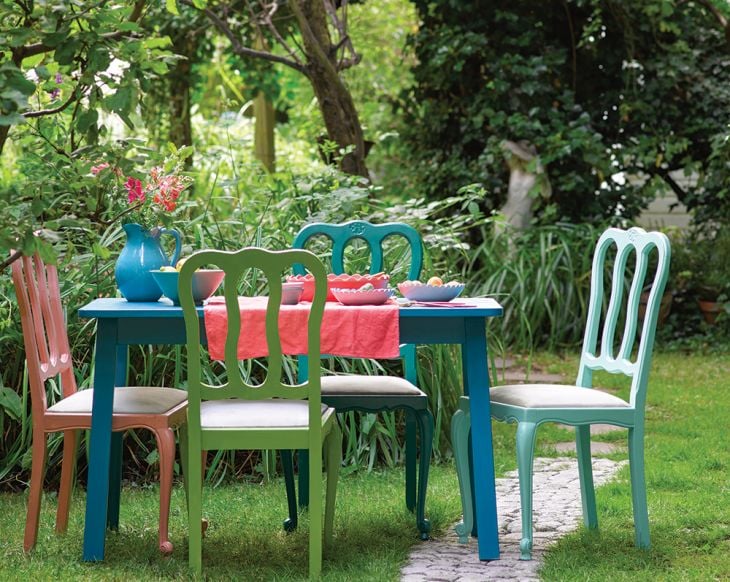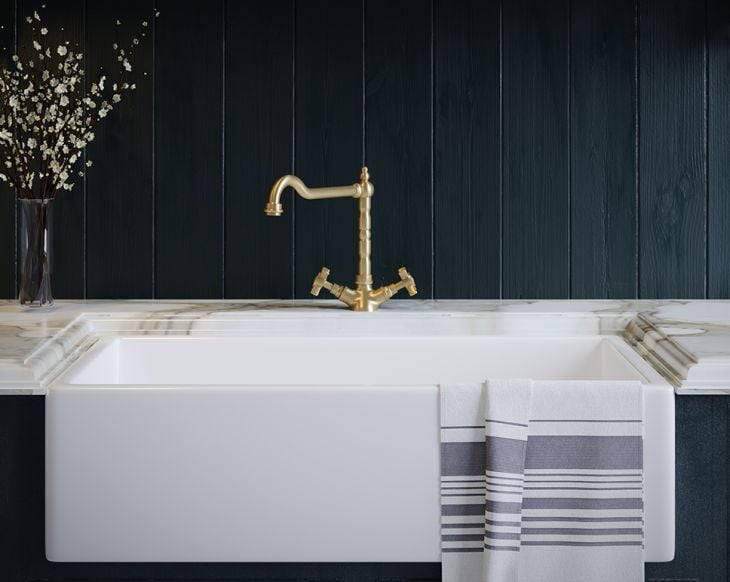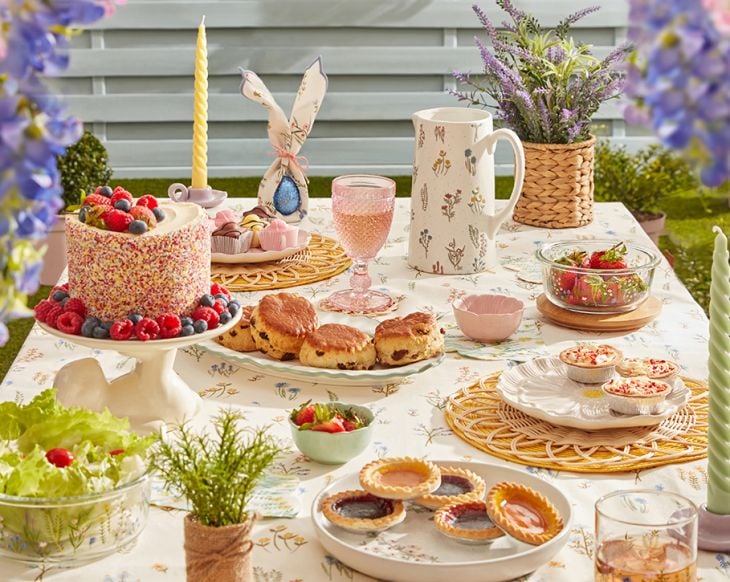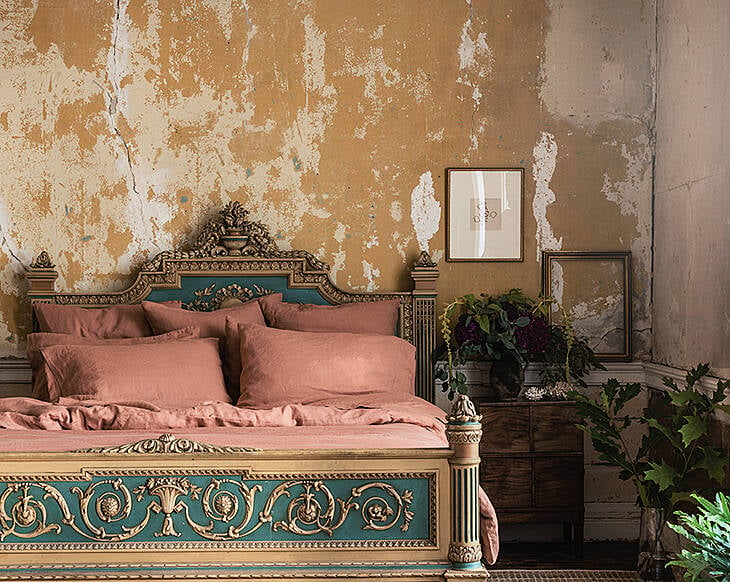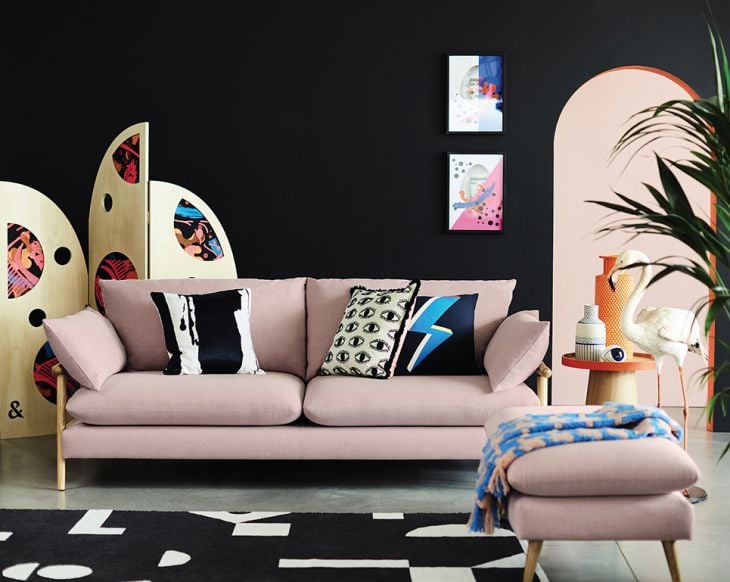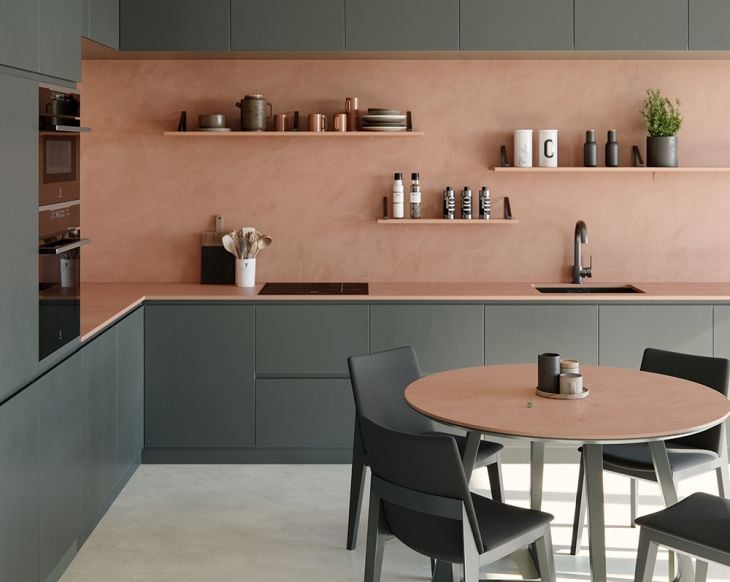
“The first thing I will say is that it is definitely not easy keeping a house clean with a dog and toddler, we’re constantly cleaning,” laughs Claire ”Like always! When one side of the house is tidy, you can be guaranteed the other side is already in chaos and so the cycle continues.”
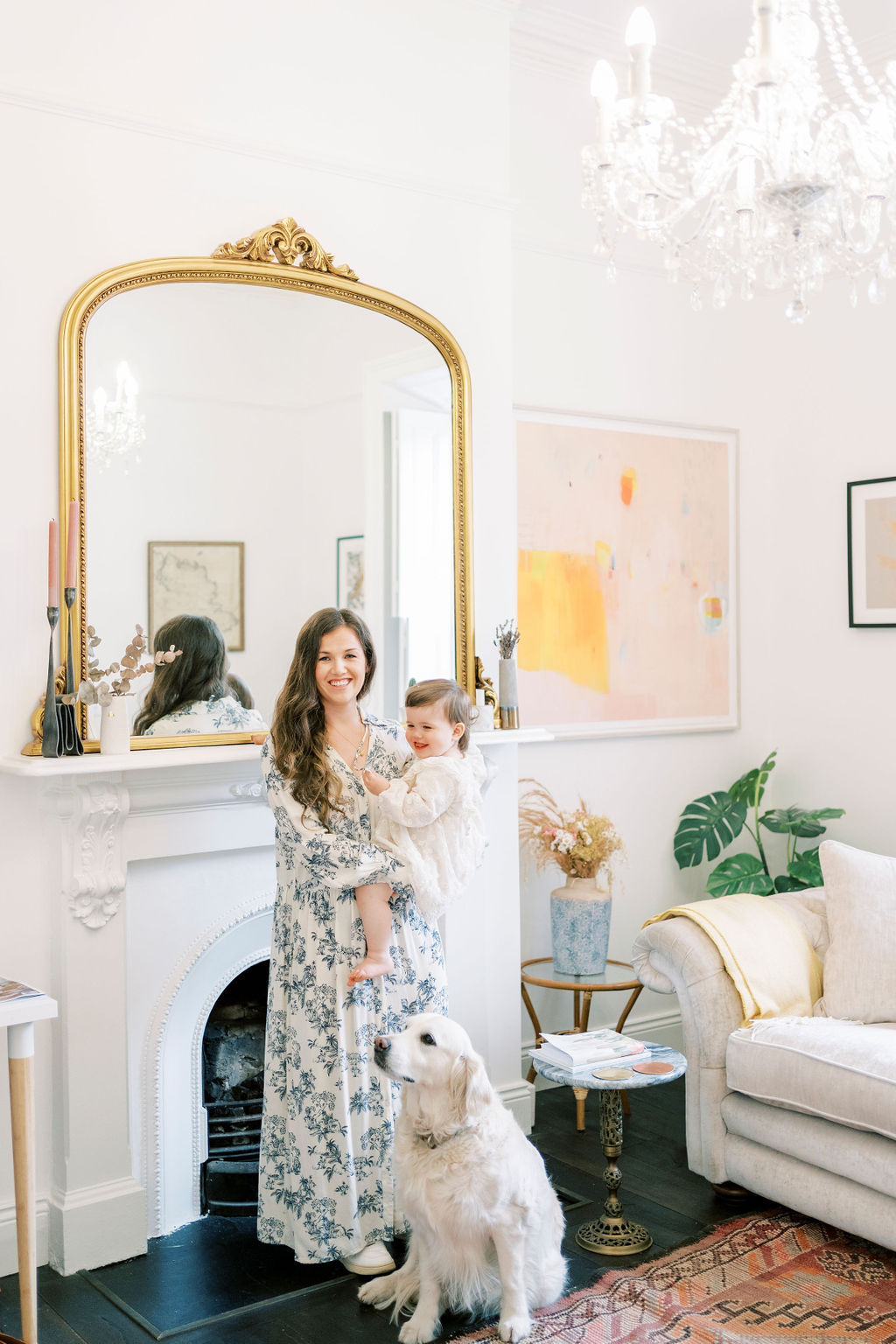
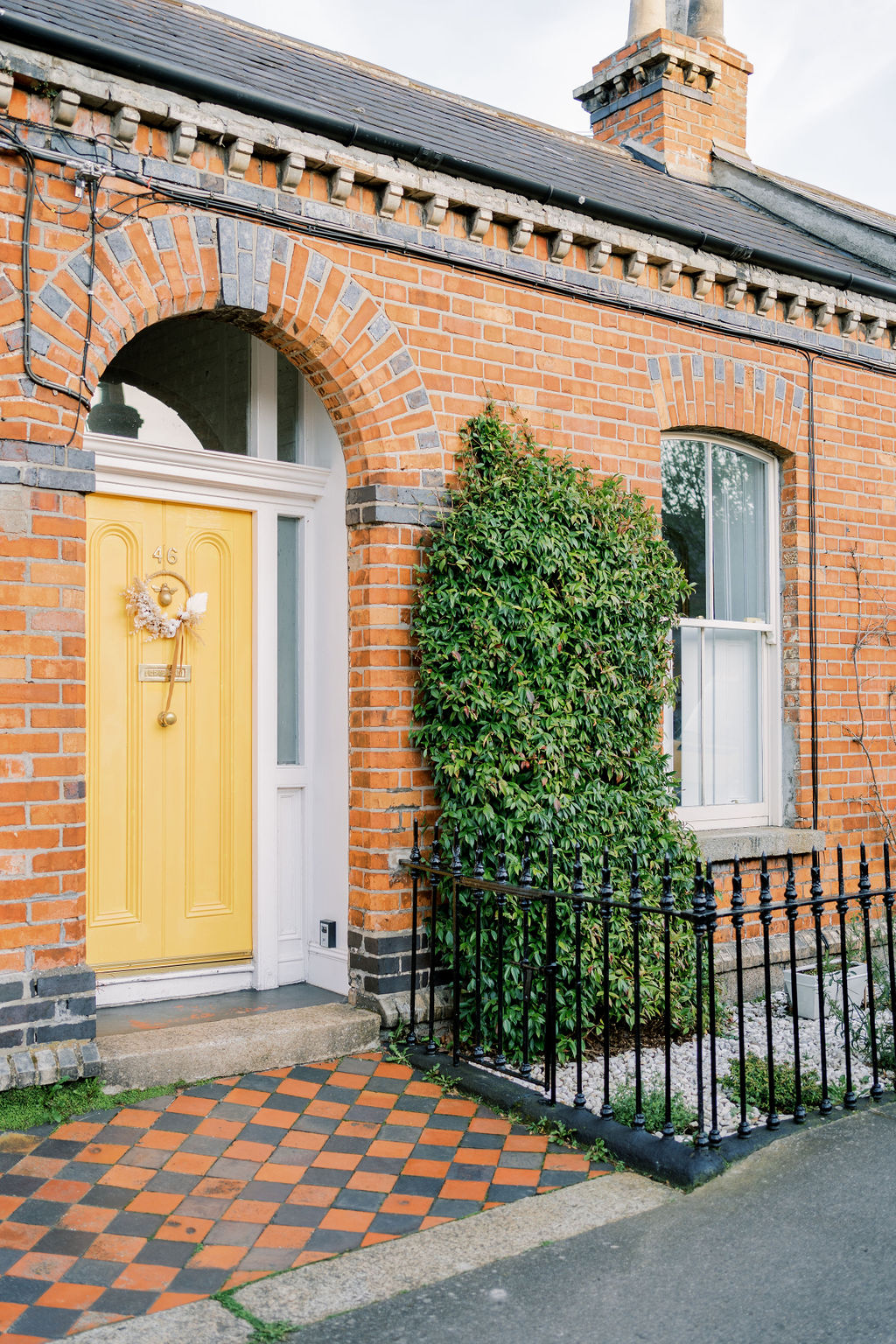
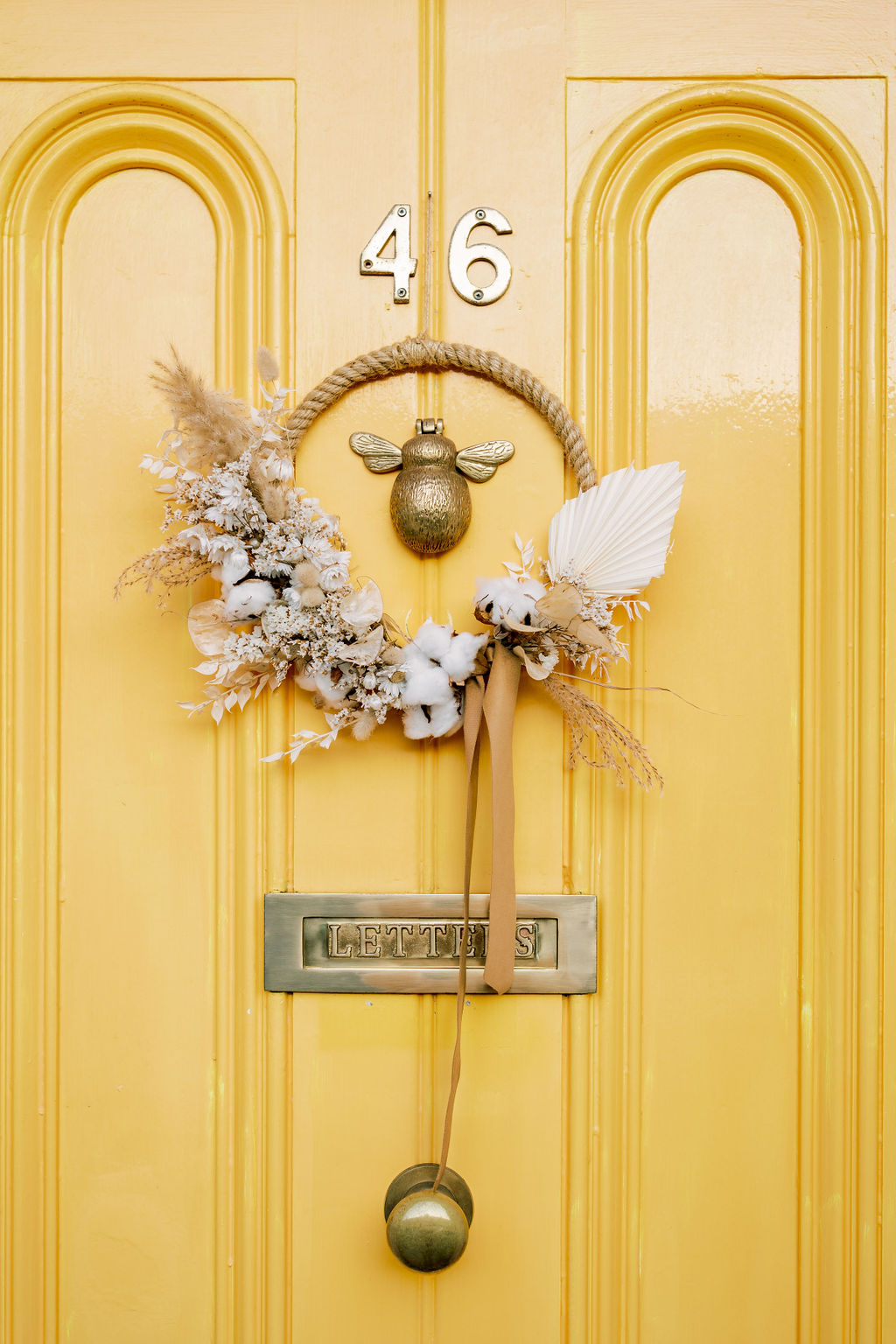
Within the serenity and calm of this three bedroom Dublin 8 townhouse, where photographer Claire Brown and her husband Patrick O’Donnell, who is a building surveyor live, with their 21 month old daughter, Willow and golden retriever, Rio, you do not get this sense at all. In fact, with its high ceilings, tall windows and sophisticated, pared-back palette the only suggestion that would draw attention to the fact there is a baby (or dog) in the house is the stairgate at the top of the stairs.

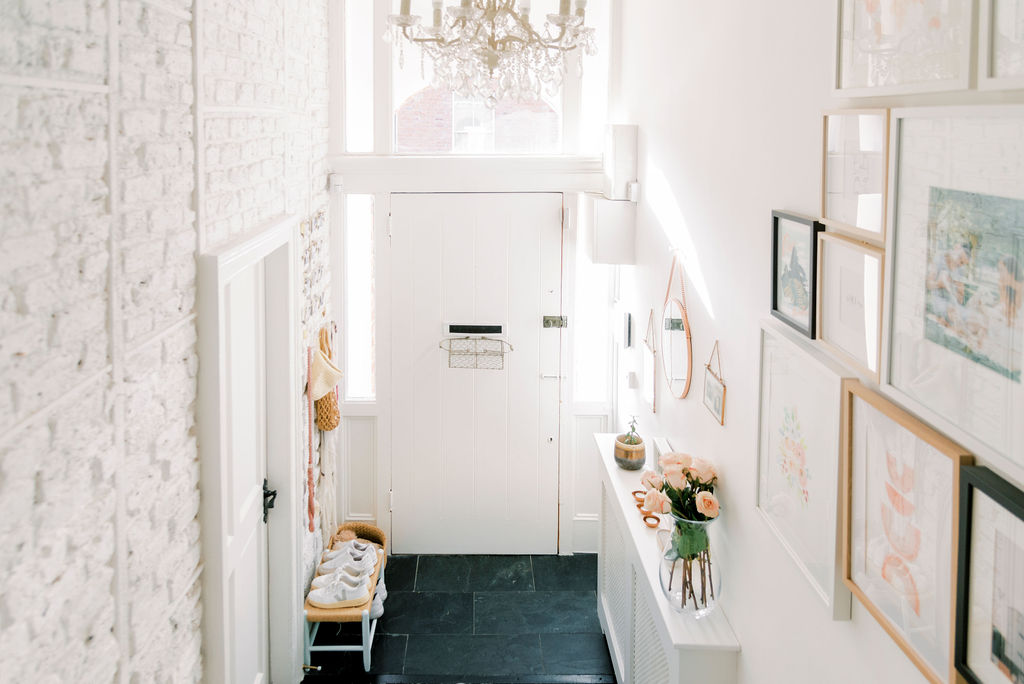
Raw painted brickwork gives one side of the hallway a ‘Shabby Chic’ gallery feel; In the garden, the couple have created an inviting seating area out of brick and wood sleepers. Ivy hangs over the top where there is a small pergola; The family are in the process of making the space more toddler and dog friendly. Patrick has recently built a new sand pit and mud kitchen. The cheerful front door colour is Dutch Orange by Farrow and Ball with a bumble bee door knocker, bought on Amazon.
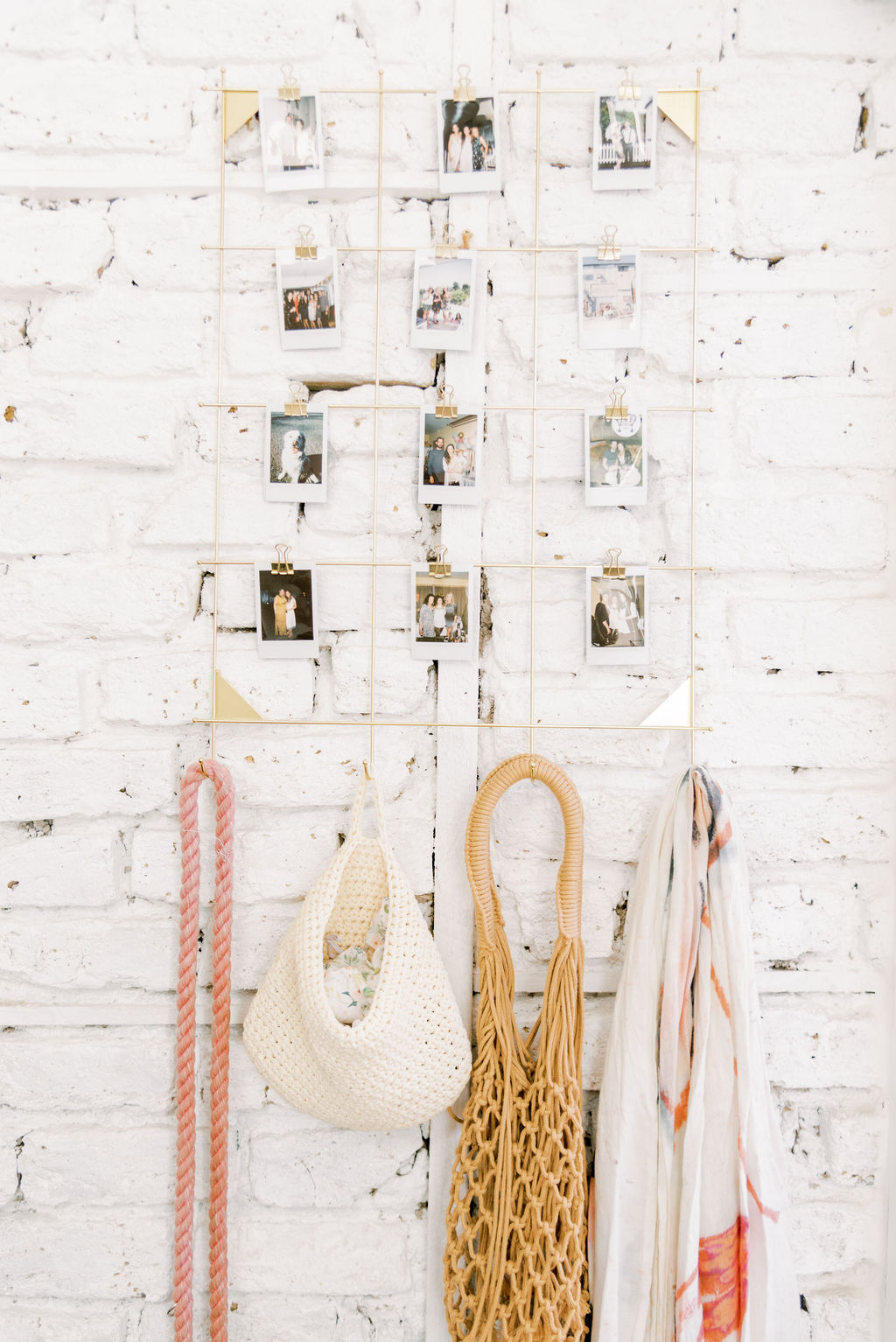

“I love the character and classic features of an older home so I was immediately drawn to the 11ft ceilings in the living room and the hallway, as well as the sash window and fireplace when we first viewed the house,” says Claire. “There’s a lot of personality and integrity to an older property and memories in the walls, and we were looking for a home like this, with romantic period features. We also loved the area, the street is so quiet and friendly, while still being so close to town. It’s a cool, urban location with lots of charming streets and lovely cafes close by as well as the canal for a nice stroll. We knew immediately it was right.”
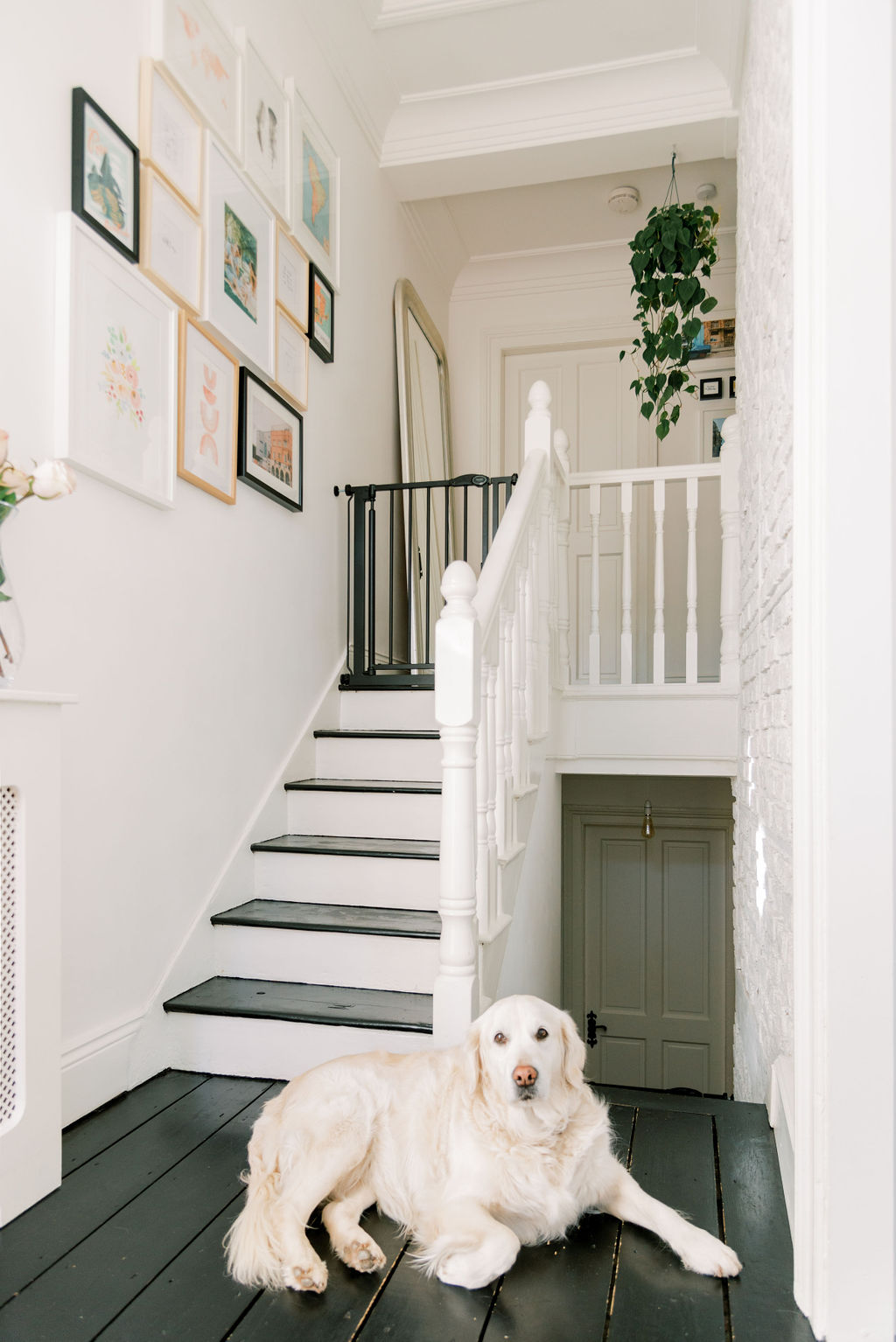
Though the property was in good condition when they moved in, the creative couple were eager to put their own stamp on it. Claire says they wasted no time. “On the first night we moved in, we started peeling back the carpets to take a look at the floorboards underneath and it wasn’t a pretty sight,” says Claire “What followed was a long process of sanding and painting the salvageable floors, with Patrick doing most of the work".
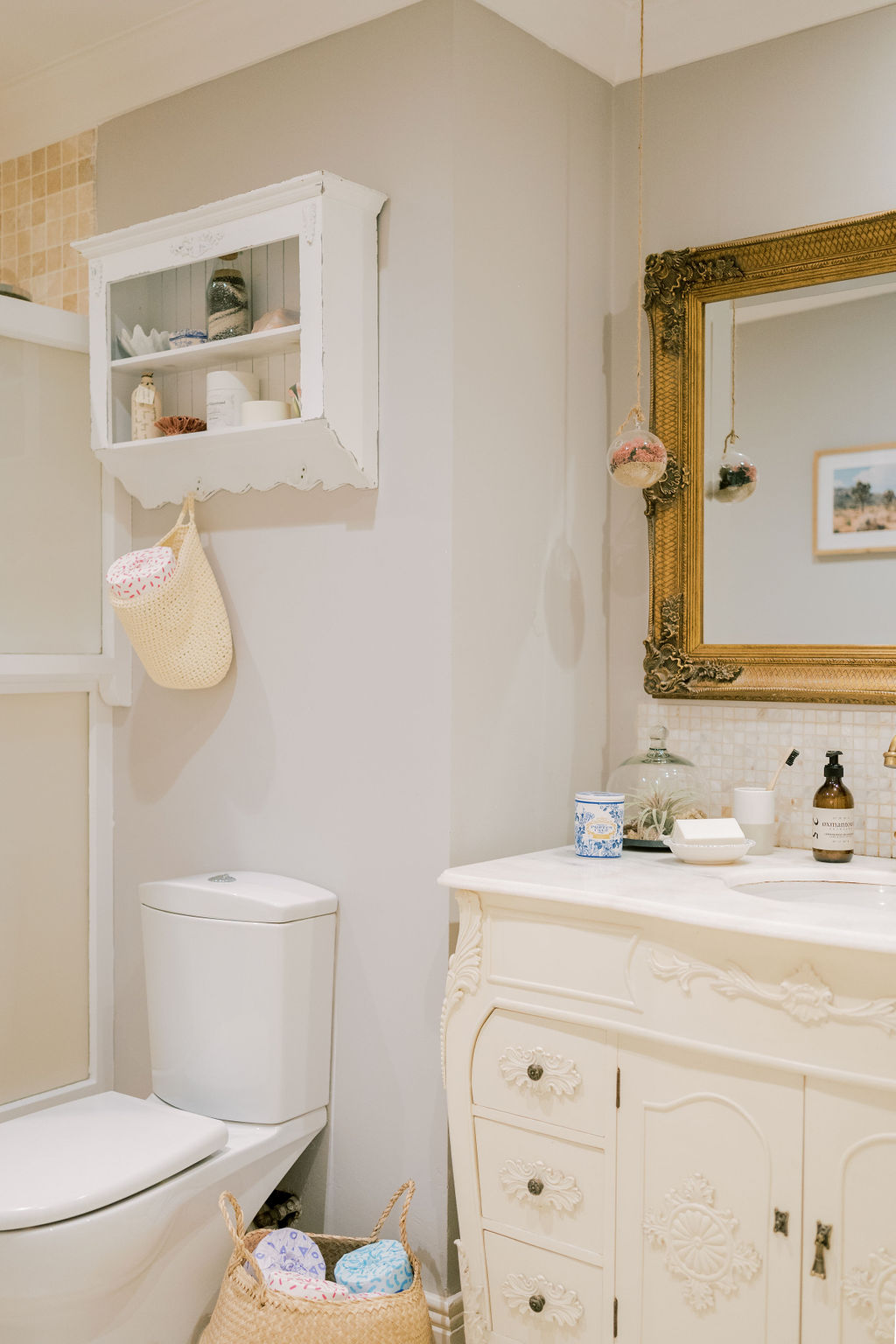

In keeping with the stylish, vintage feel of the house Claire chose a decorative French style vanity unit with a white marble top and gold mirror above it as her washstand in the bathroom. The unit is from HomesDirect365 and the mixer taps from Aliexpress.
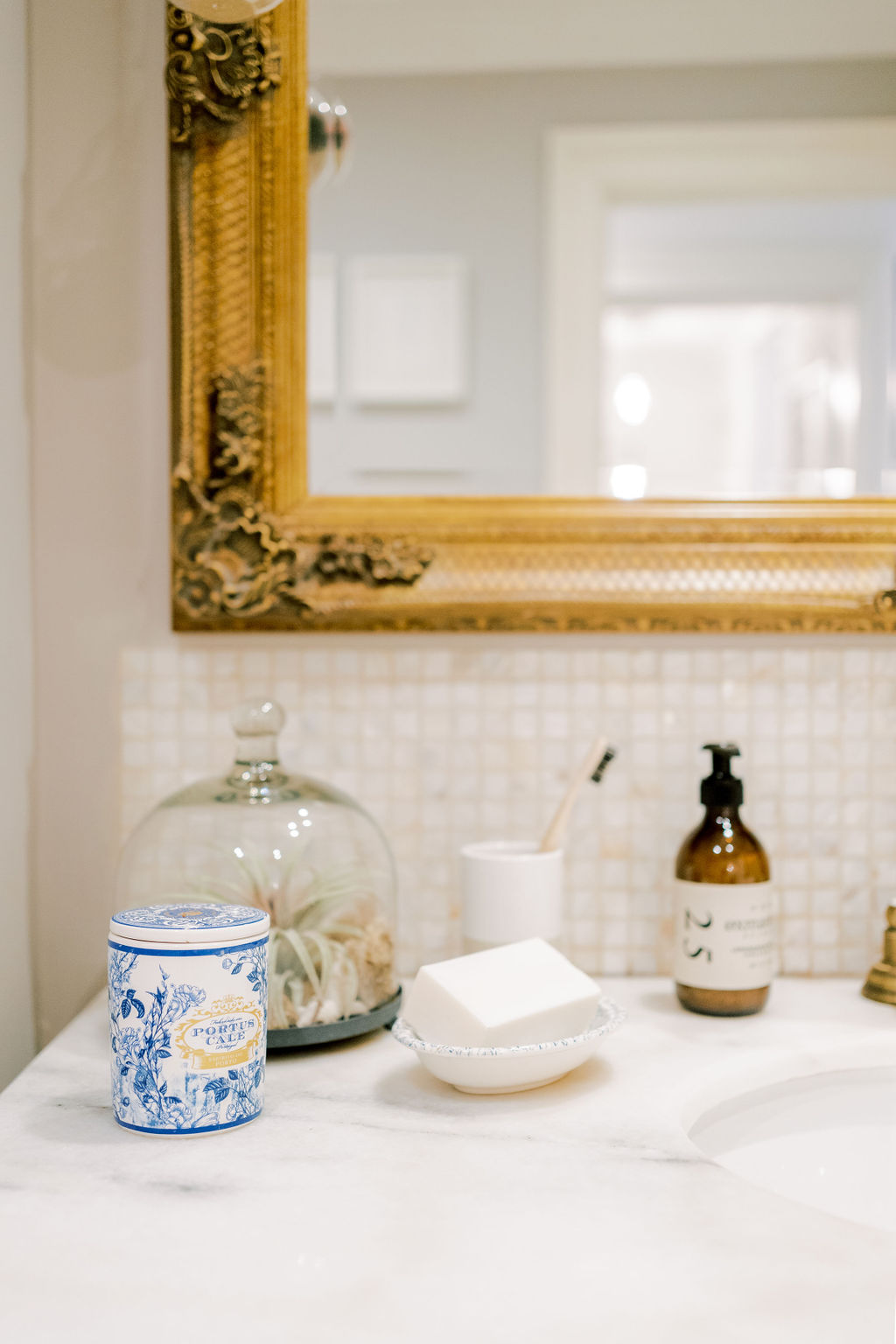

Over the first few years, the couple re-did the kitchen and the family bathroom as well as stripping plasterwork in the hallway to expose the original brickwork. “About a tonne of plaster and mortar was knocked off the wall and carried out to a skip bag. We did all if it ourselves and you can imagine how horrendous the dust was!” says Claire “Ostensibly we wanted to accentuate all the original features and expose the character of the house as much as possible”.


During initial refurbishments, dark hardwood floors and an en-suite with a sliding barn door were added to the bedroom. While all of the walls throughout the house are either white or a variation, here they opted for a painted grey raw concrete finish which adds tone and texture. “We went for a Moroccan bowl sink over a bog wood shelf in the en-suite.,” says Claire. As the room is not spacious, built in wardrobes were key.
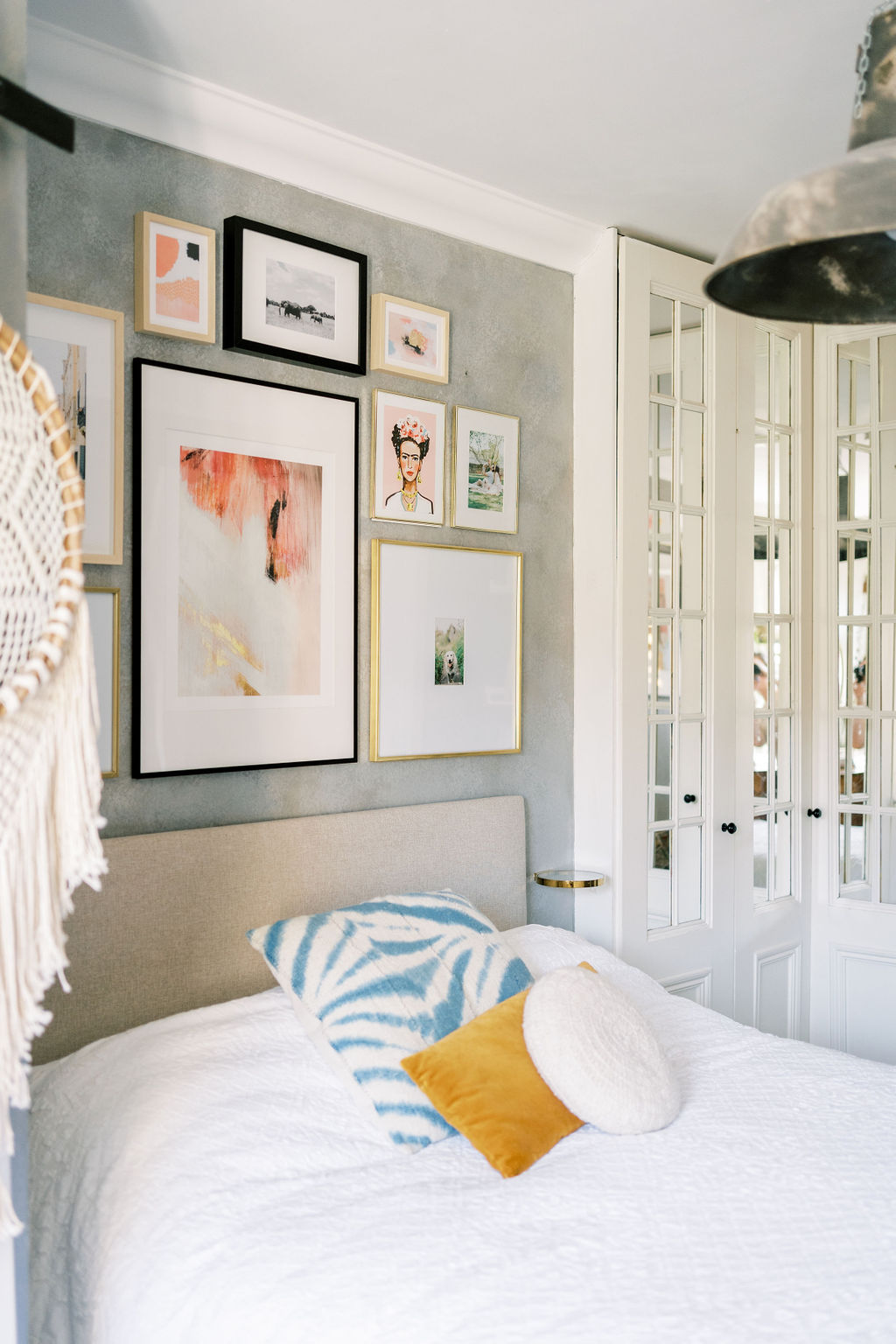
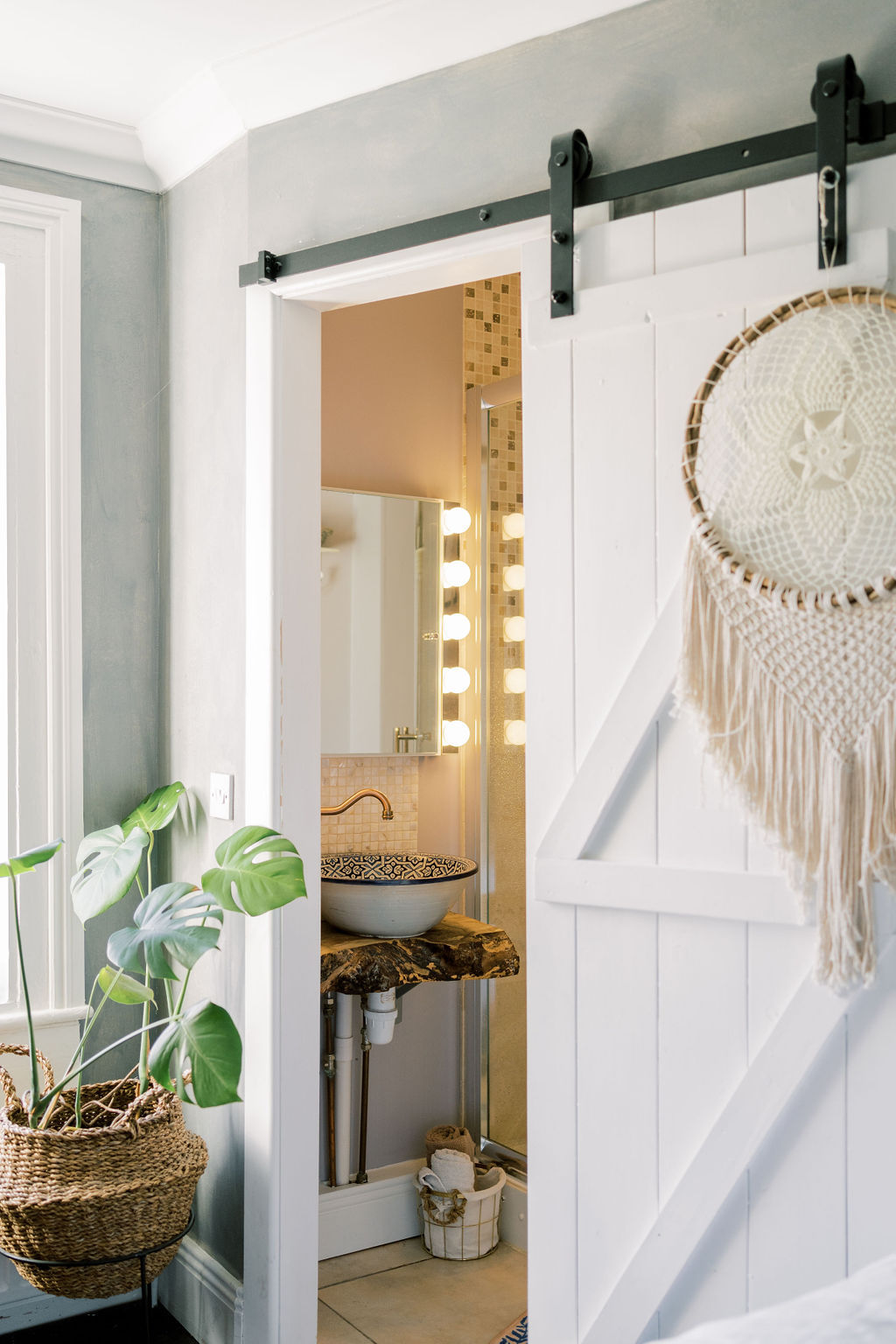
“We also chose a mid-century dresser from West Elm at Arnotts here which I love,” says Claire. The room is finished with two gallery walls above and in front of the bed, with personal photos, art prints and travel mementoes on display. Favourite pictures include art from Society6 and Rifle Paper Co. A colourful bed throw made of vintage saris, and cushions from Etsy complete the bohemian, romantic look.
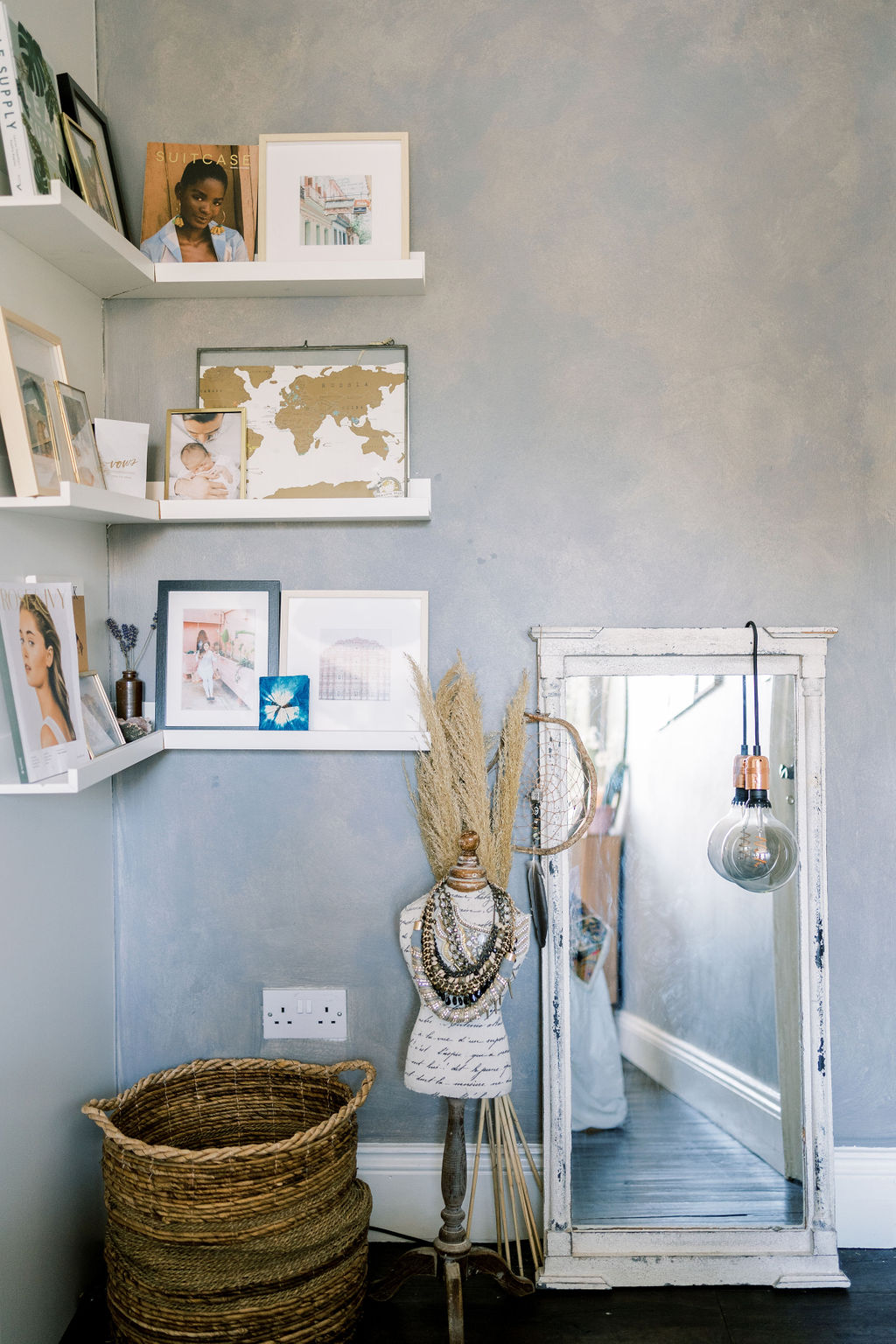
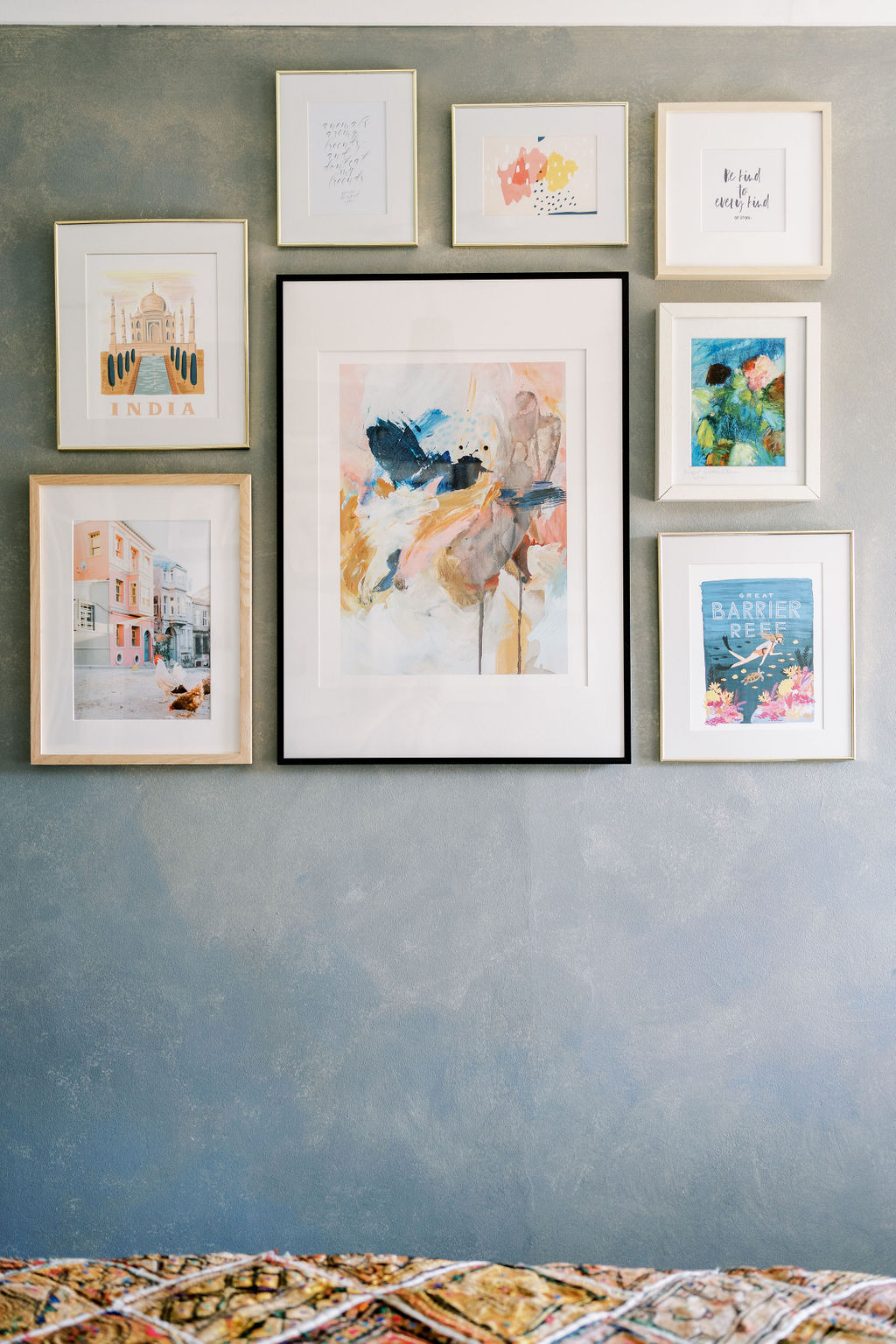

At this time they also added an en-suite to the master bedroom, which they temporarily turned into an AirBnB guests, before Claire became pregnant with Willow. “This was an exciting time for us as we re-decorated the spare room again, this time to become her nursery. We also reclaimed the master bedroom as our own with lots of new décor touches and a couple of gallery walls from special trips as well as wedding and family photos,” says Claire.
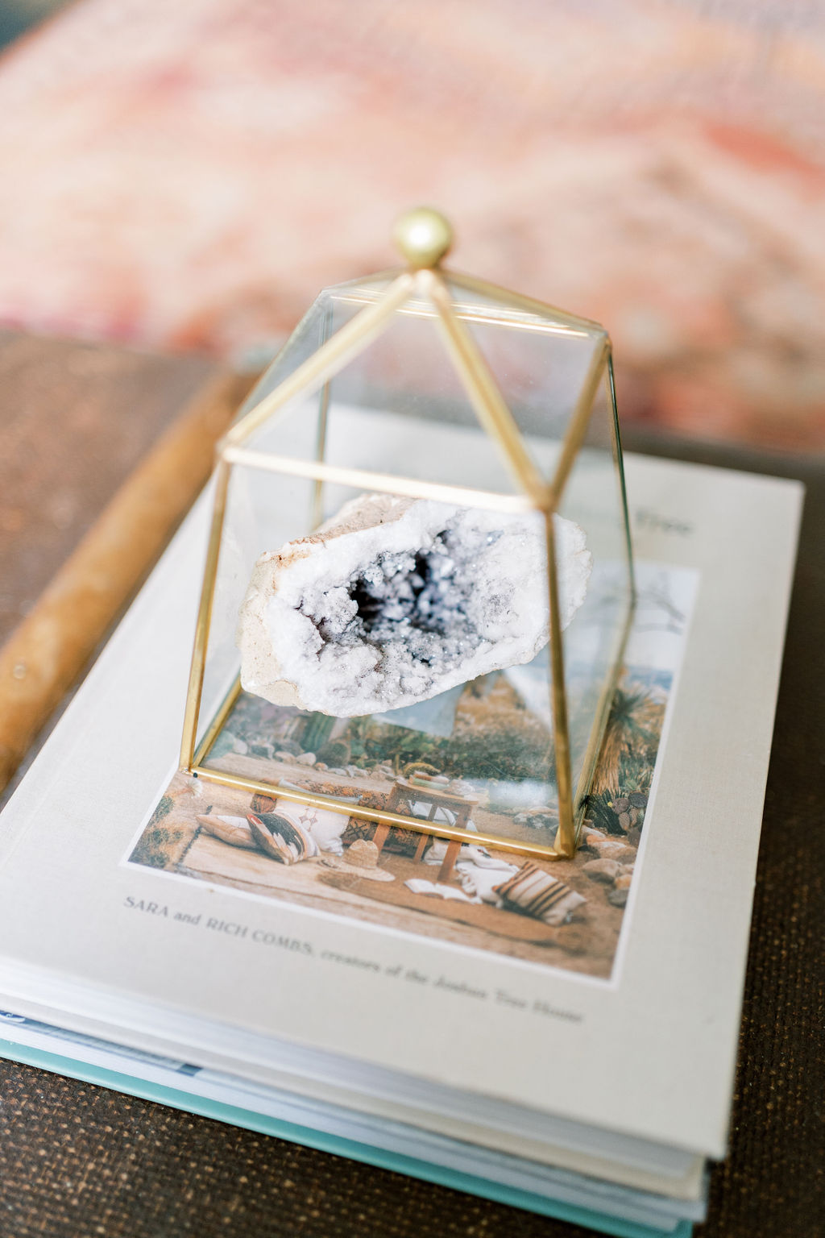
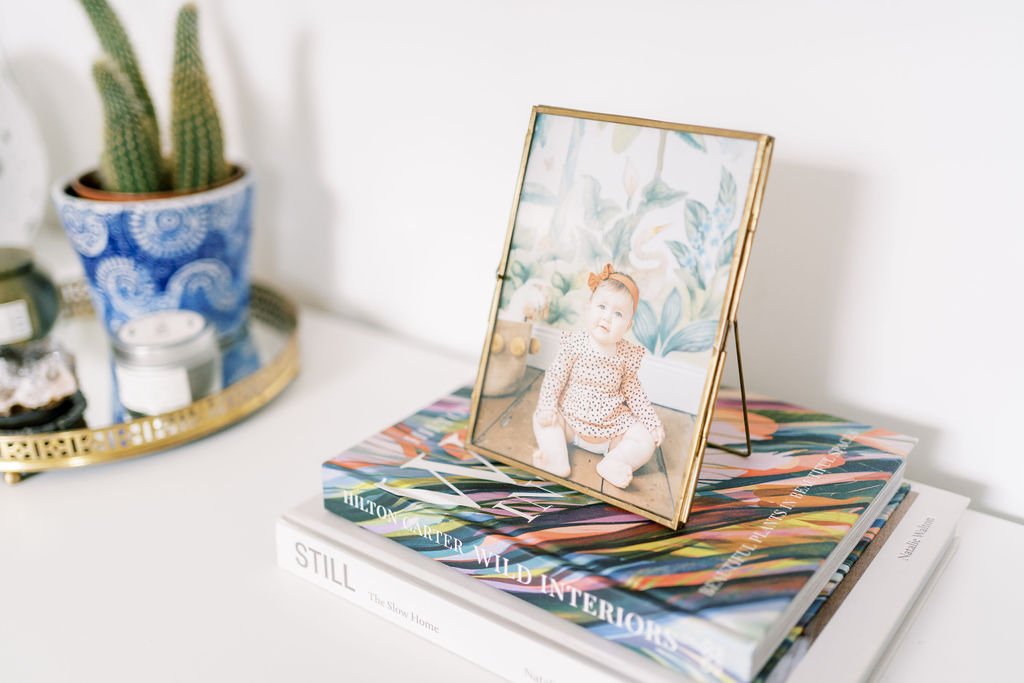
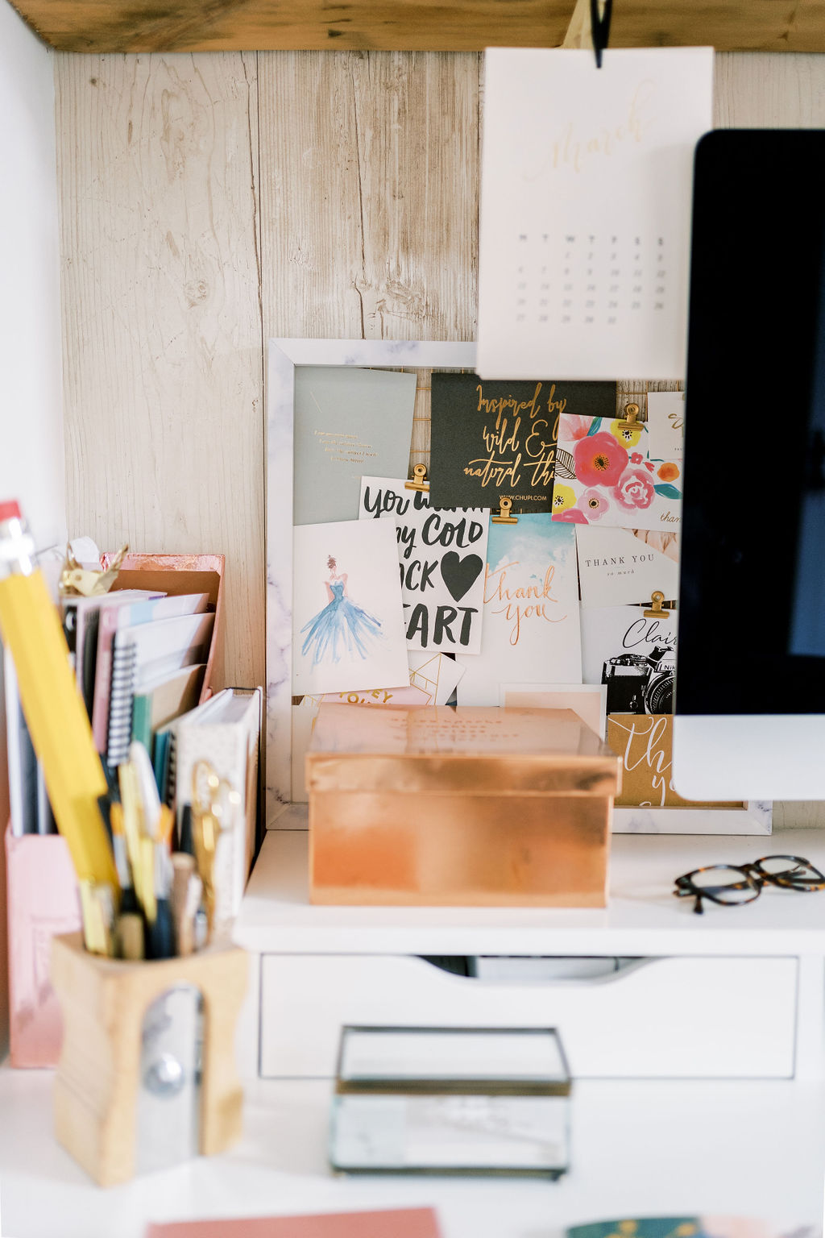

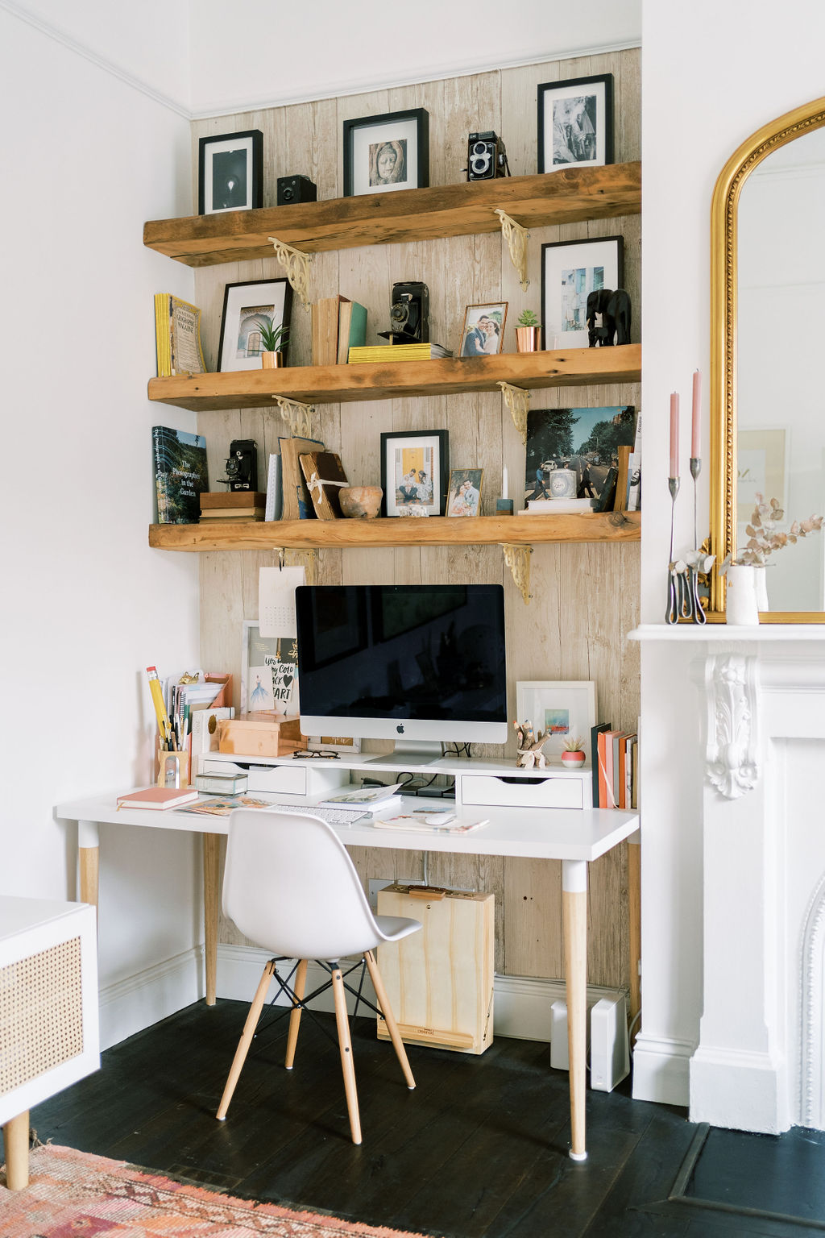

With its ornate white fireplace and oversized mirror, Claire and Patrick’s living room feels stylish and luxurious while also comfortable. Mixing their Chesterfield shaped sofa (from DFS),with a vintage Moroccan rug (from Semikah Textiles) and coffee table bought on E-bay, the couple have revamped this room to create a soft calming scheme. The statement art piece is by Galway artist Lola Donoghue.

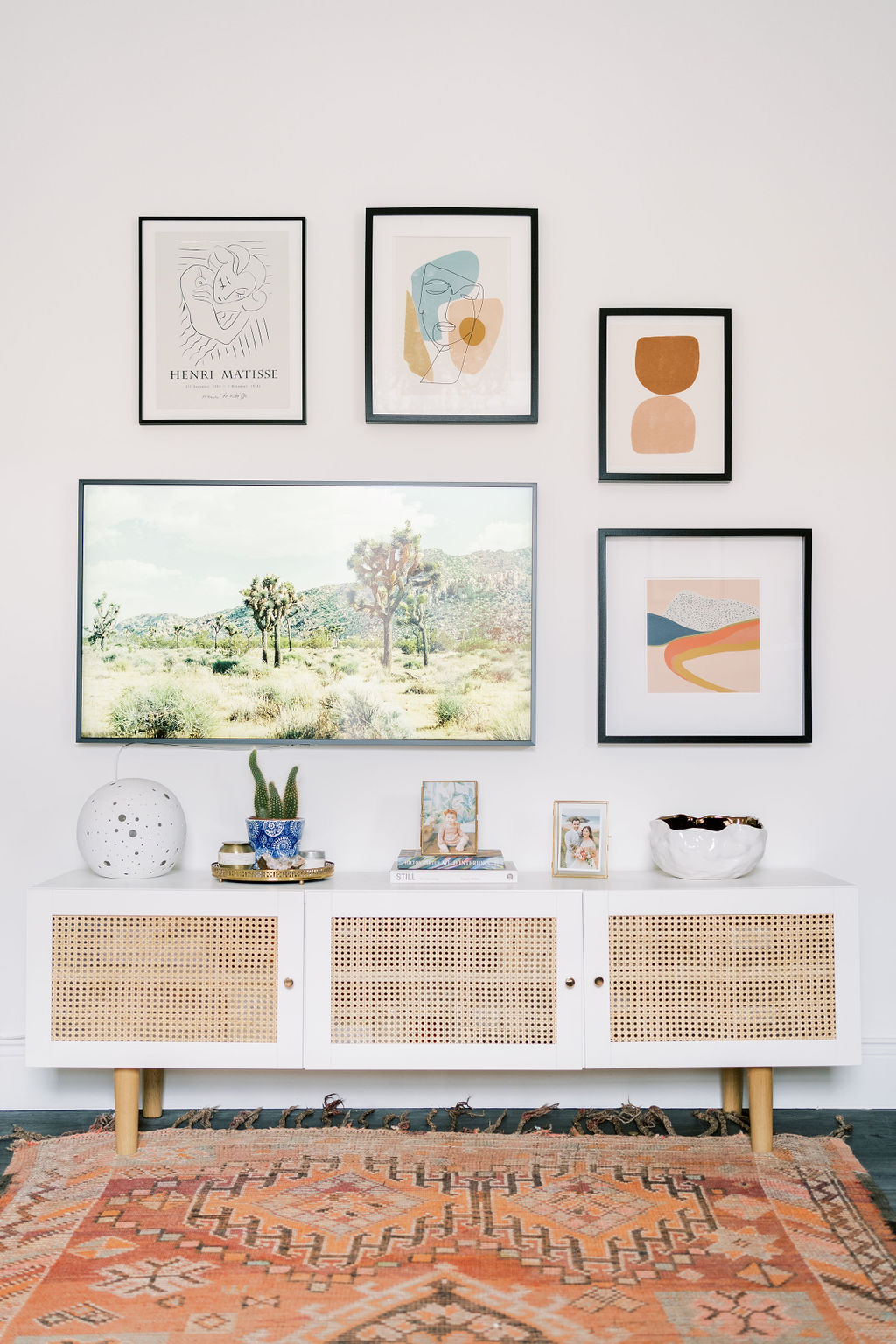
The family’s favourite room in the house to spend time in is the living room on their cosy Chesterfield style sofa with its deep buttoned arms. “It’s the perfect piece of furniture as it’s stylish and luxurious while also being extremely comfy,” says Claire.
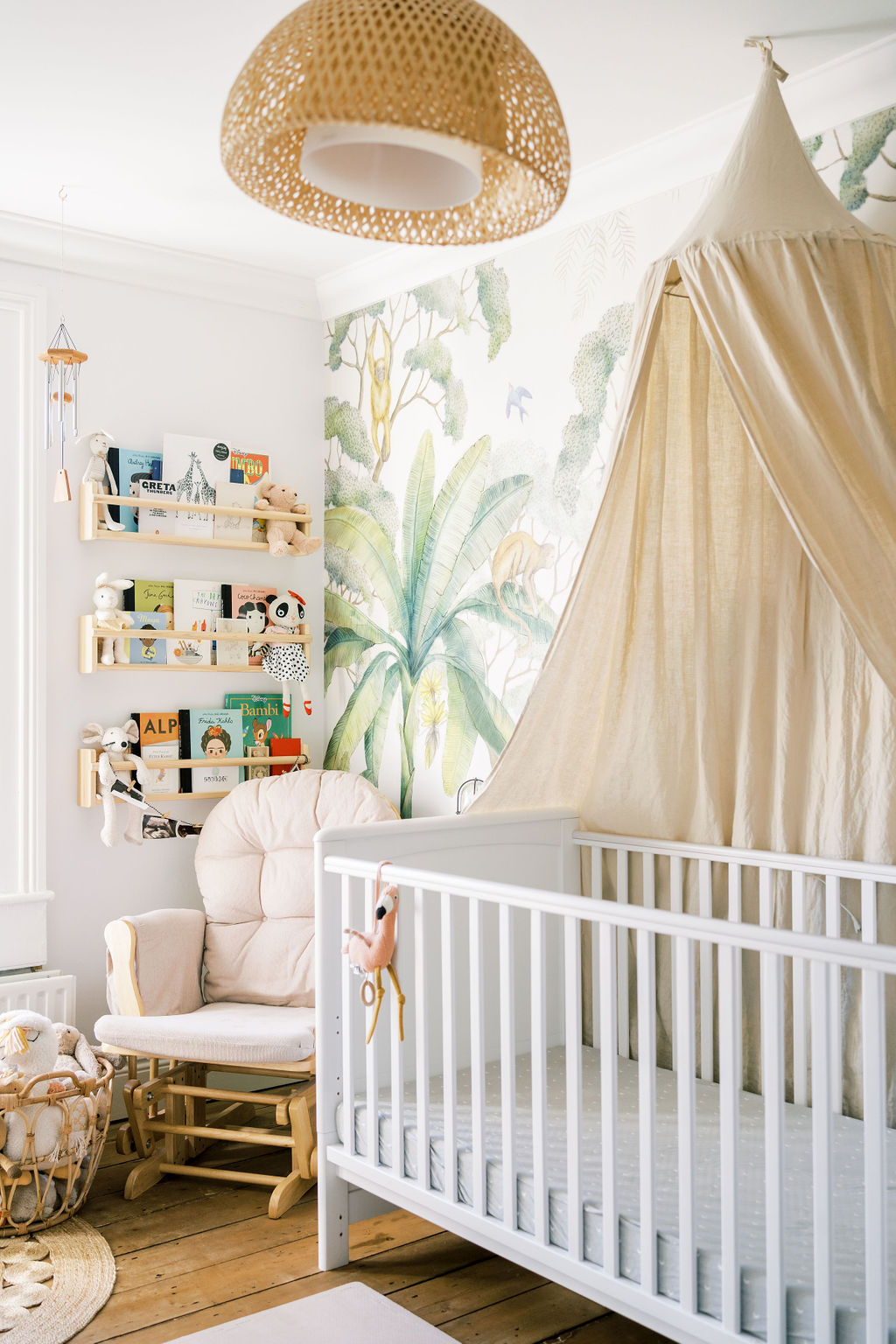

“A good starting point to renovating is to create moodboards on Pinterest. I then use Photoshop to see how a finished room will look and visualise how colours go together,” Claire says.

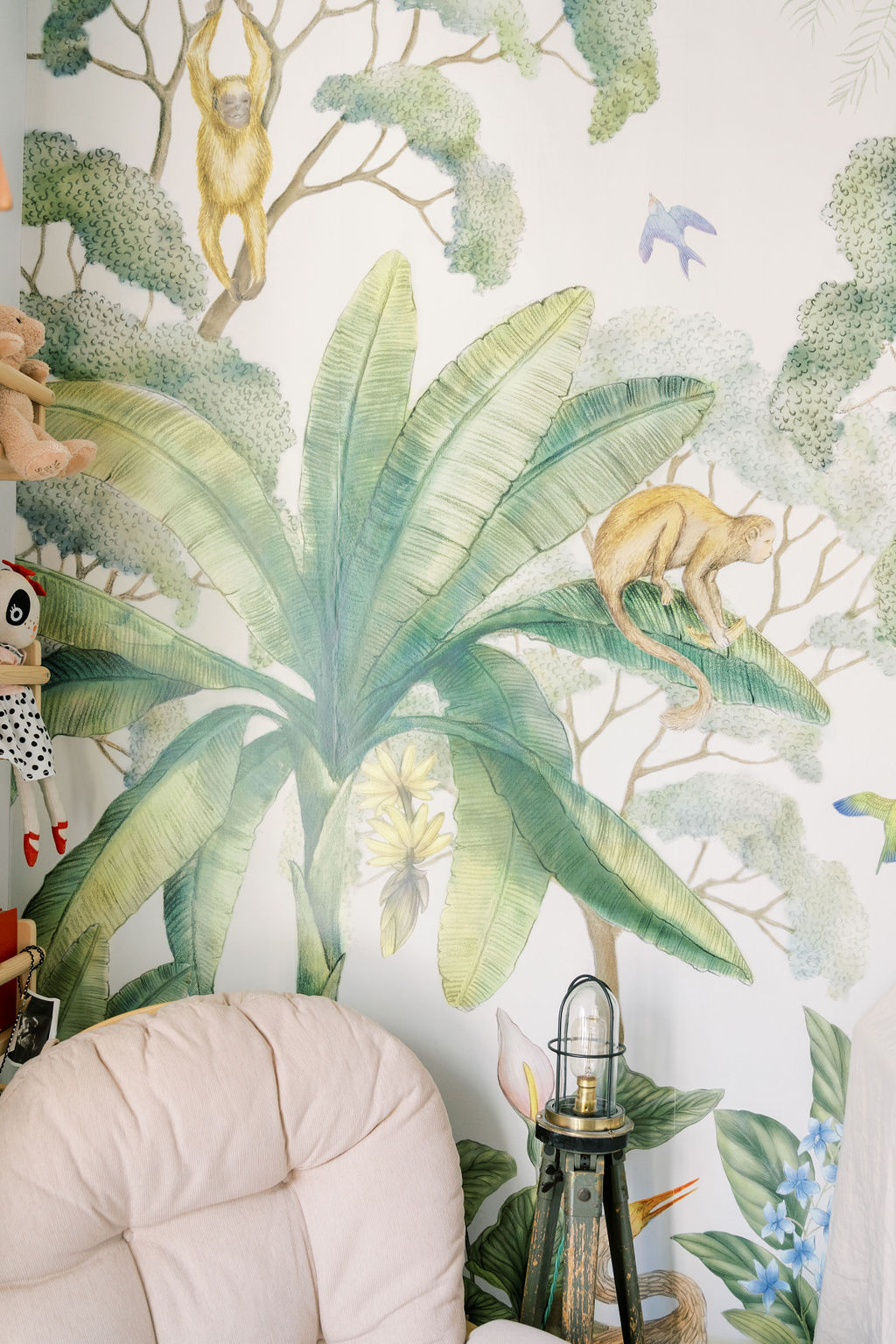
The latest room project, which was completed during lockdown, was baby Willow’s nursery. “Here, we definitely splurged on some things and saved on others,” says Claire. “The jungle wallpaper (from U.S. website Luluandgeorgia.com), for instance, was a big ticket item. It was the first thing we chose when I was pregnant as we were in California at the time and so were able to order it and take it home from there.”


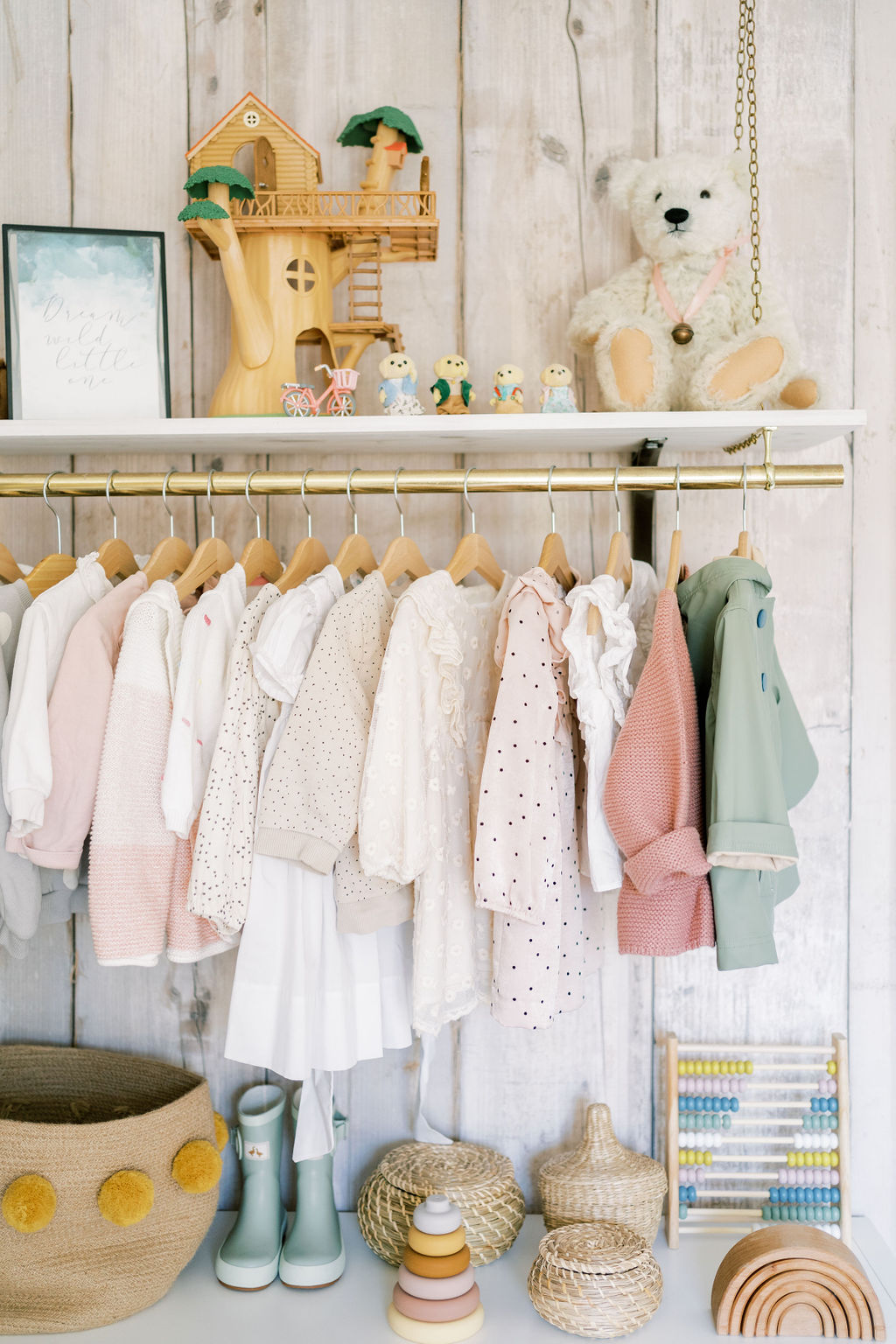
Claire purchased her changing basket by Oli Ella from Dublin store, Barn and most of the other storage baskets came from IKEA. They also saved on her cot and the armchair, both of which were picked up on Adverts.ie. “We repurposed existing shelving and the dresser which was already in the room, “ says Claire. The wooden board wallpaper is from Rockett St George.
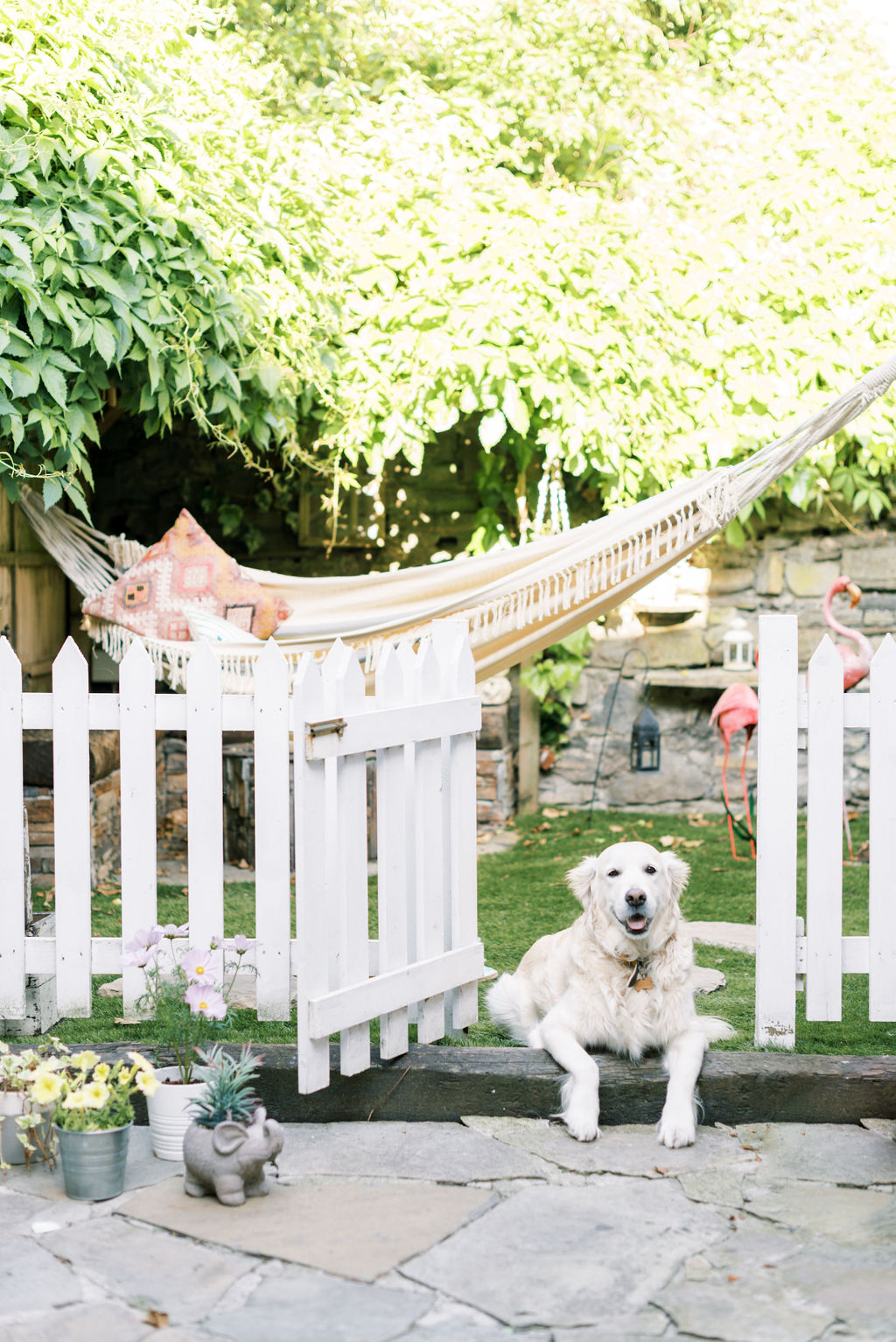

The couple have also recently re-done their garden. “Originally all decking with large unused flowerbeds and a protruding shed in the corner, we felt the space wasn’t maximised so Patrick dismantled and re-built the shed to fit the space better,” says Claire “We are also making it more dog and baby friendly and we’re currently in the process of switching over to pebbles now instead of grass, as our lawn didn’t work out.”

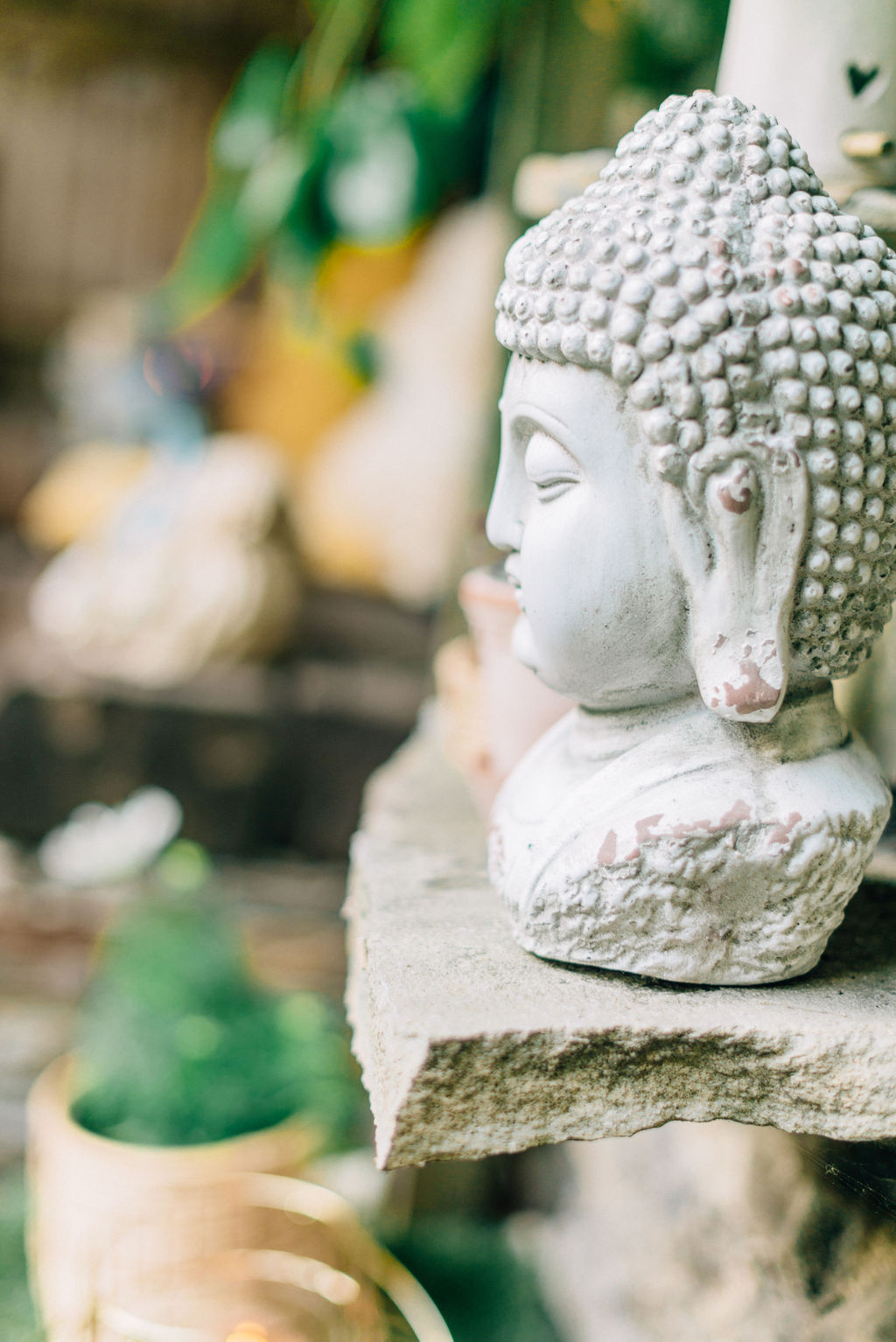
In the kitchen, the couple added shelving above the windows for extra storage and accessories. Inspired by the classic Hans Wagner Wishbone chair, the dining room chairs are from the Helen James collection at Dunnesstores.com. The oversized blue Smeg fridge was bought at Dalzells of Markethill. Claire added Moroccan encaustic tiles to zone the kitchen area and bring some more colour to the room.
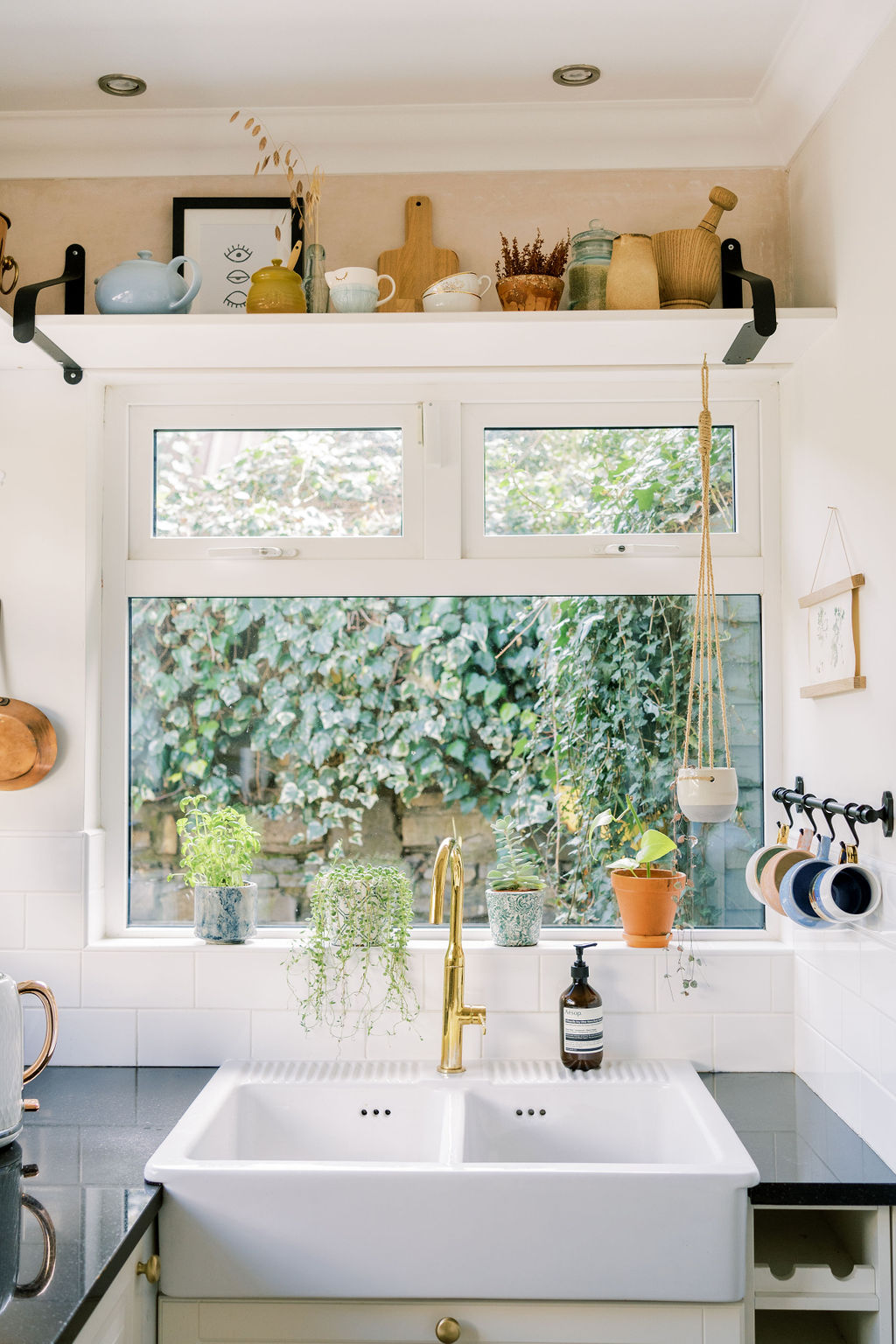

The first thing they did to the house was to refigure the kitchen. Stripping out the old units, they moved the new kitchen into the existing window area and created a small corridor, making space for a concealed pantry between the rooms. “We replaced the cabinetry with standard Ikea units and incorporated a Belfast sink,” says Claire “Later we added brass hardware in the tap and knobs.”
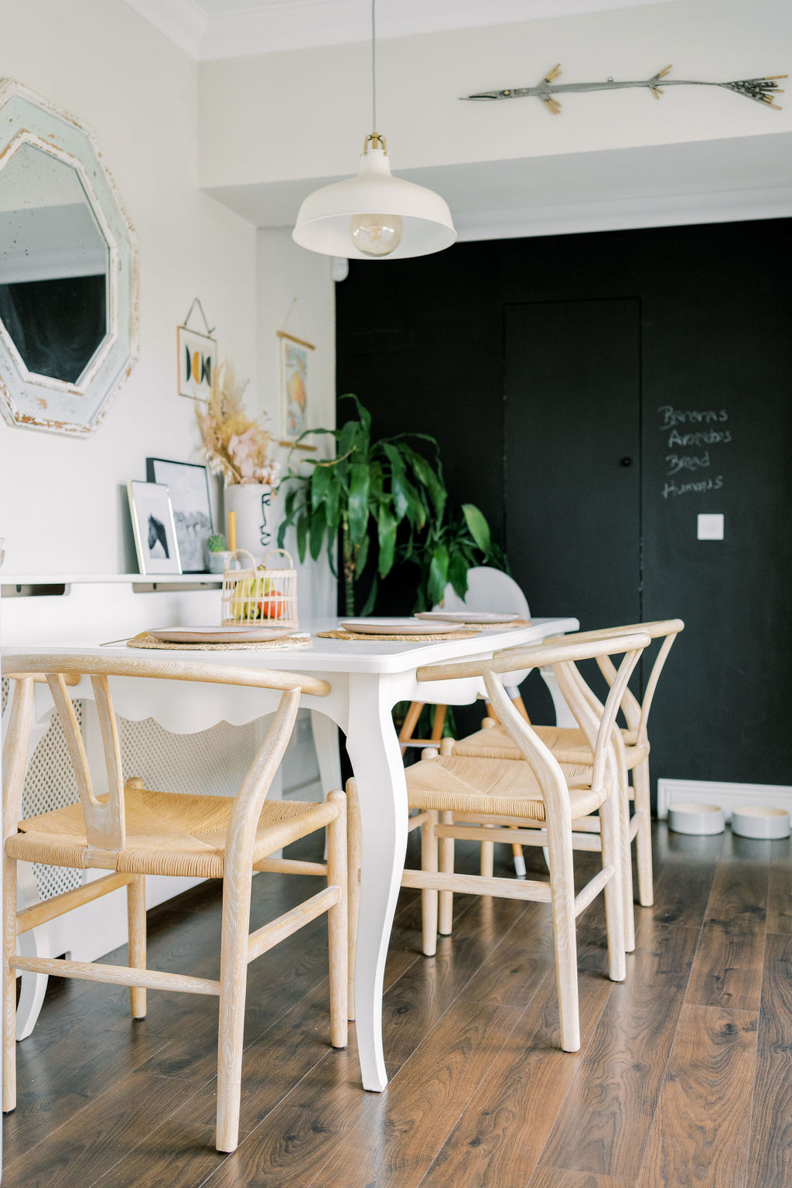
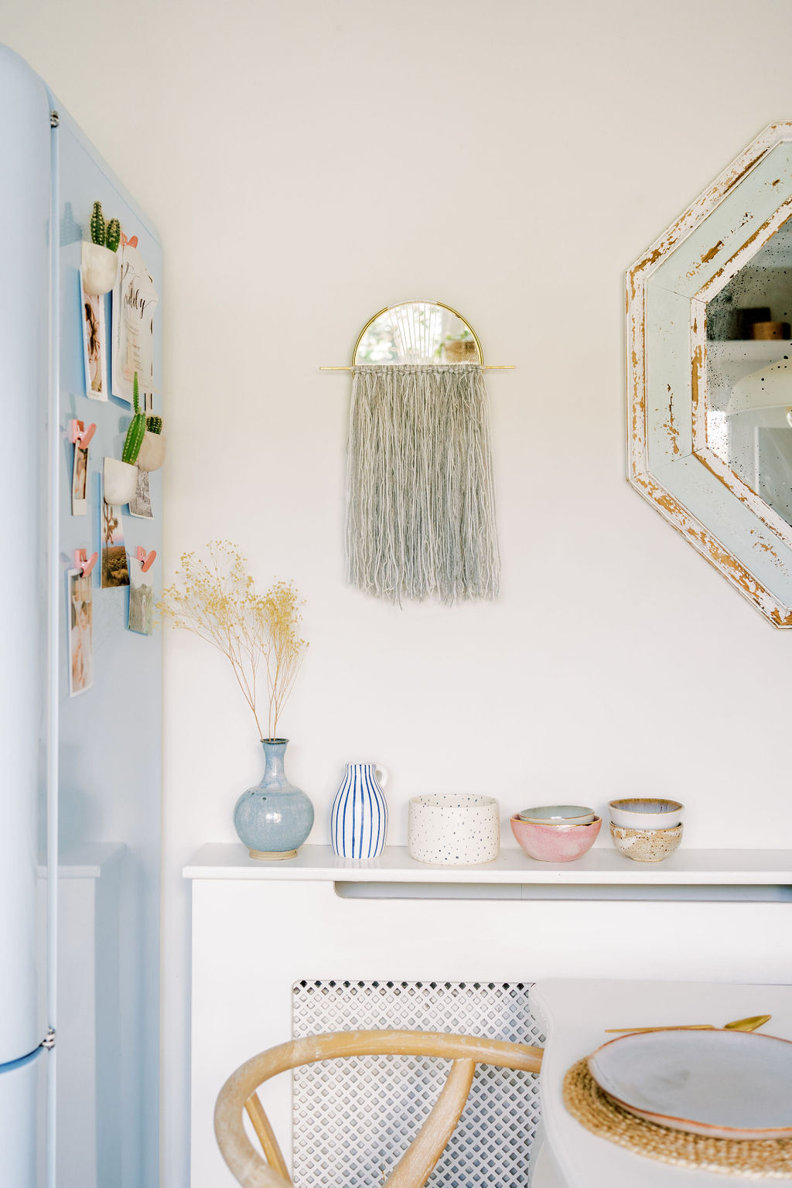
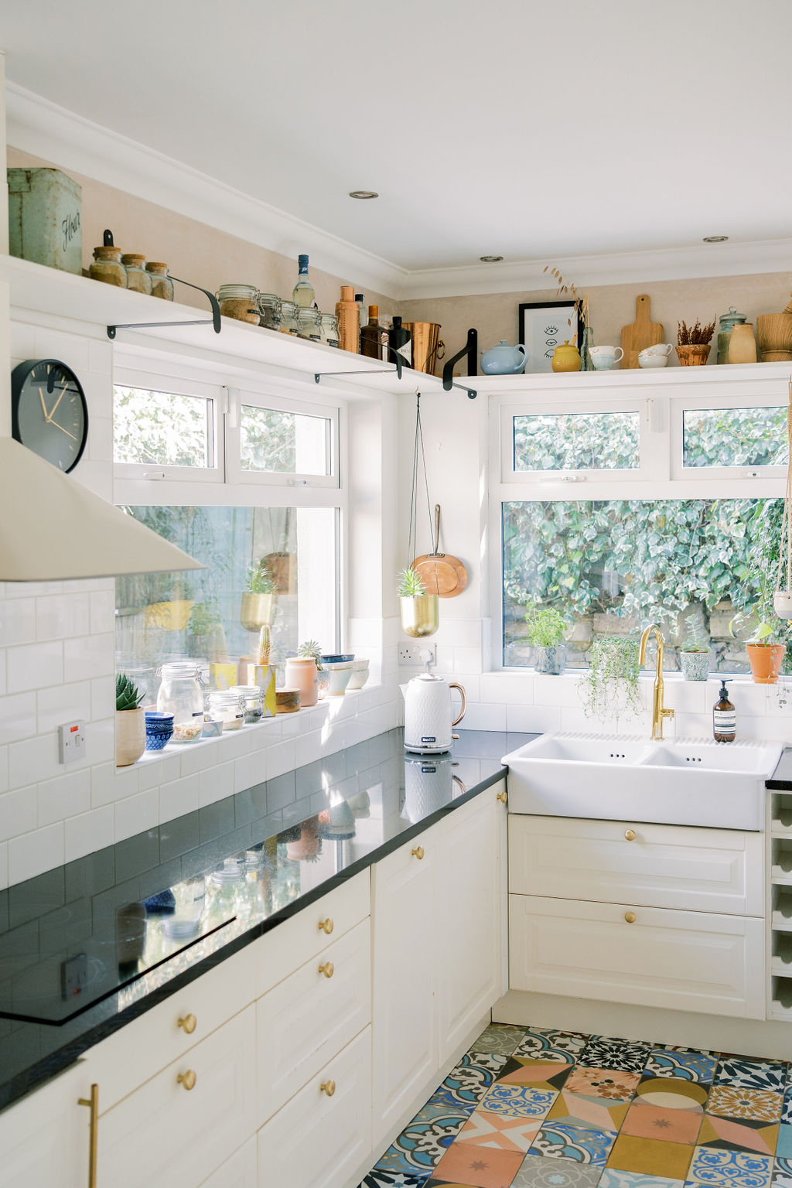
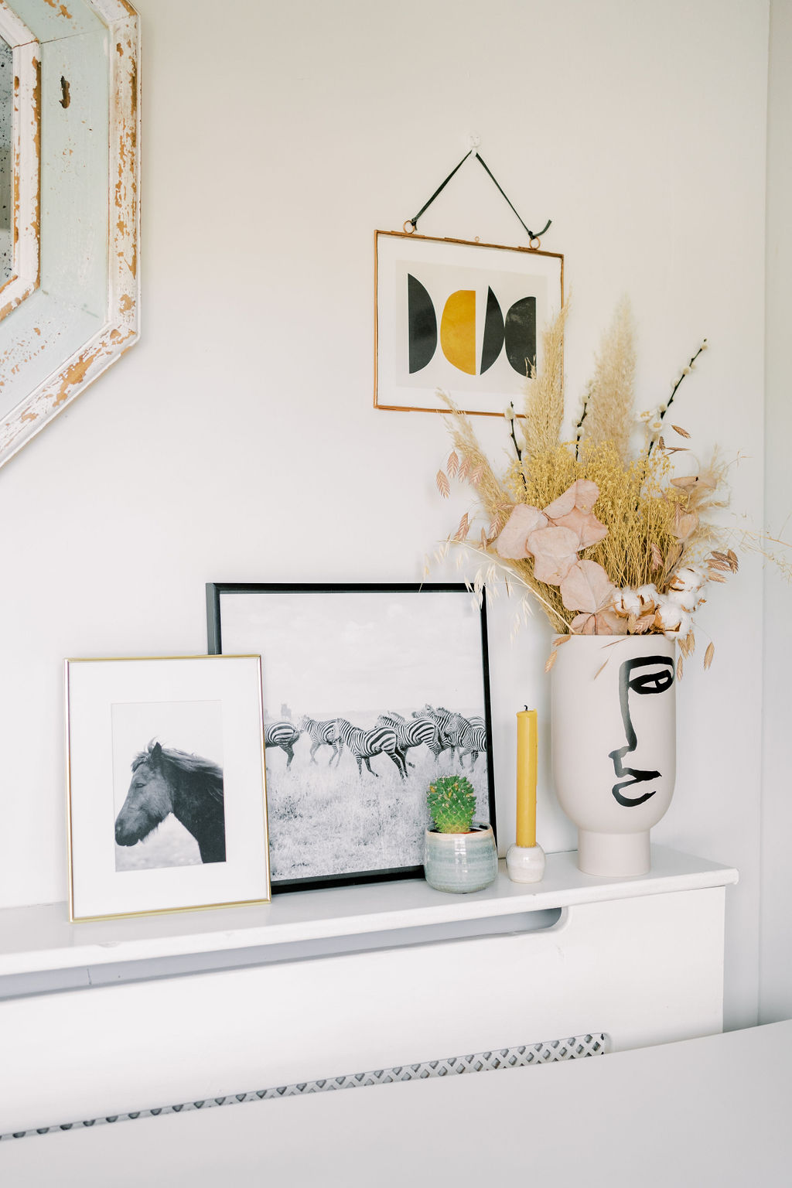
“If you’re anything like me and change your mind about things, opt for a neutral base on the main things in the house that are harder to change. You can introduce colour into items that are more easily switched out later."

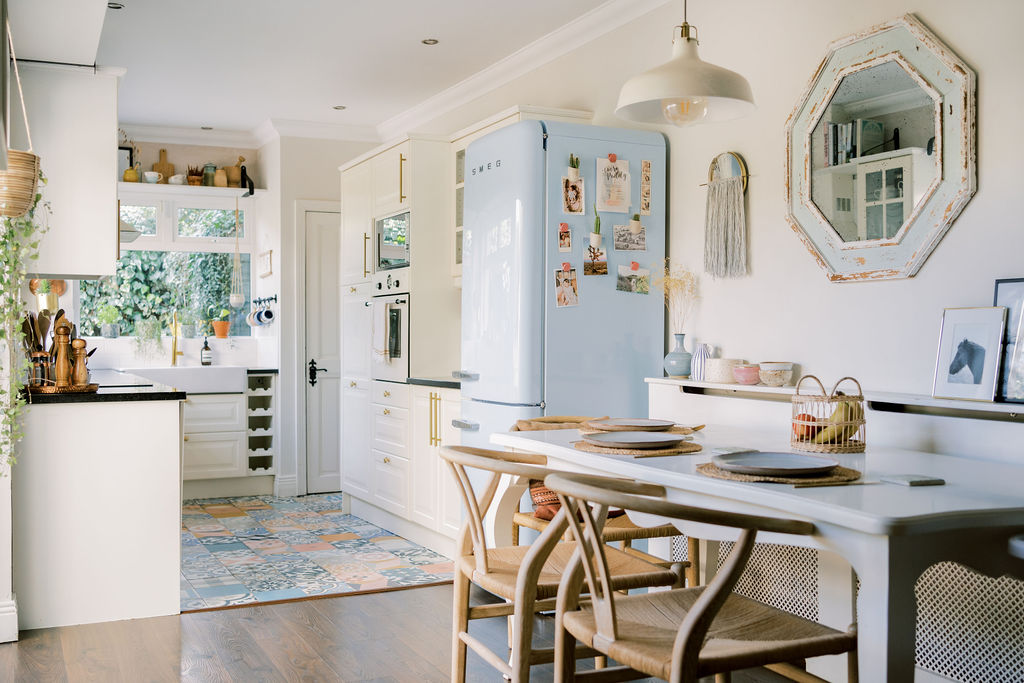
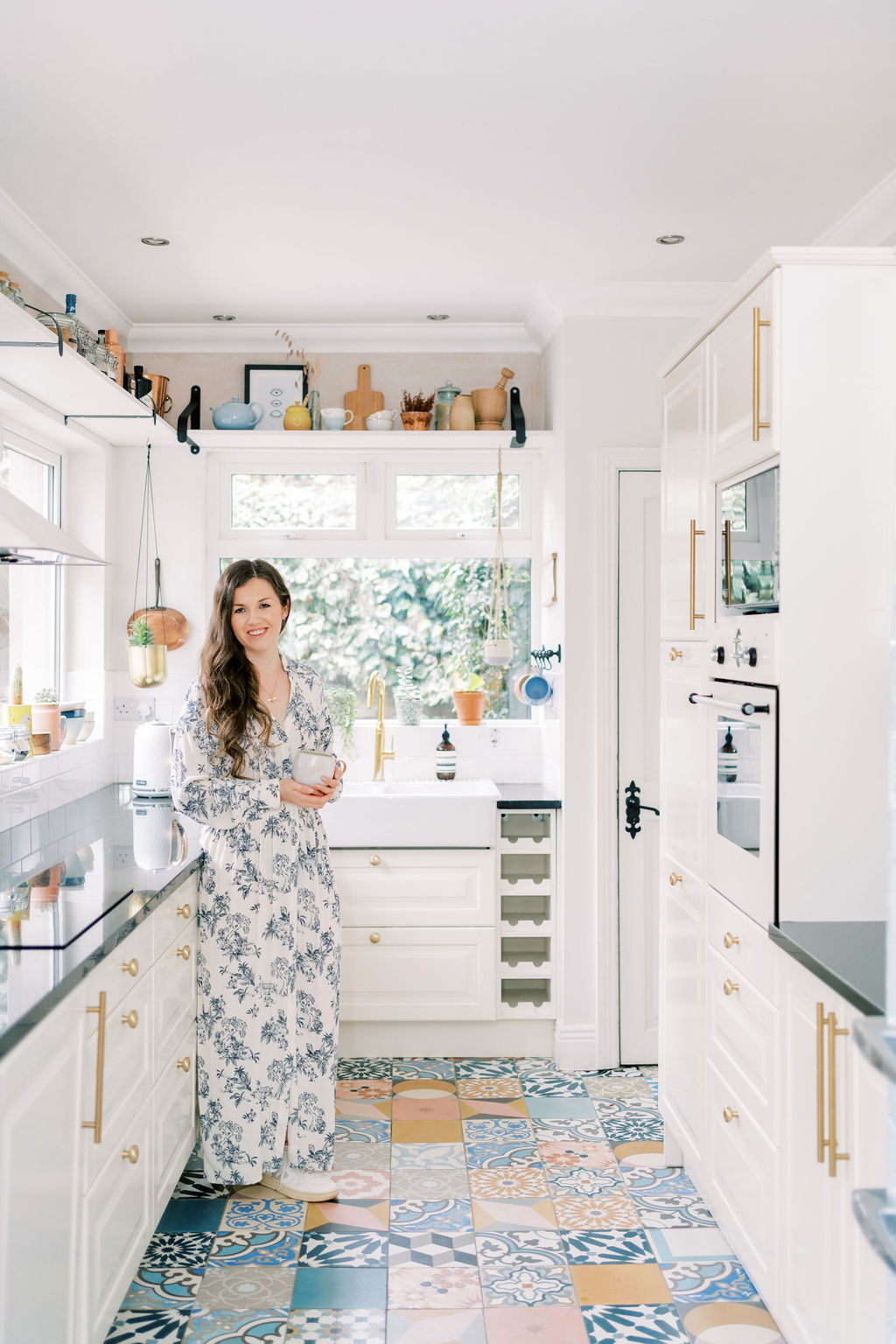

“Essentially I think our home will always be a bit of a work in progress,” says Claire. From being a young couple to creating a family home and making memories here, this house tells a very personal story - and one that no doubt continue to evolve over time.
Words: Ciara Elliott
Photography: Claire Brown




