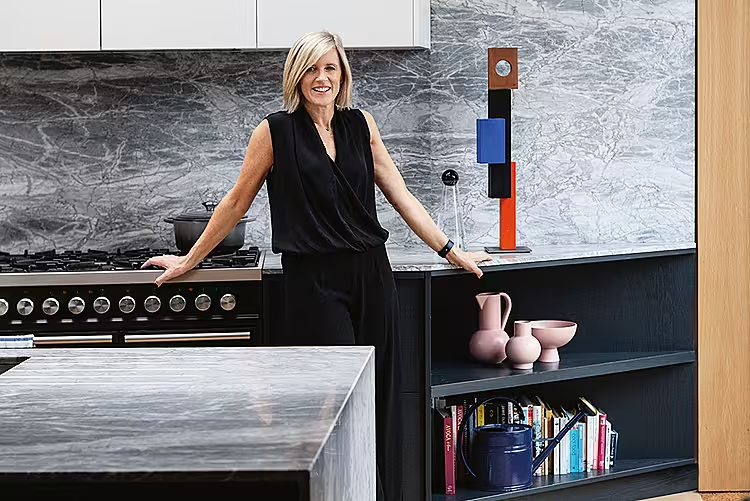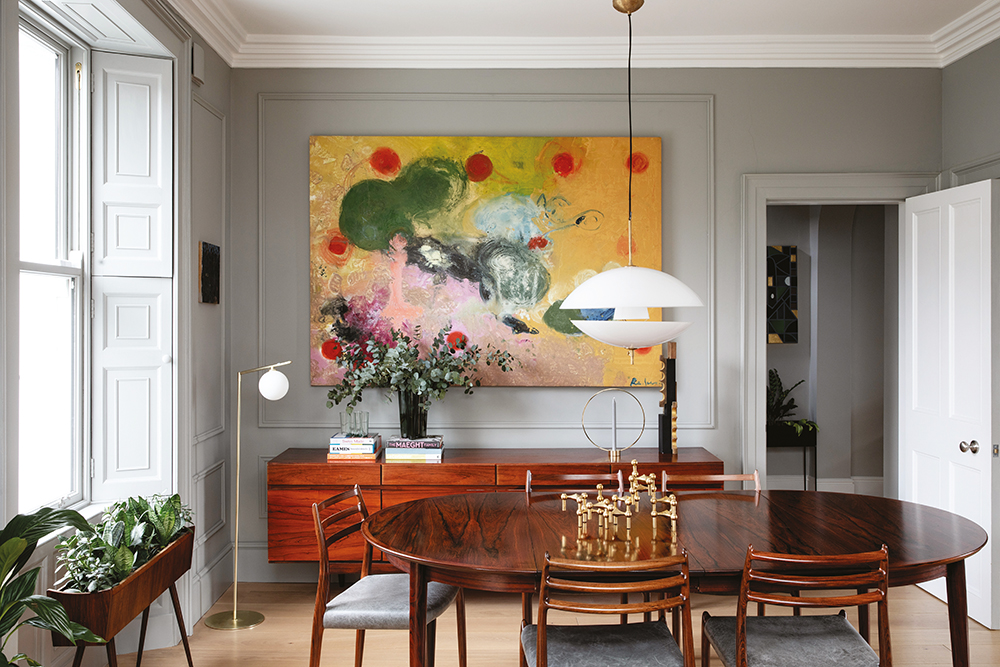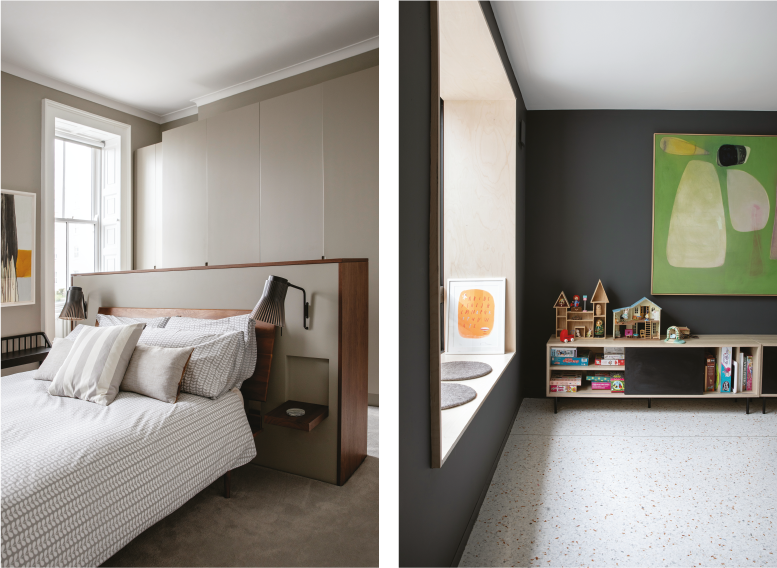
Architect Sterrin O’Shea transformed a Victorian end-of-terrace in Blackrock, South Dublin, into the flexible, family home she’d always envisaged.
Words: Róisín Carabine | Photography: Ruth Maria Murphy
Homeowner: Architect Sterrin O’Shea, her husband and two daughters, aged six and eight.
The house: A two-storey over basement, early Victorian end-of-terrace near Blackrock Park, South Dublin.

Sterrin O’Shea is no stranger to a doer-upper. The award-winning architect is an expert at breathing new life into unloved and worn-out buildings. Yet, when it came to transforming her own home, the renovation pro hadn’t banked on it being quite so challenging. “It took longer than planned and went way over budget. Turns out, I’m also not very good at heeding my own advice,” says Sterrin. Her home, which she shares with her husband and two daughters, aged six and eight, is an end-of-terrace, early Victorian, two-storey over basement protected structure in South Dublin.

“We bought the property in 2006, pre-kids, and initially did a quick dicky-up job as we couldn’t afford a full remodel,” says Sterrin but by the following year, the pair were living in New York, followed by a stint in London. “When we eventually returned home seven years later, we considered selling. Even though we loved the house and its location, facing Blackrock Park, we weren’t convinced vertical living would work with children.” The property had huge potential and lovely Victorian proportions, “despite having been given a ‘70s retrofit,” says Sterrin. But for the house to work for our family, a full-blown refurbishment was required.”
Want to know the rest of the renovation story? It's in the January/February 2025 issue of House and Home, on sale now! Or, you can download a copy via our app, find out more here.











