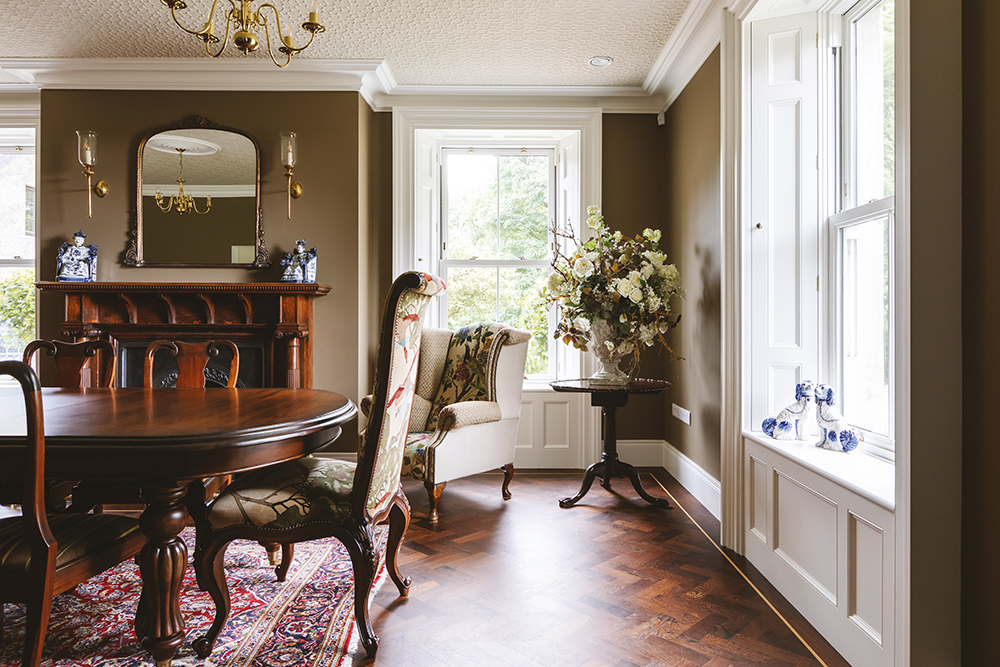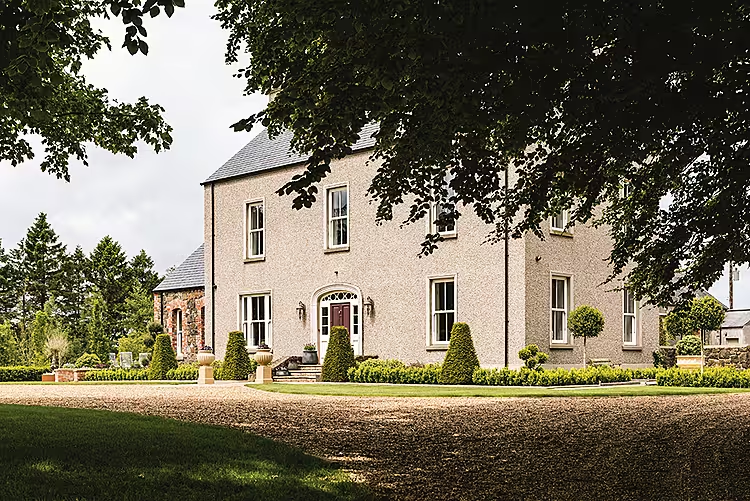
Charlie Heggarty scrapped renovation plans to build his dream home, instead he created one that honours its Georgian roots yet is distinctly personal and filled with pieces that speak to his memories
Words: Róisín Carabine | Photography: Elyse Kennedy
Nestled deep in the County Antrim countryside, on a 10-acre site above the Clogh River, just outside Ballymena stands Ballyreagh House. With its graceful Georgian proportions and sand-coloured Ballycastle Dash facade, this imposing, three-storey, 4,000sq ft home looks every bit the period pile – except, it isn’t. It’s a newbuild and was built just seven years ago.
The property is home to Charlie Heggarty and his partner Louise Creese. “There has always been a house here at Ballyreagh,” says Charlie. “Just not this one.” Indeed, the first Census of 1830 records a dwelling on the site that was home to the Cupples family. They owned it right up until the 1970s when it was bought by the Shaws. “My grandfather then bought it in 1983,” says Charlie, who fondly remembers visiting as a child. “The house had been stripped of all its period furniture but a lot of the original details remained intact: the narrow staircase, servants’ bells, marble fireplaces, parquet flooring. And despite not having been lived in since the ‘60s, it had the most amazing ambience which I instantly fell in love with.”
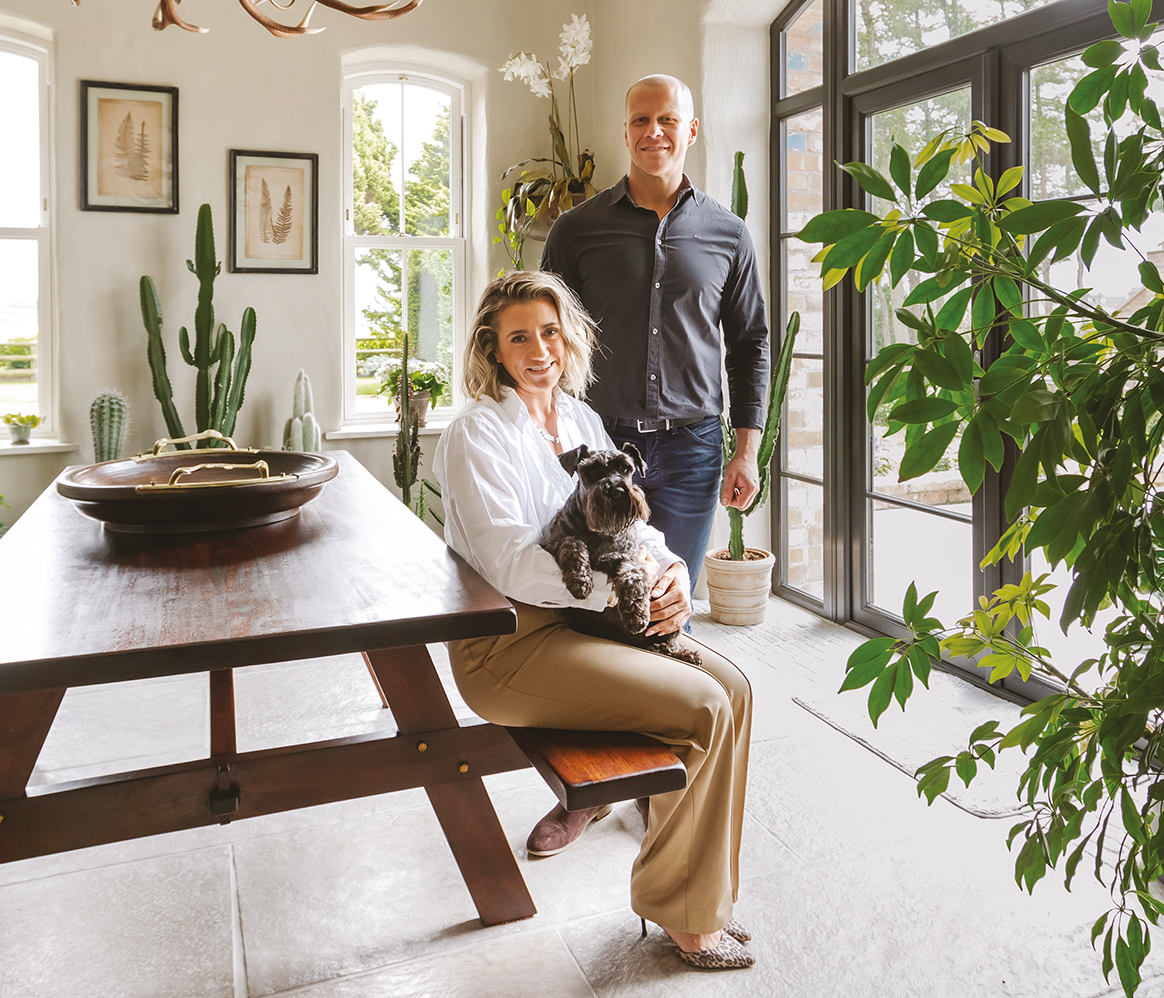
When Charlie got his hands on the property, the plan was always to keep what was there and renovate but it quickly became apparent that a rebuild was the best option. “The house had been badly damaged by a series of break-ins over the years and closer inspection revealed severe structural cracks, so it had to be demolished,” he says.
In 2014, work started on the newbuild. “The aim was simple, to honour the ambience of what was there originally; a Georgian-style home, traditional on the outside but not too grand, with lots of period charm that felt casual and relaxed,” says Charlie.
Despite having no previous building or renovating experience, except for some office fit-outs (the family business is in casings – that’s the skin that covers sausages), Charlie ended up project managing, with help from his mother Karen. Together, the pair have put a lot of thought and meticulous attention into getting every feature of the house just right. The dash exterior render, original brickwork salvaged from the old house, sash windows and high ceilings plays the greatest part in creating an authentic period feel – Charlie even managed to convince the planners to let him squeeze in a narrow staircase off the landing which is just 650mm wide.
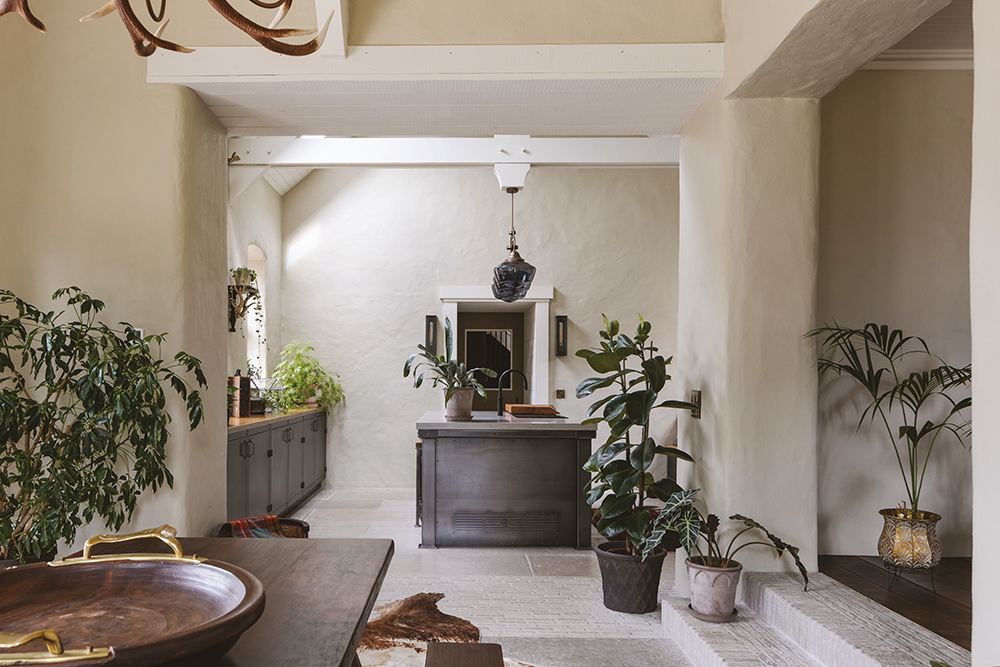
But the interiors do a good job of complementing the look. Rooms are filled with pieces with a storied past and provenance. An eclectic mix of furniture and curios from antique shops, salvage yards and auctions – including some inherited pieces that Charlie has elevated (a cow hide rug from his family home and picnic table made by his grandfather’s friend) – sit happily alongside more modern, bespoke finds, some sourced locally, but mostly from the UK and further afield. The reproduction stone floor in the kitchen, for example, is from Switzerland. “Choosing pieces is a slow process; I look for items that resonate with me,” says Charlie. The result of his mindful approach is a layered, beautifully curated home.
The house took around three years to complete, with a further two years spent landscaping the garden. “Before, this was all just field,” says Charlie of the beautifully manicured, tiered lawns zoned by paths, stone walls and raised Corten steel beds. “It’s an ongoing project, a bit like the house.” Charlie is currently in the process of building a fully enclosed outdoor kitchen for himself and Louise and an outbuilding-style house for Karen – only this time he won’t have to travel as far to furnish them.
On the back of rebuilding Ballyreagh, Charlie and Karen set up Ballyreagh House Collection, a unique and carefully curated homewares and garden centre, of sorts, filled with vernacular antiques, artisanal finds and planters as well as Lams Glasshouses and Westminster Stone of which they are the official Irish supplier.
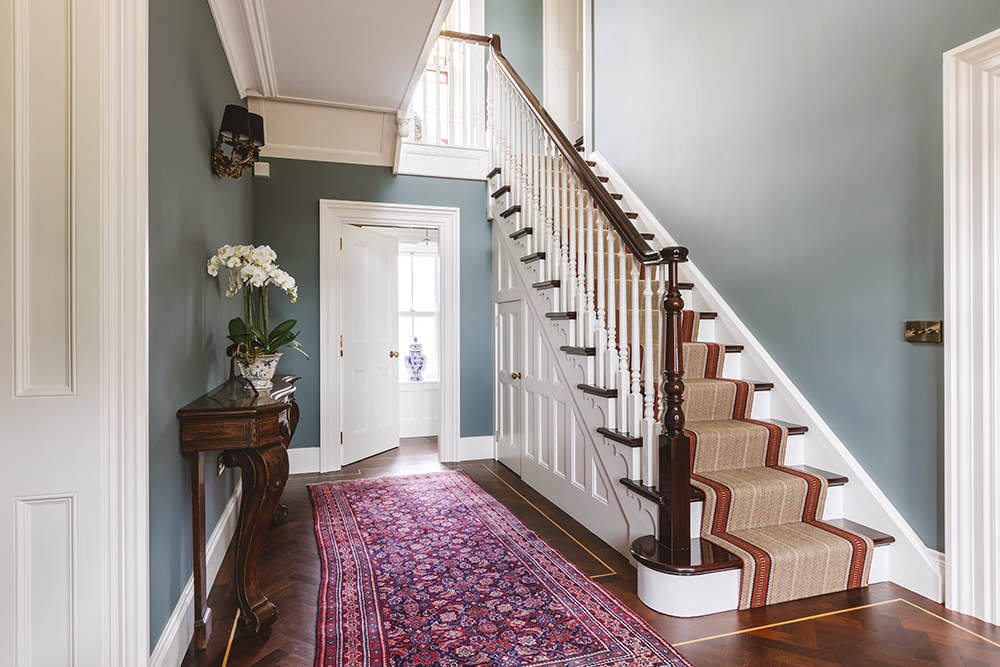
Hall
Painted in Benjamin Moore Templeton Gray, the hall is the epitome of Georgian elegance, with its high ceilings, period-style architraves, wood panelling and 12-inch-tall skirting boards. Charlie is such a stickler for authentic details; it took a local paint specialist
11 weeks and 11 coats of lacquer to get the mirrored piano finish on the stairs and handrail. The flooring is reclaimed Panga Panga from Wilsons Yard with a rug picked up at Ross’s Auctioneers, Belfast. The stair runner is from Roger Oates.
Dining room
With its chocolate-coloured walls, Porter's Paints Possum Breath, and Lincrustra-papered ceiling, the ‘good room’ oozes period charm. “Many of the rooms in the original house had marble fireplaces but we liked this heavily carved one (Wilsons Yard) for here,” says Charlie.
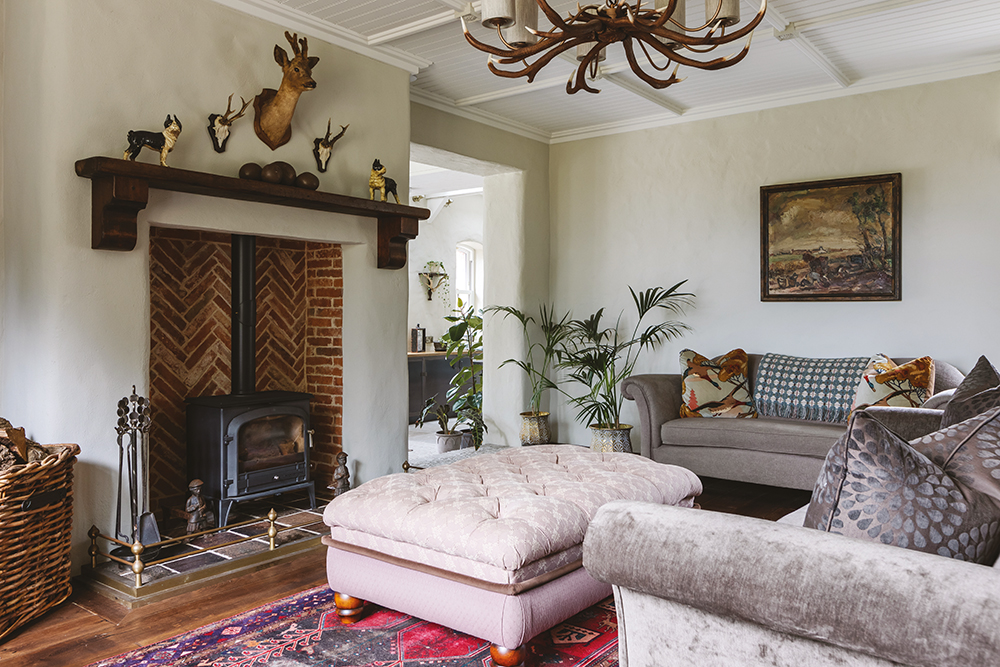
Living room
The ceiling in the snug, just off the kitchen, clad in decorative grid mouldings (custom-created onsite using DecWood) has been purposely lowered to create a more cosy feel. The space has a hunting lodge vibe with its David Hunt antler chandelier sourced from Yesss Electrical, animal heads above the fireplace and nature-themed accessories. The rug was an auction find from Ross’s Auctioneers.
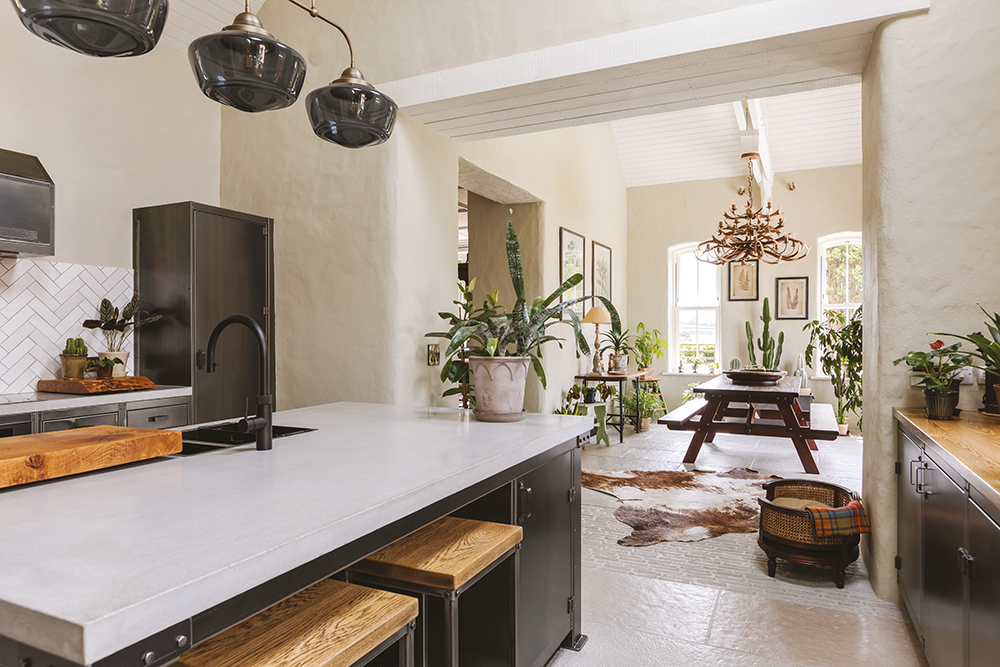
Kitchen
The kitchen/dining space in the adjoining stone building to the left of the main house has a distinctly and purposely different aesthetic. The look is rustic, almost farmhouse in feel, with no period details here save for the sash windows.
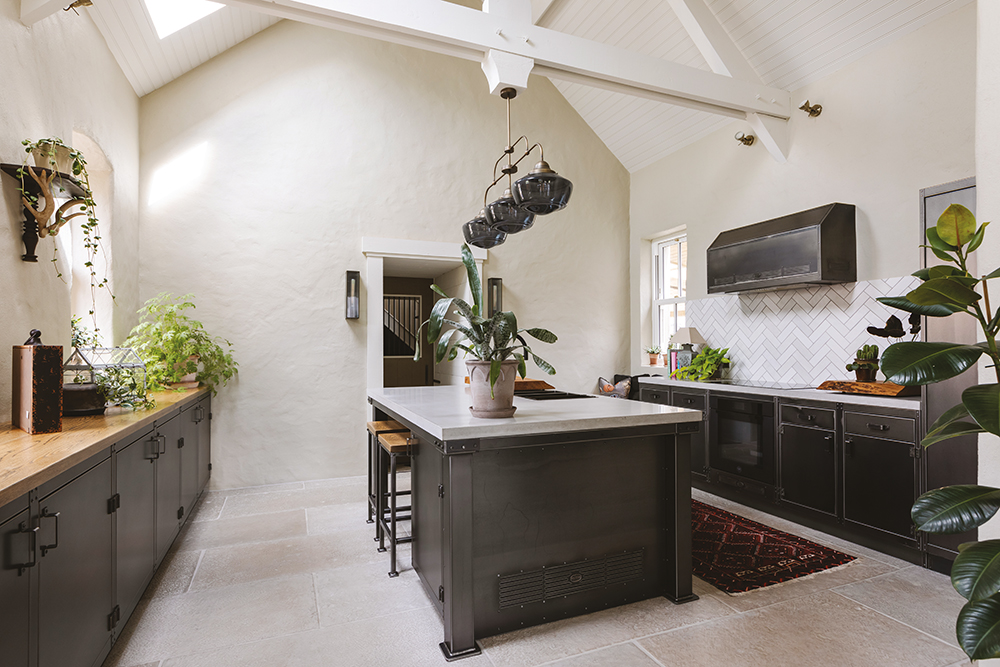
The kitchen was never going to be off-the-shelf. “I don’t like the typical MDF kitchens,” says Charlie. “Originally, I had thought of going for a Med-style design but I found a company, Steel Vintage, in Bristol that handmade industrial-style furniture out of steel and got them to make all the units for me.” They are lacquered raw steel topped with a mix of solid oak and polished concrete worktops from Cretetops. “The company weren’t even making kitchens at that time,” remembers Karen. “It all happened during Covid so we didn’t even get to see the final design in person prior to installation.” Which they did themselves. “Charlie and I did all the measuring – everything had to be millimetre perfect, there was no room for error. Putting it all together was like building a Meccano set,” she laughs.
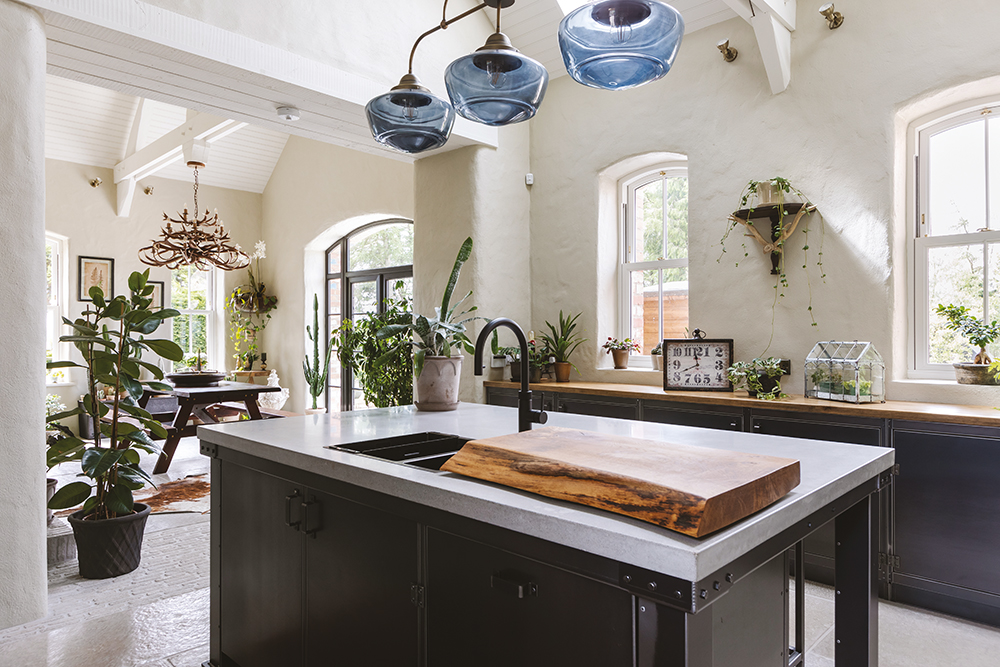
To keep the space light and airy, there are no wall cupboards, just base units and a striking statement island, above which hangs another David Hunt light, suspended from a great big, handmade larch ceiling beam. The dining area is on the other side of the and room opens directly onto the garden. An old picnic table has been repurposed as the family dining table. “It was handmade by a friend of my grandfather’s, who worked with him in a wild salmon fishery. It really is special; solid mahogany with big brass bolts,” says Charlie. The space is floored throughout in gorgeous reproduction ancient stone tiles from Swiss company, Castle Stones.
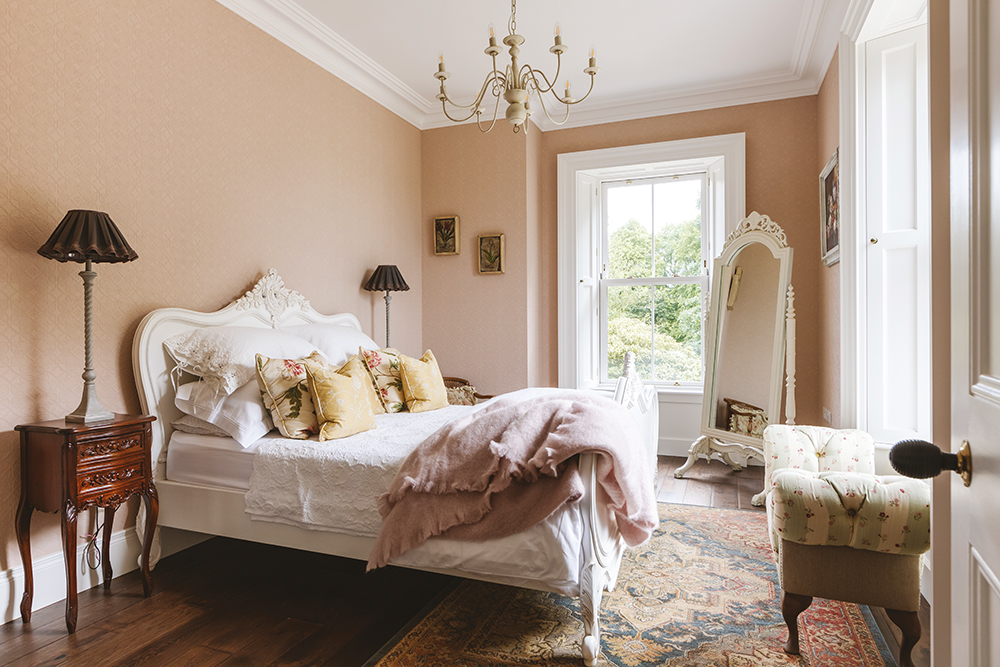
Master bedroom
I love the ambience of this room. It’s so relaxing,” says Charlie of the master bedroom furnished in a mix of antique and reproduction furniture. “"My sister bought the bed from an auction in Derry. It came from America but I knew it would work here.” The bedside lamps are from their own Ballyreagh House Collection while the chandelier is a Wayfair find.
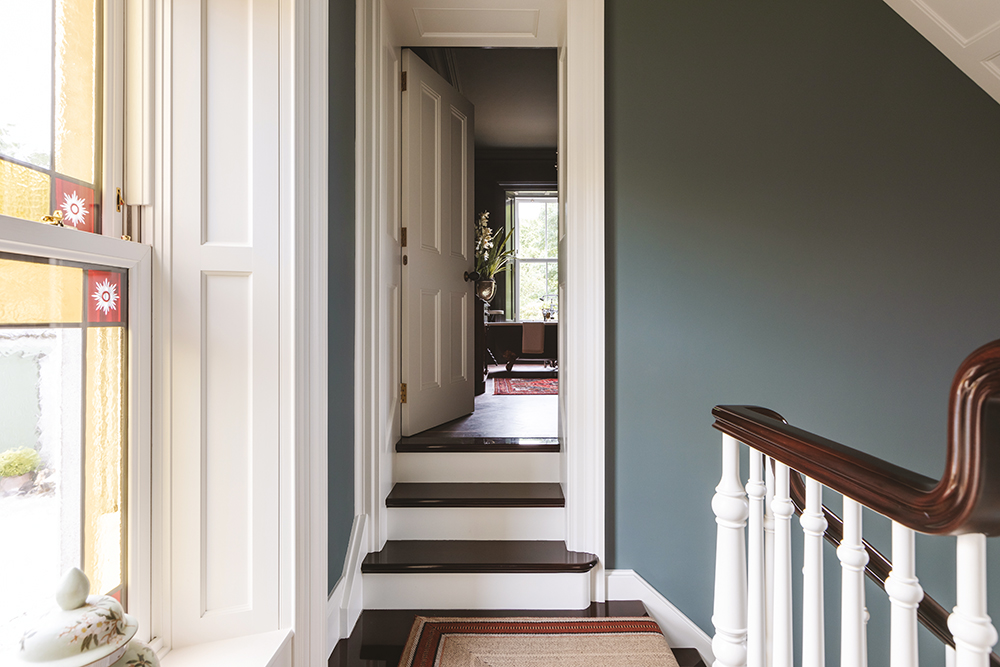
Landing
In looking to recreate the ambience of the original build, Charlie managed to persuade planners to let him install the very narrow staircase (just 650mm wide), which he remembers from his childhood.
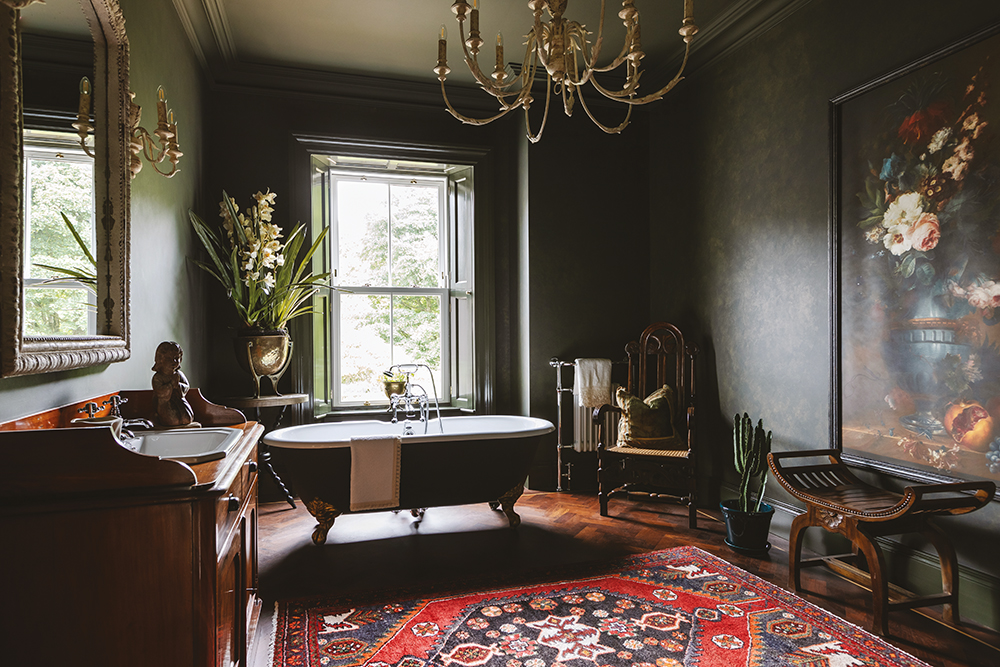
Bathroom
Charlie has poured so much of himself into the design, it’s difficult for him to pick a favourite room, but the main bathroom makes him smile. A cast iron bath sourced from Imperial Bathrooms takes centre stage, perfectly positioned underneath the tall sash window, in the broodingly dark space. The same tropical Panga Panga wood flooring (which is from Wilsons Yard) that features in the good room and hall covers the floor in a herringbone pattern. The vanity was picked up at Ross’s Auctioneers and fitted with a basin; the David Hunt chandelier was bought from Yesss Electrical.
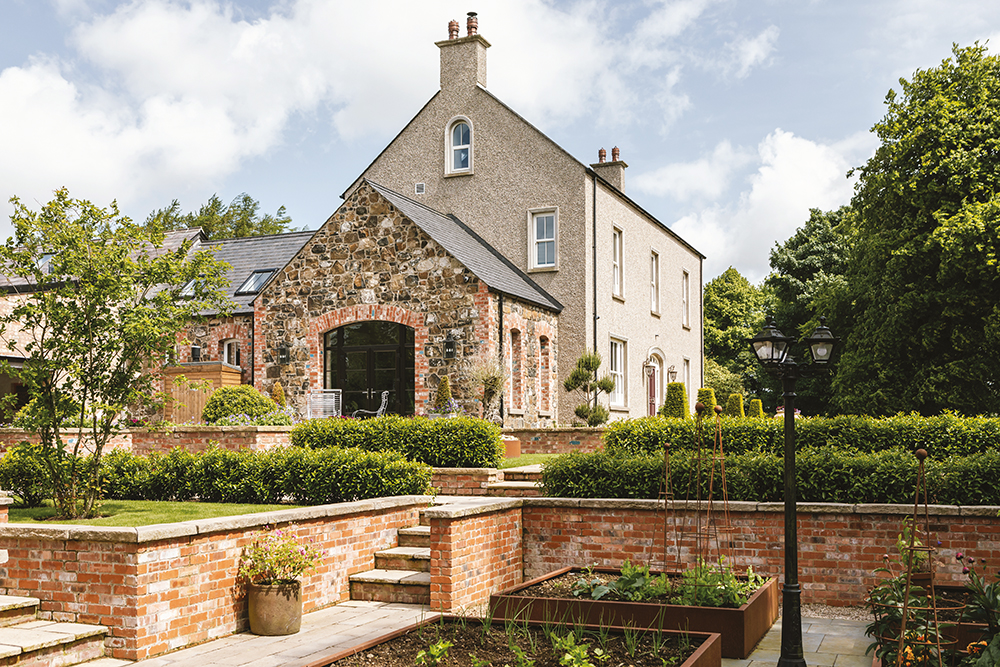
House and garden
Charlie hired local architecture practice Park Design Associates to help him realise his vision for Ballyreagh, which he’d sketched down on some grease proof paper. The Ballycastle Dash façade, sash windows and original brickwork (salvaged from the old house) of the kitchen extension all help to give the newbuild an authentically old feel.
The beautifully landscaped tiered gardens are Charlie’s pride and joy – laid out in a mix of formal arrangements zoned by paths, stone walls and raised Corten steel beds and more relaxed areas of woodland. “Before, all this was just field,” says Charlie, reflecting on his two long years of hard work. “It’s far from finished; I don’t think it ever will be.” He has big plans for the outside, including planting 1200 trees to create a woodland walk down to the river.
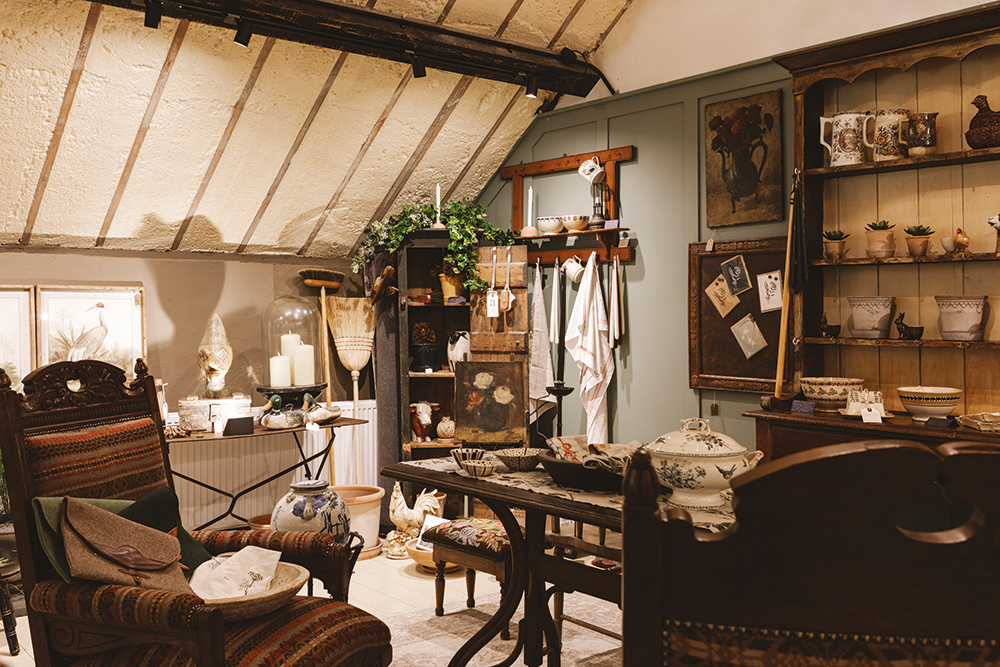
Ballyreagh House Collection
Charlie and Karen set up their onsite business, Ballyreagh House Collection, as a result of their house build. It is a considered and curated mix of Irish antiques, curios, homewares, garden topiary and paving.
Follow Ballyreagh House on Instagram @ballyreaghhousecollection or visit Ballyreagh House
Feeling inspired? Check out our other real home features to see how other homeowners created their dream schemes.

