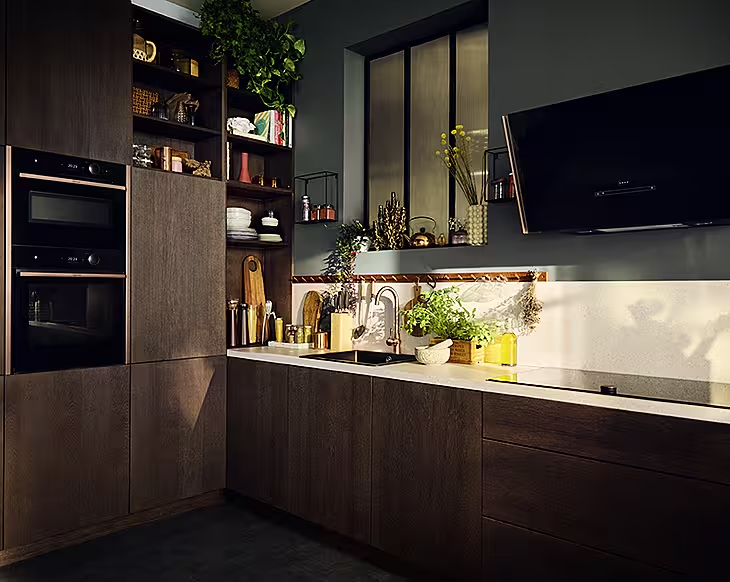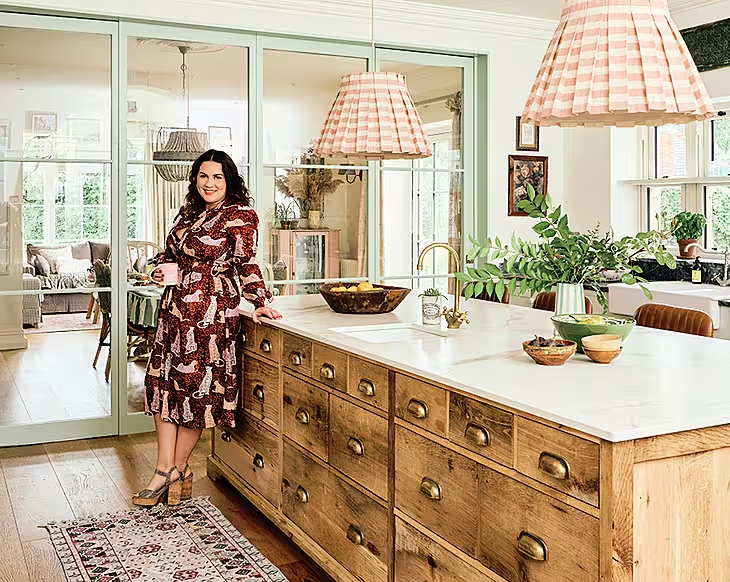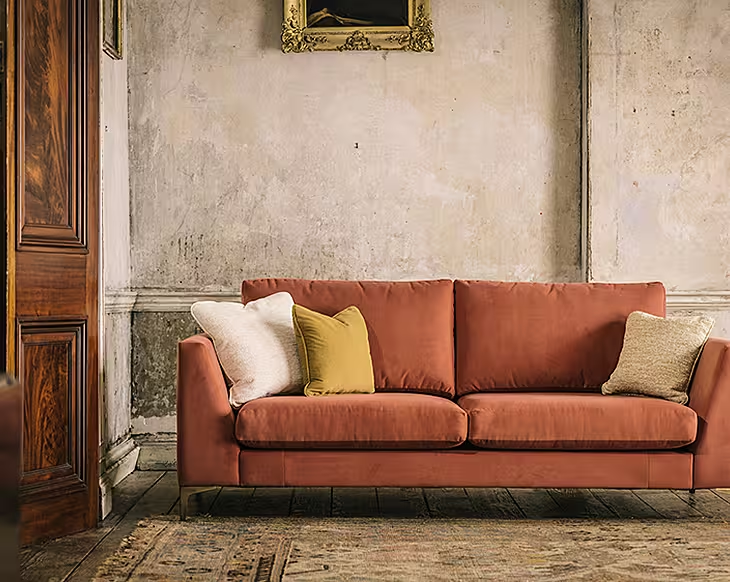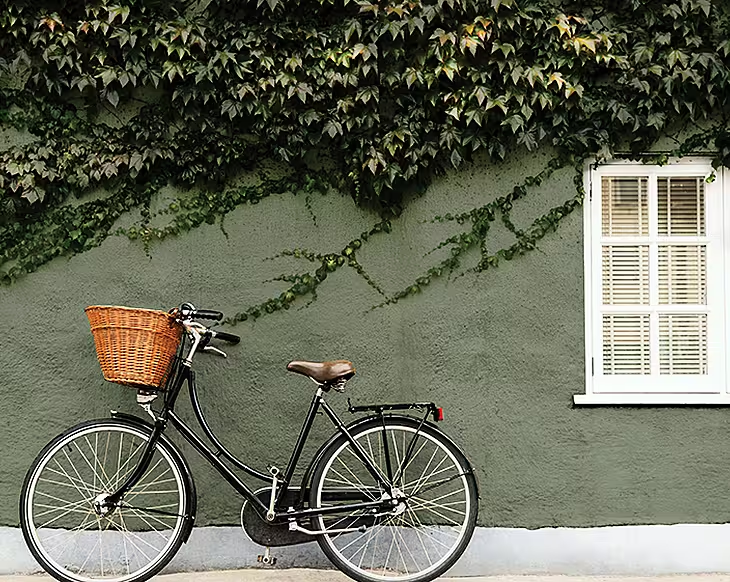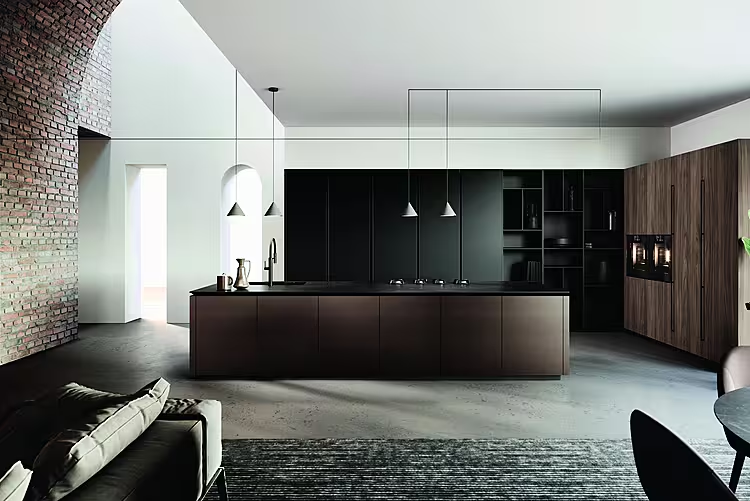
How to plan and design the perfect kitchen like a pro; five industry experts share their top tips, must-have kit and mistakes to avoid.
FROM OUR MAR/APRIL 2025 ISSUE
Words Róisín Carabine, in conversation with Lorraine Stevens, Interior architect and founder, Lomi.ie
Integrate everything
“A kitchen is so much tidier and streamlined when appliances are hidden. In an open plan kitchen that is on show all the time integration is a must, but it’s equally as important in a small kitchen that needs to look and feel larger.”
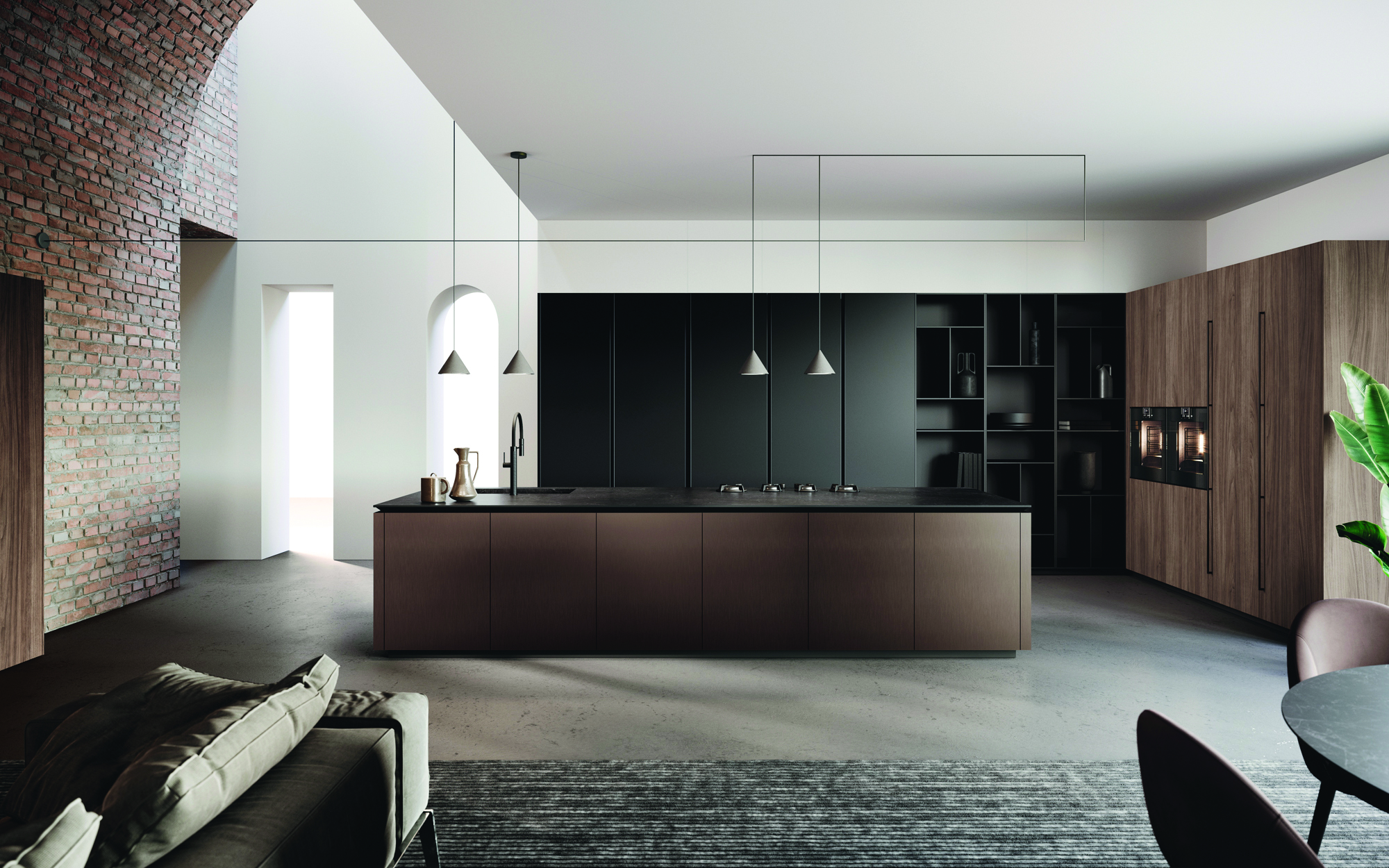
Islands need space
“An island is on everyone’s wish list, but it won’t suit every kitchen. A good size island can range from about 2m to 3m long and 1.1m to 1.4m wide and will require at least 1m of circulation space around it to function effectively.”
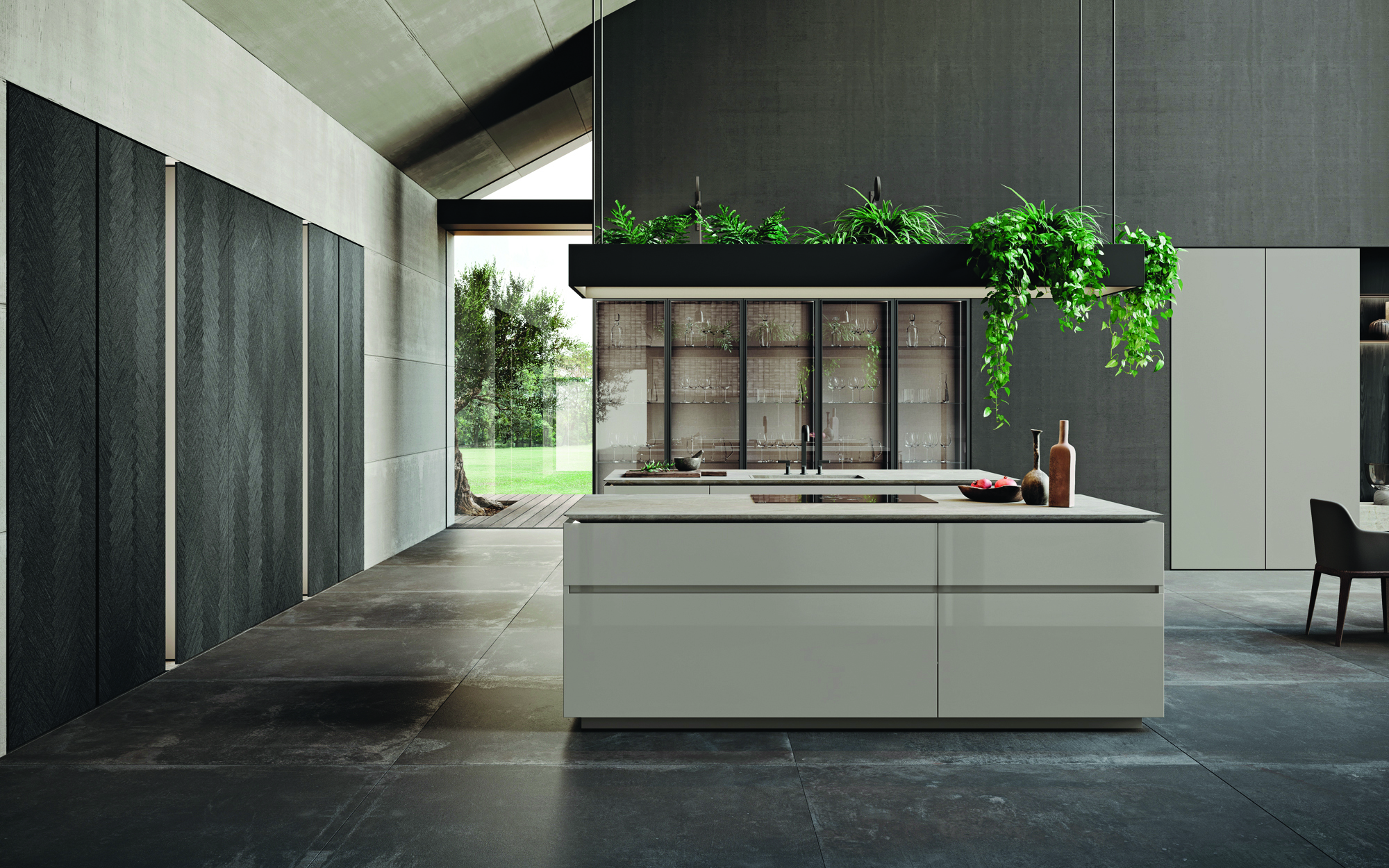
Plan for storage
“Just because a space can fit lots of cabinets doesn’t mean you will use them. Unplanned storage units become clutter collectors. Work on maximising storage for easy reach using fully extending drawers and pullout elements in the most frequently used parts of your kitchen. Where corner storage is unavoidable specify pullout corner shelves or a walk-in corner larder.”
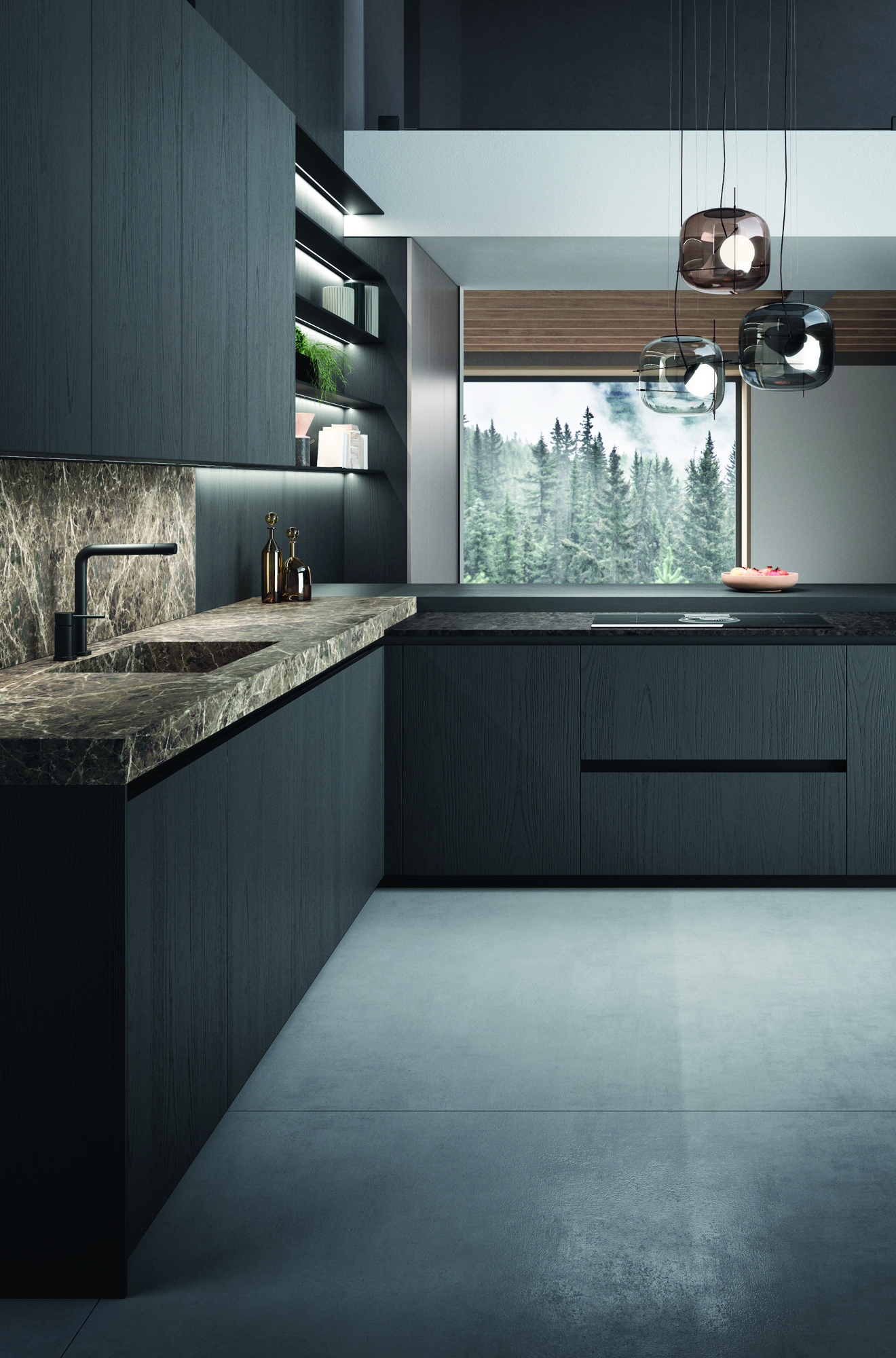
Let traffic flow
“Maintaining traffic flow is key to good kitchen design. Make sure the main pathways through to the utility, into the dining area or out to the garden are clear and easy to access. To prevent bottlenecks, avoid placing appliances, especially the sink, dishwasher and oven, close to entrances and exits.”
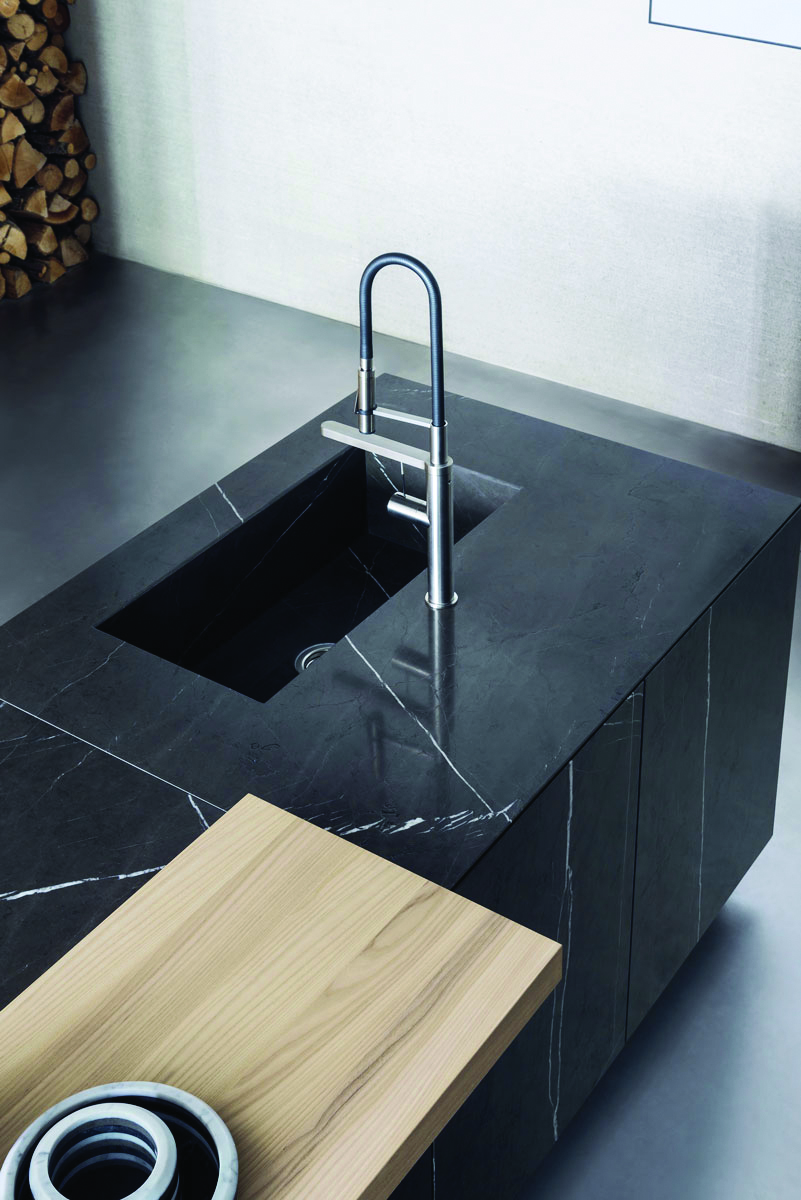
Materials matter
“Choosing materials can be overwhelming. But whether you love the warmth of wood or the resilience of ceramic, keep in mind the kitchen mantra - timeless, durable and easy-to-clean. Avoid trendy colours unless the trend happens to be your favourite. Carefully selected materials will have you enjoying your new kitchen for the next 20 years.”
For more inside tips and insights from industry pros, subscribe for a digital copy of our March/April issue HERE





