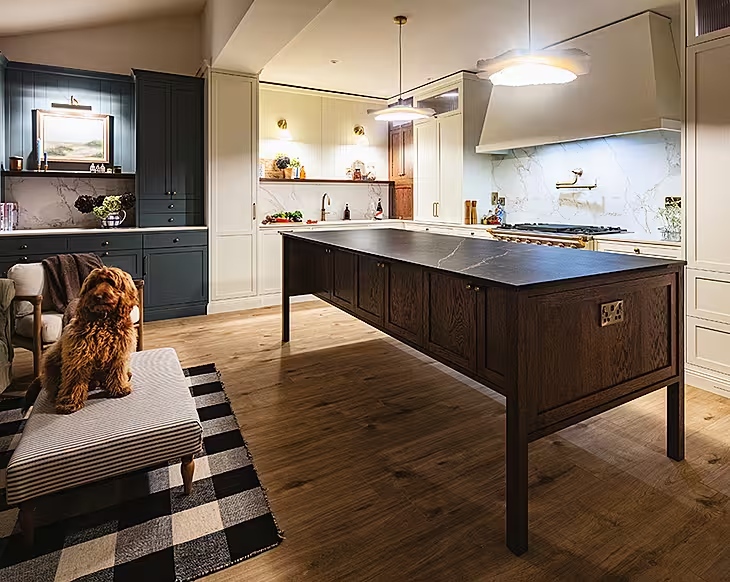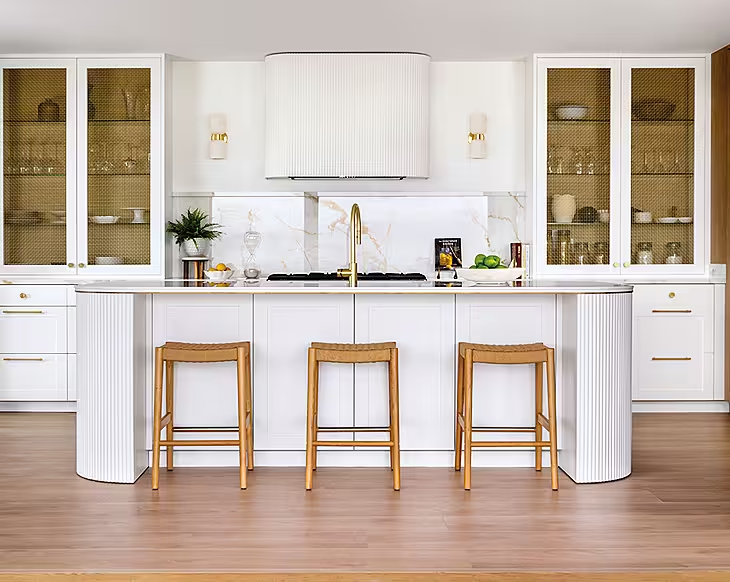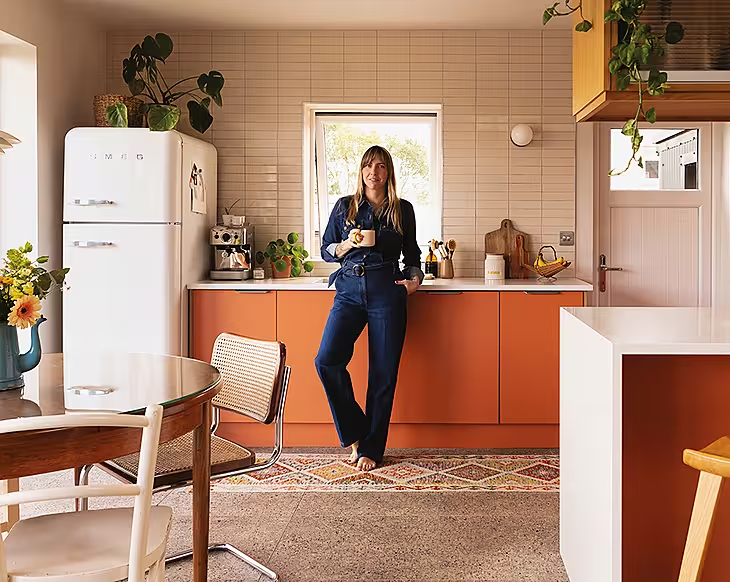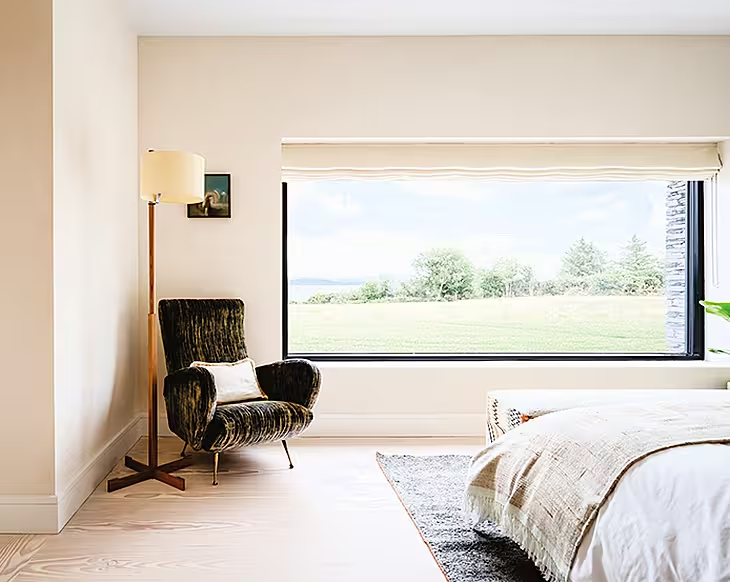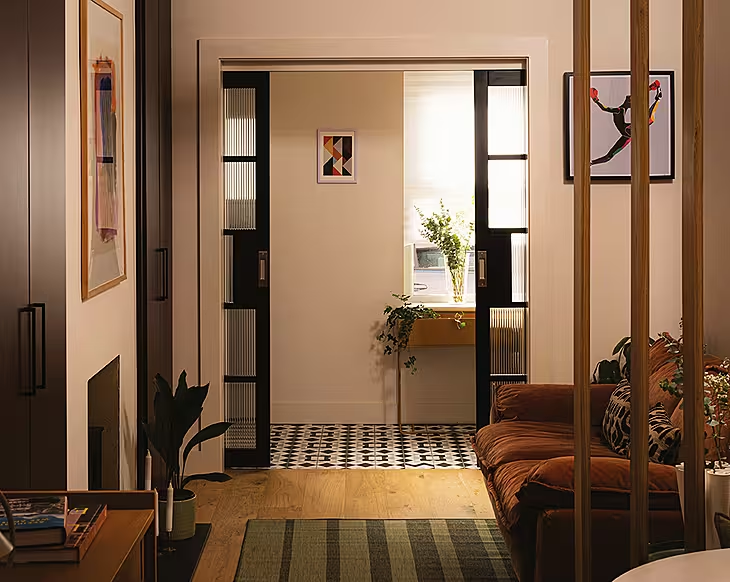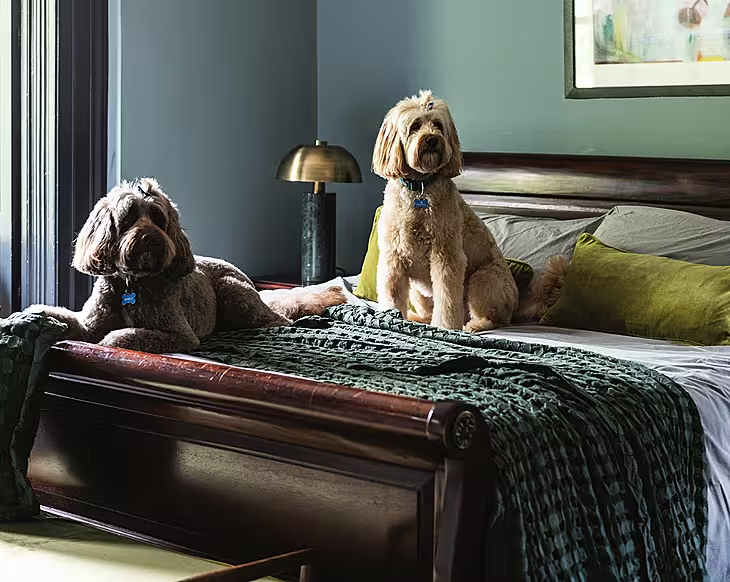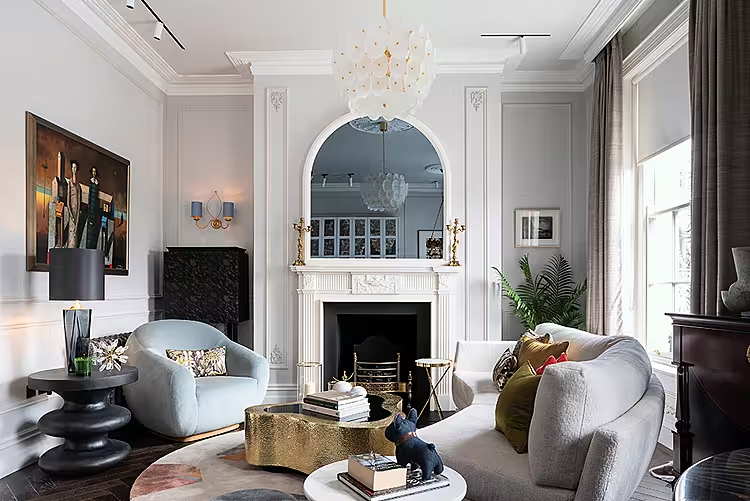
Putting the period features back into this grand Georgian apartment in Dublin was a beautiful challenge for the design team at Kris Turnbull Studios. For more ideas on tackling such a project, check out Kris's tips here
Words: Victoria Hrastic | Photography: Donal Murphy
When designer Kris Turnbull first viewed this property, a one-bedroom apartment within a Georgian townhouse set on the canal in Dublin city centre, it was so rundown there was no inkling of the character it once possessed. “It took a lot of creative imagination to see the potential of this special place,” he says. “We knew that we first needed to bring back the form to the space, the panelling and the architecture, reinstating the fireplace which would have been such a statement in its day, so that we could use it as a canvas for the brief.”

The brief
The clients, who live in a country house in Northern Ireland, wanted a luxurious weekend city centre pad they could head to on a Friday night to meet with friends and enjoy Dublin on their doorstep.
“The design brief was for a Parisian-look apartment vibe with a twist of mid-century European glamour,” explains Kris. “While once again emphasising the Georgian architecture of the building with cornicing, ceiling roses and plaster detailing, we wanted to bring a more international vibe with curated and considered pieces of furniture rather than just sofas and chairs.”
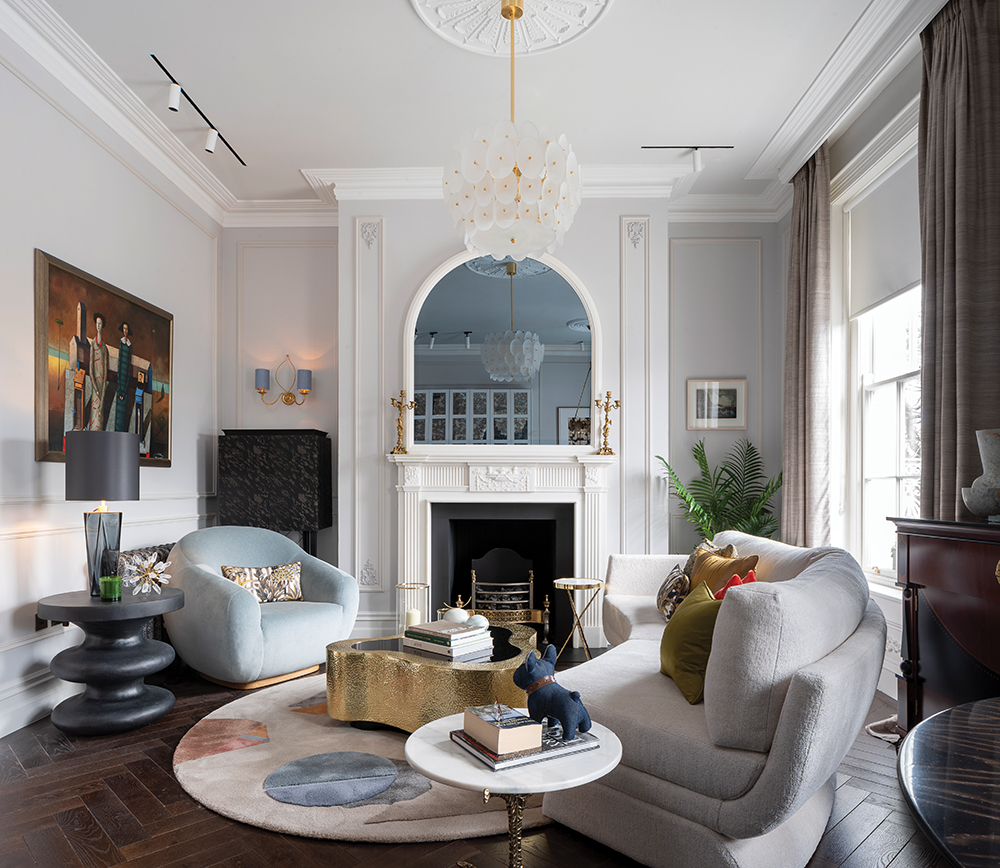
Lounge and cocktail area
Subtle zones have been created; there’s the lounge, cocktail and television area, a breakfast and dining space and then the kitchenette in the corner. Curved furniture encourages easy movement through the space which is designed purely for entertainment and relaxation. “We have very much taken the Georgian period as our influence but with a little bit of a French twist,” he enthuses. “We’ve added the decorative scroll within the panelling which wouldn’t be purist in Georgian form.”
Neither would a television, which is why Kris has hidden a large 48-inch screen complete with surround sound inside the two-way mirrored glass framework above the grand fireplace, keeping the aesthetic clear of 21st century technology.
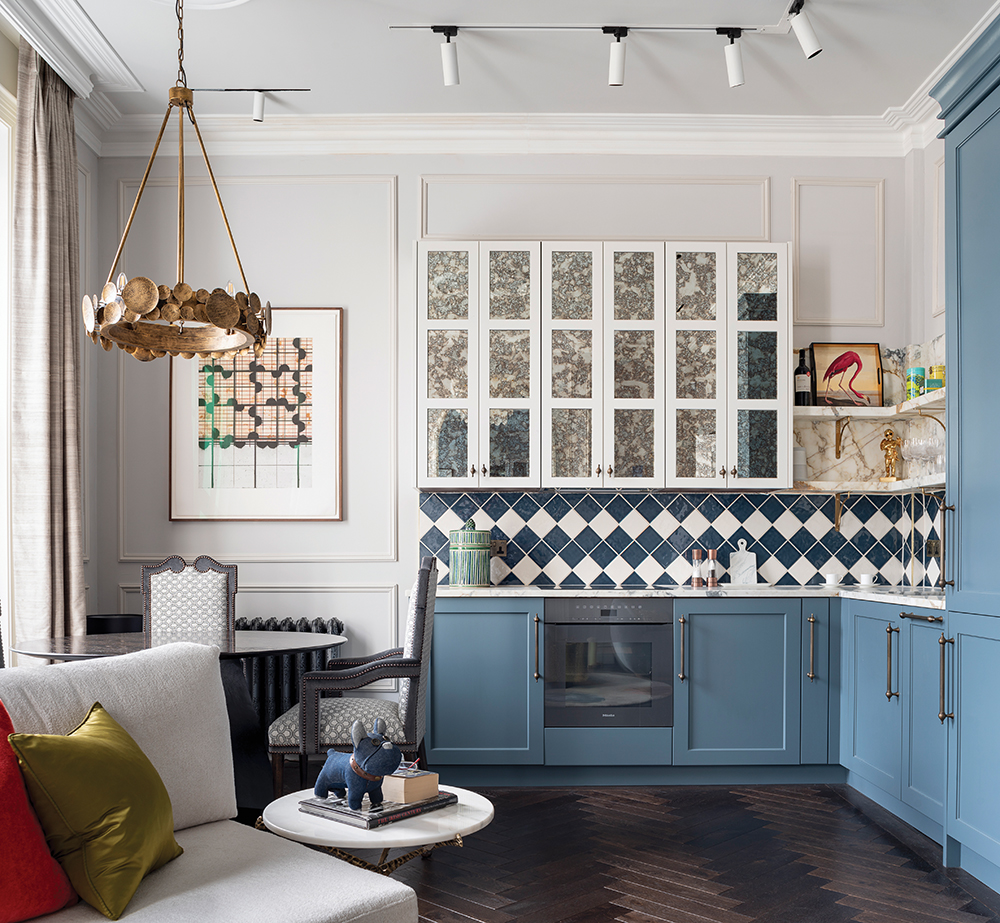
Kitchen and dining area
The kitchenette is brimming with character too; cobalt blue and white tiles contrast with Calacatta Viola marble shelving and brass support brackets and handles on the bespoke Persian blue cabinetry. “We wanted it to look like it had always been there rather than being something new or engineered or manufactured,” explains Kris. “The kitchen was designed to make its own statement but look like it was very much on an eclectic journey in itself.”
It’s a seamless step from the kitchen to the dining area where the brass detailing and early century Parisian-inspired design continues. This balancing act of form and function is reflected in the layers of lighting, his own brand of ambi-task lighting, explains Kris.
“Every designer has their own formula, I like to have a minimum of six light sources in each space to create different levels of lighting and that real ambient vibe,” he says. “Here we’ve got the recessed lighting, lighting under the shelves in the kitchen, the traditional chandeliers complementing the ceiling roses and then the very architectural modernist lighting on a recessed track system highlighting the original artwork and supporting the task orientation of the kitchen.”
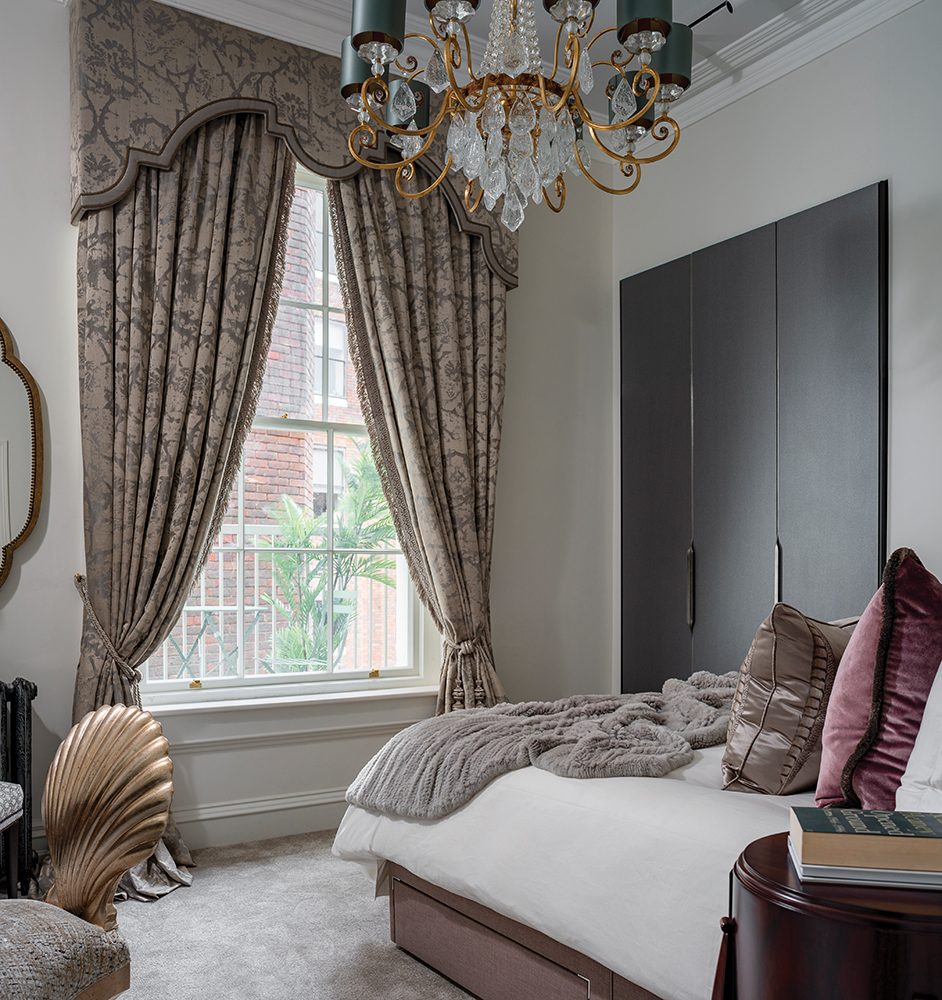
The bedroom
Interestingly, while the living area directs attention out through the vast sash windows to the canal views beyond with sleek and minimal window dressings, there’s a very different vibe in the bedroom. “The window view here is another building so we wanted the eye to read the decorative curtain treatment as the finish of the room,” explains Kris.
“The clients really wanted the storage to be very practical and modern, with plenty of space to store weekend clothes, so we used the chimney breast and a recessed void to the side for built-in storage with bronze textured doors. The bedroom had a completely different brief to the rest of the apartment, it was very much a calm private place rather than a showpiece.”
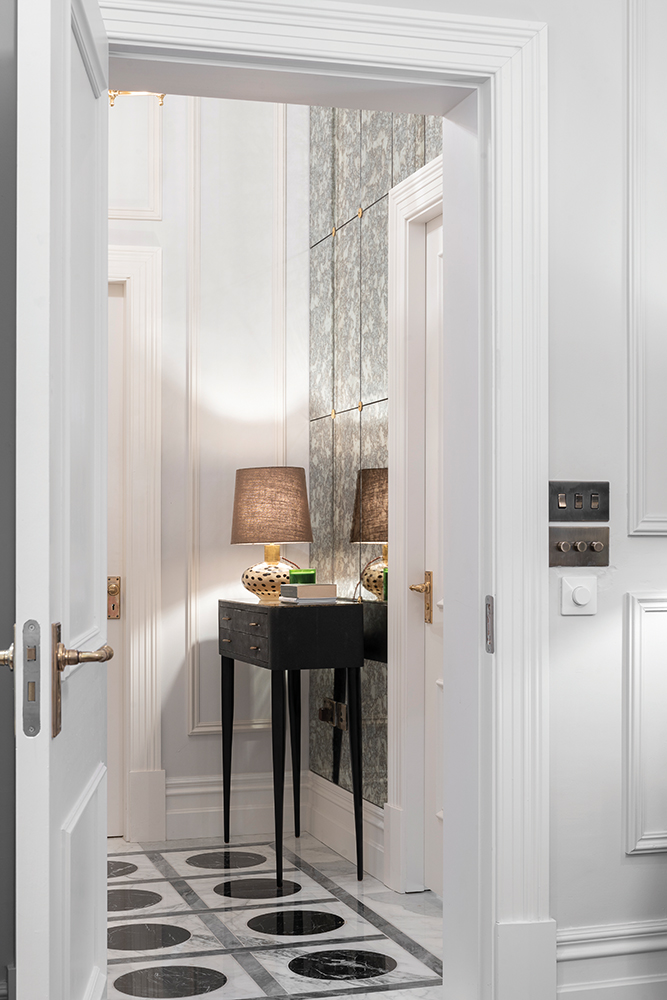
Lobby and bathroom
If the bedroom is a place to hideaway from the world, the lobby has been designed as a very grand welcome. An antique glass mirrored panelled wall and geometric marble flooring leads through to the bathroom opposite which is designed to look almost like an extension of the space. “The reality is this space is about four square metres but it was about making it feel 400 square metres, creating a really exciting atmosphere from the moment they step in the door,” enthuses Kris. “The bathroom door is often left ajar so it needed to make as much of a statement, almost like an addition to the hallway, with an Empire Neoclassical style French dresser, the continuation of the mirrored wall and period gilded mirrors giving a nod to the Parisian flair. We tucked the toilet away to the side and used a rippled glass effect with materials to make the shower beautiful to look at.”
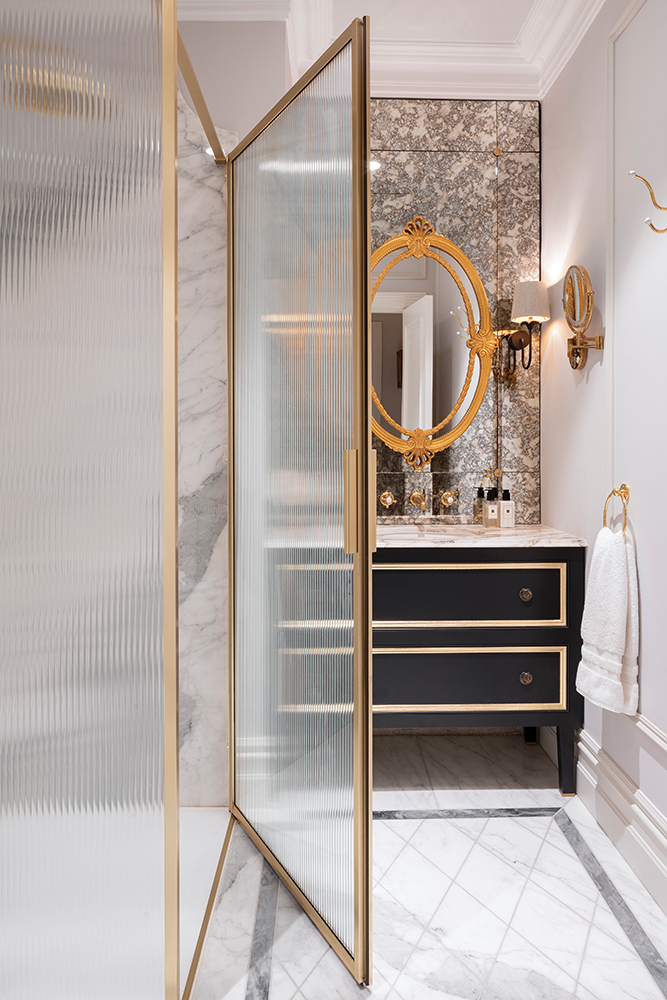
Today Kris describes the apartment as a baby tiger with a big roar, and it’s certainly true it has a lot to shout about. “This design was all about creating the experience for the client, somewhere to entertain and socialise within the apartment, not just somewhere to sleep but somewhere to use,” he adds. “It was a real personal favourite of mine, small yet mighty, a big journey to see the transformation and how special it has become.”
Tips to make it work
If you’re now feeling inspired to tackle a Georgian renovation, here’s some golden rules to follow.
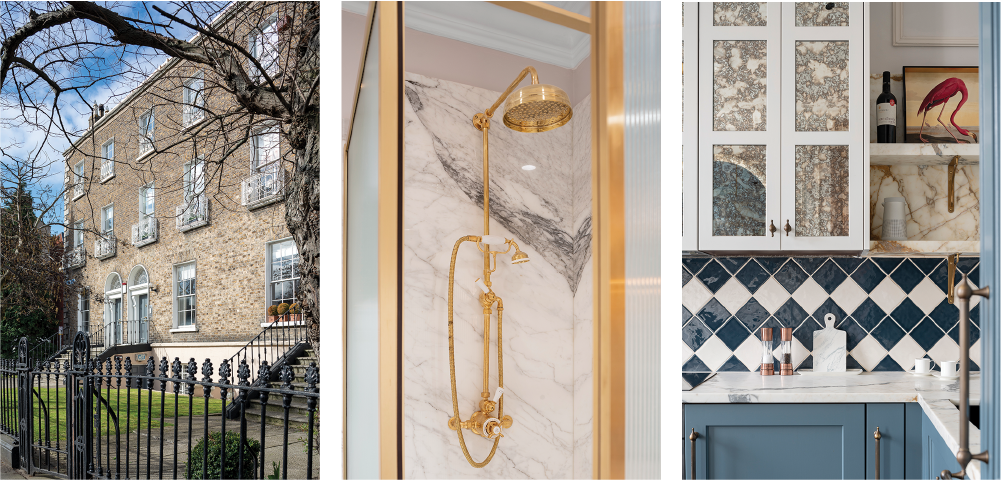
Eclectic contrast: Don’t be afraid to combine different materials, even in a small space. Brass elements recur here, as does marble.
Embrace everyday luxury: The beauty of a grand Georgian property means you can use fixtures which will bring in luxury and a timeless feel.
Retain original features: Restore or revive the symmetry of elegant sash windows and doors and buff up aesthetically-pleasing railings.
Sourcebook
Design and build: Kris Turnbull Studios
Paint: Ceiling in Zoffany Quarter Silver and Perfect White, MRCB
Tiles: Specialist flooring and marble finishes in the kitchen, Lamont Stone
Bedroom curtains: Rubelli Venetian fabric, Rubelli
Scatter cushions: Hermès fabrics, Hermès
Bathroom sanitaryware: Lefroy Brooks
Lighting: Chandelier in the living room, Bella Figura
For even more insight on renovating a Georgian property, make sure you take a look at Kris Turnbull's four essential tips for success.






