With the addition of a modern extension and the expertise of architect Niall Henry, Aoife Cahill and Ralph Mannion have created a stylish and spacious home perfect for them and the needs of their growing family
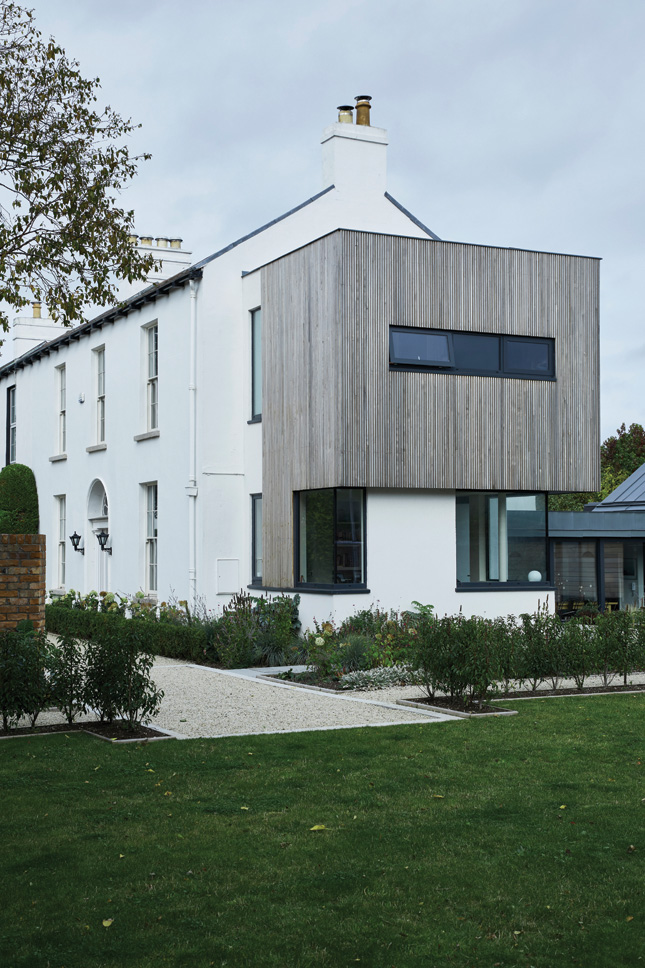
FACT FILE
The Property A restored and extended semi-detached Georgian property in Dun Laoghaire
Who lives there? Aoife Cahill, Ralph Mannion and their four boys
What was done? Architect Niall Henry of Dublin Design Studio, created an open plan kitchen/dining/living area, along with an office. A walk-in dressing room. A spacious en suite sits on the first floor
Size? The original house was 322 sq m and is now 349 sq m, after the addition of the extension
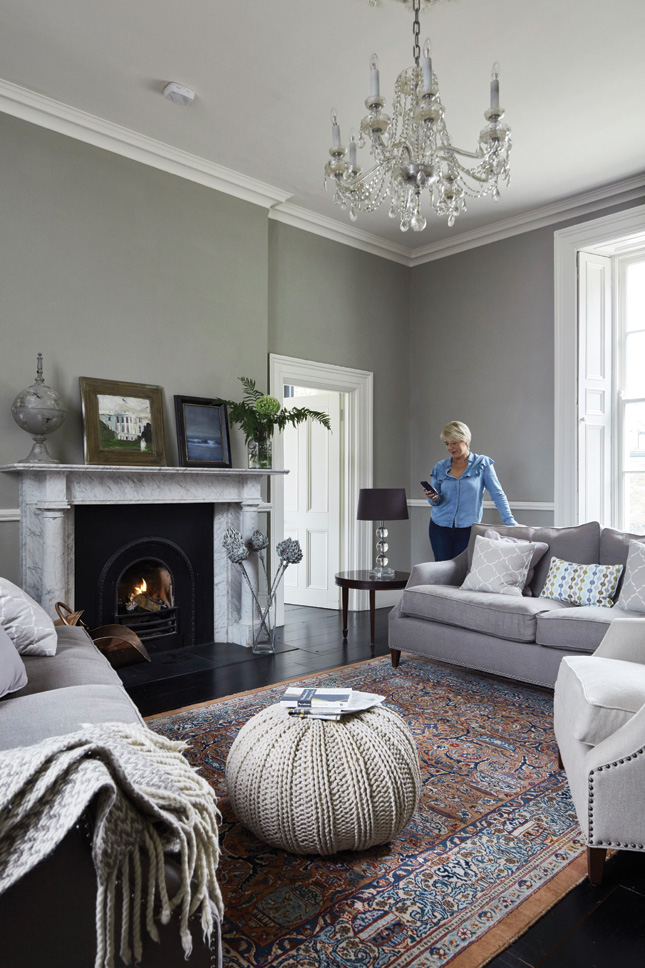
In 2011, Aoife and Ralph decided to leave a life in Washington and move back home. You would imagine that a move like this would be daunting; starting from scratch, after a decade abroad, is no mean feat. Aoife and Ralph's saving grace was that they arrived armed with the experience of refurbishing their former house in Washington. They knew exactly what they wanted for their new home. The couple, along with their four boys, settled in Dun Laoghaire, South Co Dublin. “We wanted to refurbish an old period property, and were keen to have a home that would be practical and functional for us and our four boys. We were both drawn to Georgian style properties that could be extended, so we called on architect Niall Henry. His guidance and ideas enabled us to find a house that ticked all of the right boxes. It was the location, the mature gardens, the idyllic setting and the space to extend that drew us to the property; it felt like a slice of the countryside in an urban area,” says Aoife, describing the perfect mix for many homeowners.
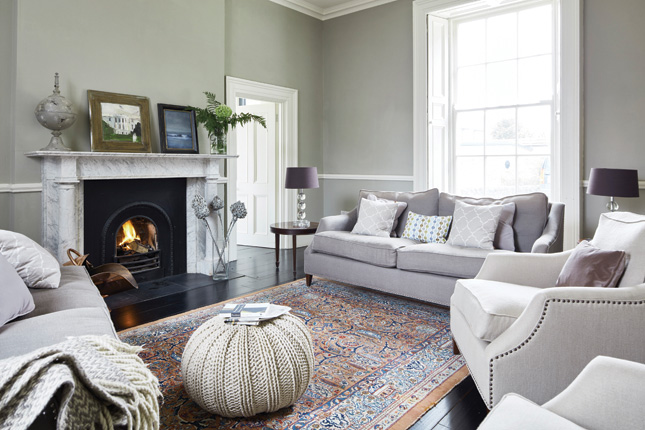 The formal sitting room to the front of the house is painted in Pavilion Gray by Farrow and Ball. The sofas and chairs are from Neptune. The cushions are from Scion’s Pepino range. The rug is from Buckley’s Auction Rooms and the knitted pouffe is from TK Maxx.
The formal sitting room to the front of the house is painted in Pavilion Gray by Farrow and Ball. The sofas and chairs are from Neptune. The cushions are from Scion’s Pepino range. The rug is from Buckley’s Auction Rooms and the knitted pouffe is from TK Maxx.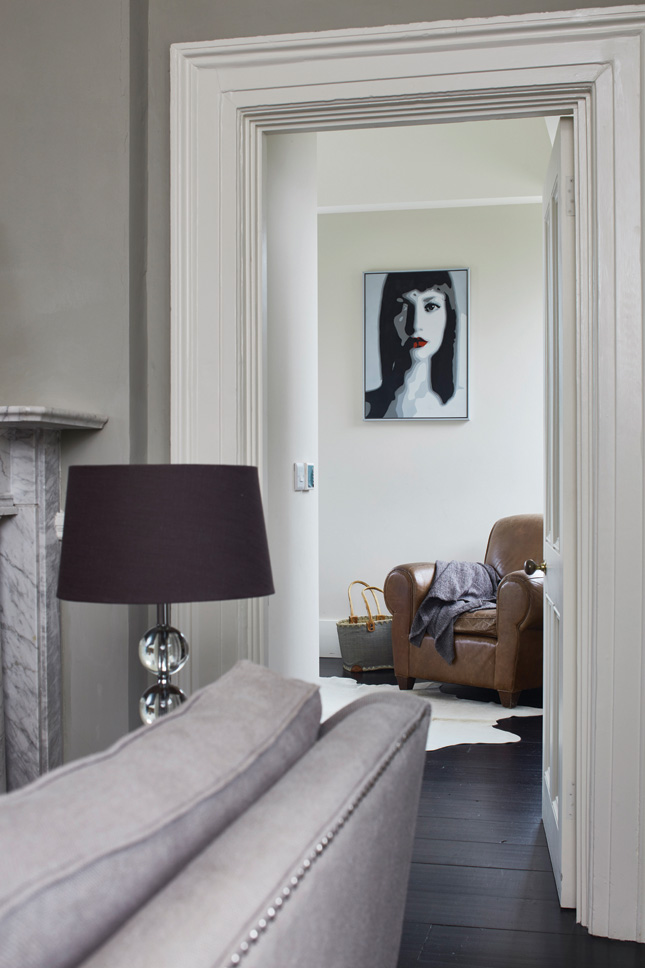
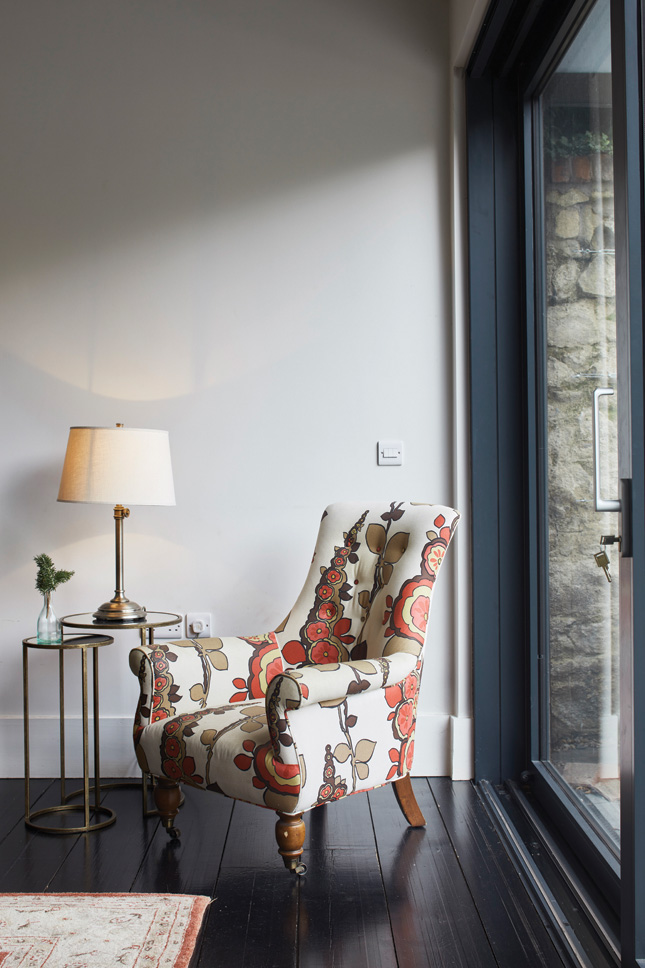
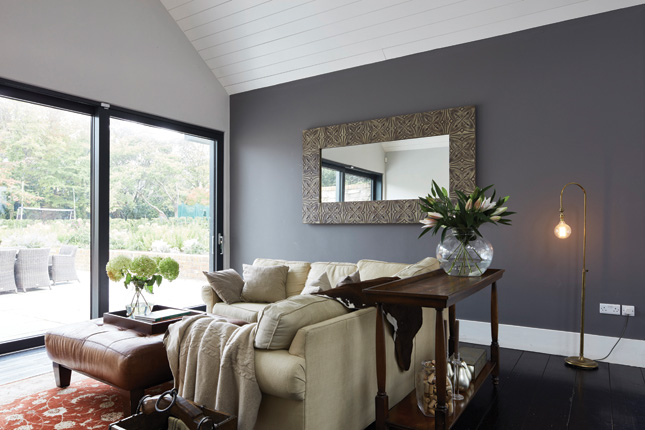
Working closely with Niall from the start, the couple held regular meetings to discuss the evolution of the design, from the initial sketches through to the more detailed construction drawings. “As the house was a protected structure, there was a lot of detailed information that was required by the planning department. This was all handled by Niall. He ensured the whole process ran smoothly," says Aoife.
The property was in need of extensive refurbishment. It was damp and needed to be completely rewired and replumbed. All the while, they needed to ensure they weren't compromising the fabric of the protected structure. The original features in the house were retained and repaired and any of the non-original additions, left by the previous owners, were removed.
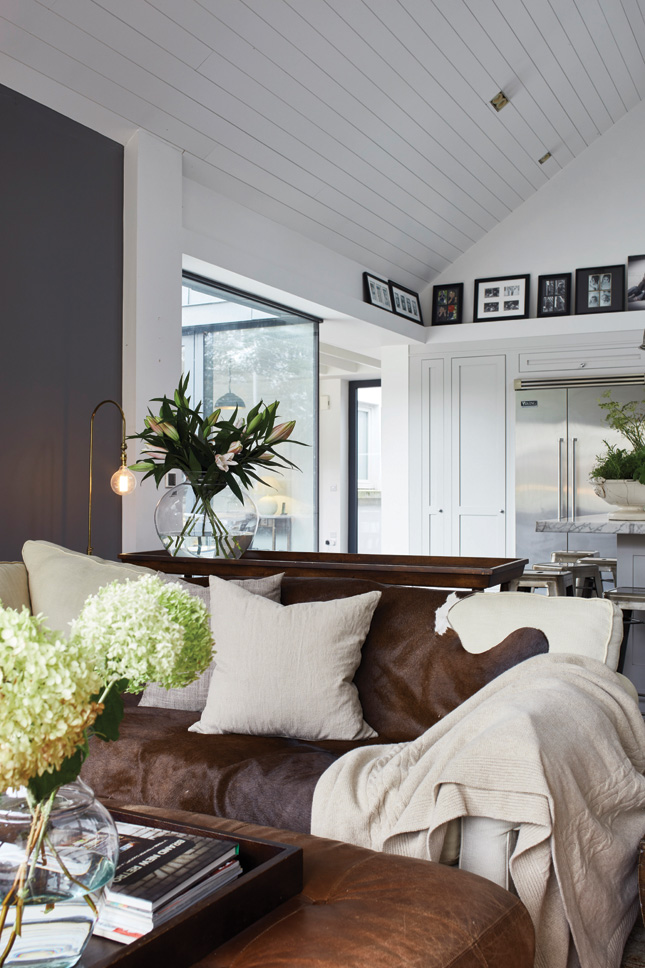
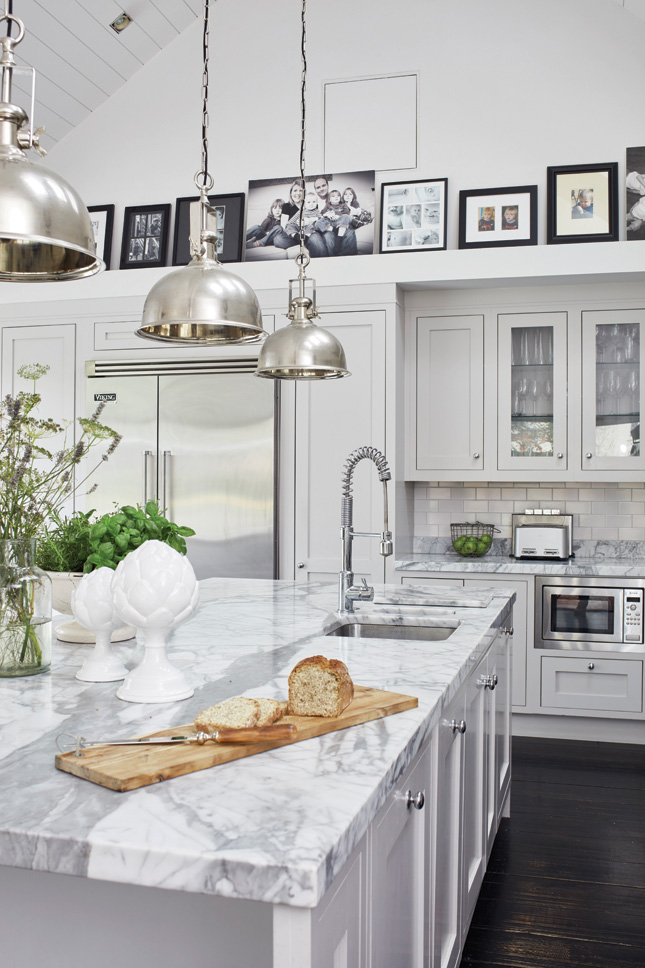
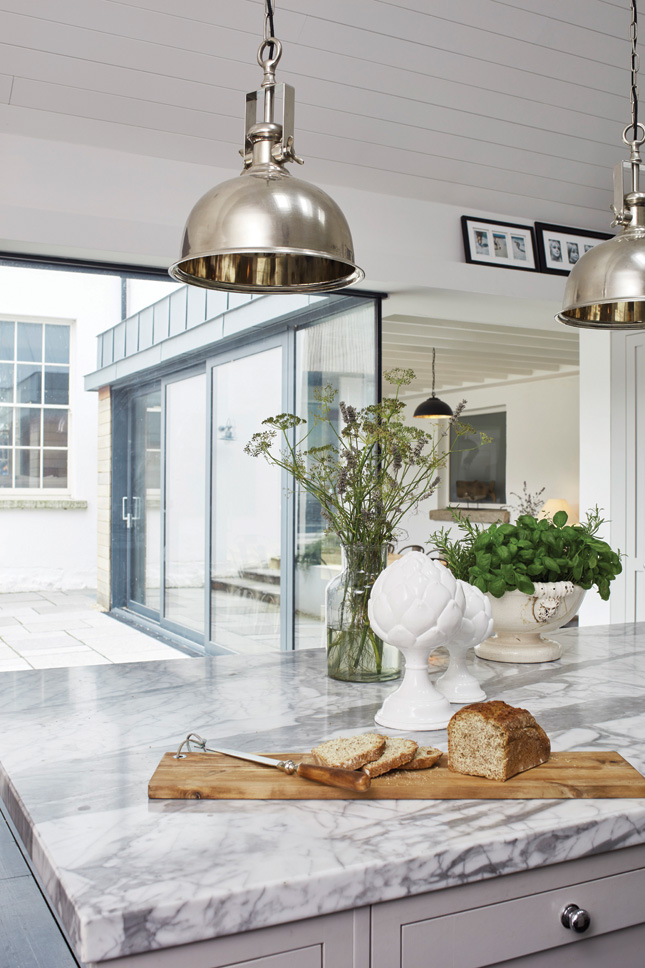
The couple also replaced the PVC windows with new timber sash windows in keeping with the original period of the property. The original kitchen/dining space to the back of the house was repartitioned and refitted to provide a utility room/shower room. The extensions to the back of the house were removed. Then, a new modern extension was added. Looking inside, you'd be impressed to learn that all of the work took just ten months to complete.
Working closely with Aoife and Ralph’s brief to make the house family-friendly with the addition of a contemporary extension, Niall came up with an innovative design, which complemented and enhanced the existing house. Aoife and Ralph wanted to keep the two reception rooms to the front of the house as more formal spaces and use the new extension for more day-to-day living. "We wanted the new space to be flexible, bright and vibrant and have a sense of grandeur in keeping with the original house," they explain.
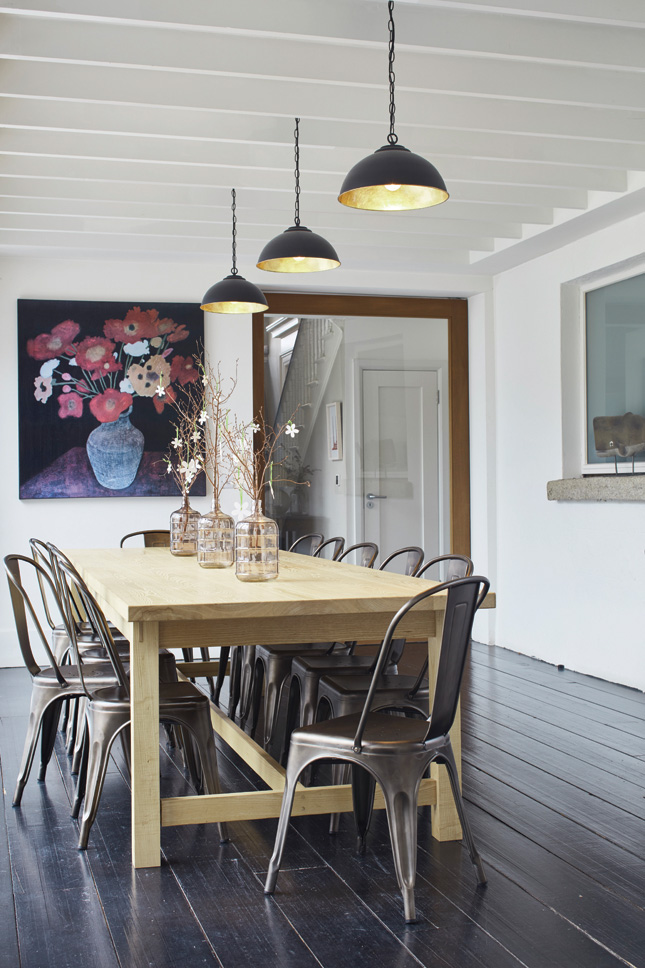 The glass link between the old and the new provides the perfect space for the new dining area. The table was custom-made by Snug Furniture and the chairs are from Cultfurniture.com. The lighting is from Evan Henry Electrical. The artwork was picked up in the United States.
The glass link between the old and the new provides the perfect space for the new dining area. The table was custom-made by Snug Furniture and the chairs are from Cultfurniture.com. The lighting is from Evan Henry Electrical. The artwork was picked up in the United States.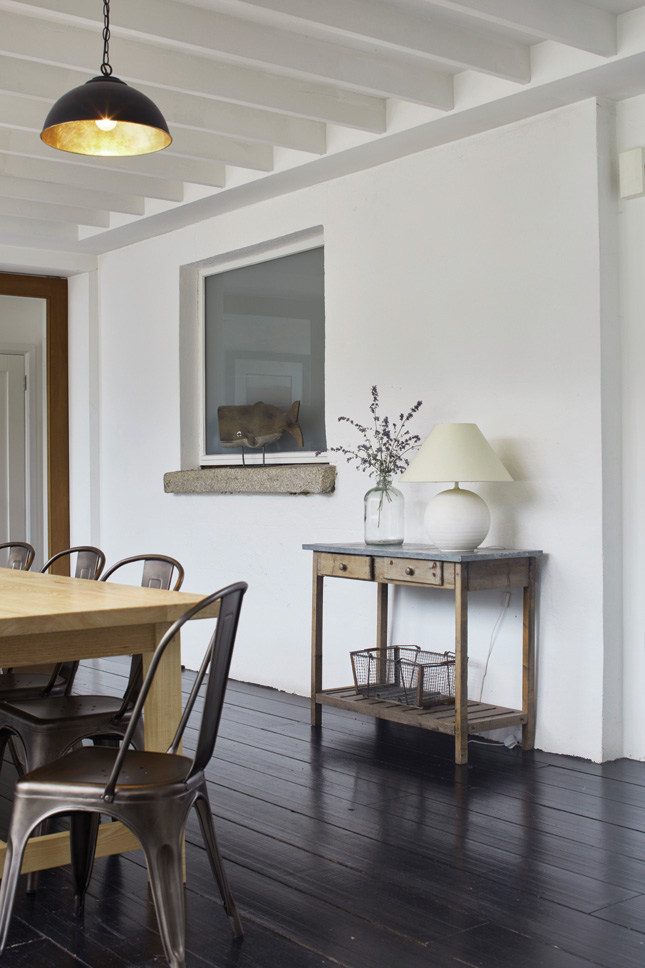
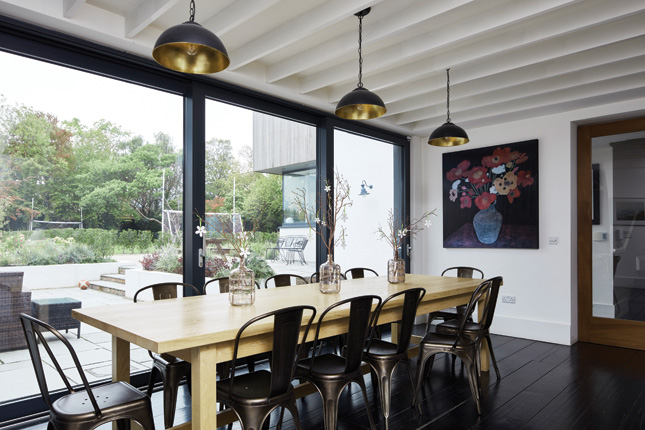
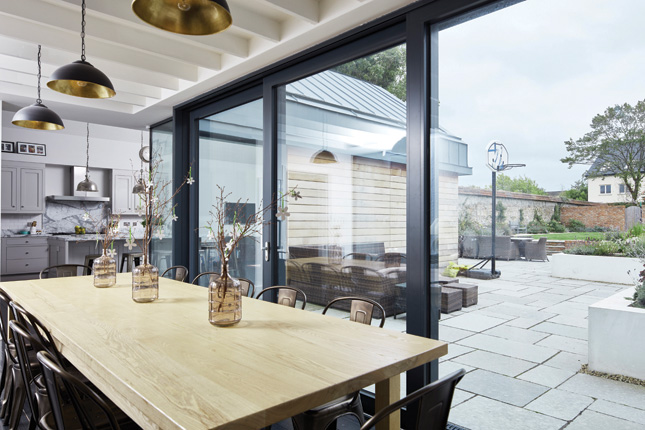
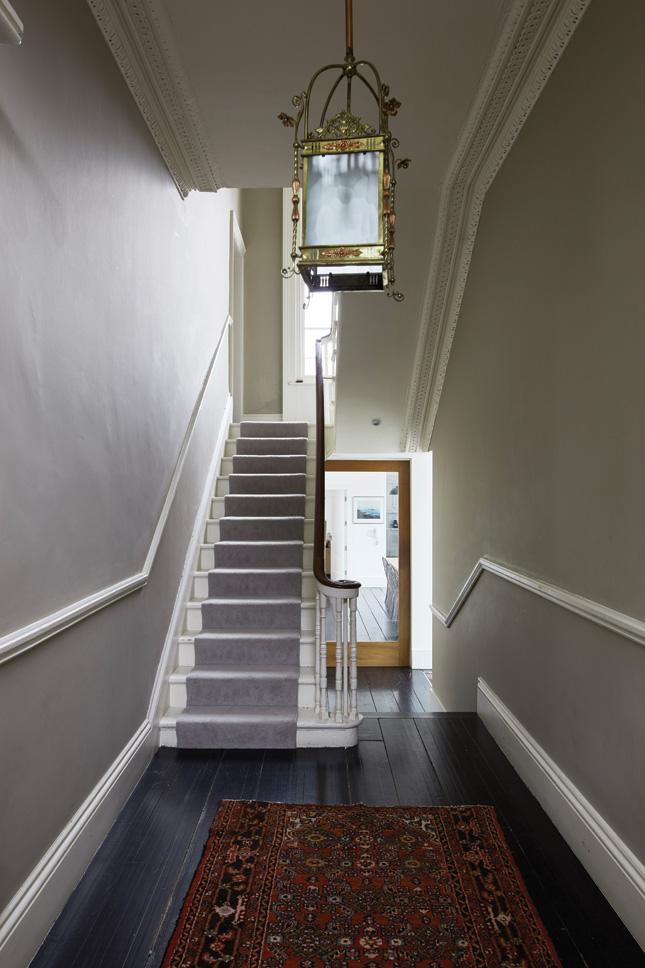
The extension is composed of three elements, varying in height and form, wrapping around the existing house. “A single storey zinc and timber clad structure, that runs parallel to the main house, contains the kitchen and living area and is separated from the existing house by a glass link that encloses a new west-facing courtyard. The location of the full height windows and doors were carefully considered to emphasise the visual connection to the original house," explains Niall.
Niall designed the glass link to be a low-key minimal connection to the house involving very little disruption to the fabric of the protected structure. "It’s a single storey structure with a low pitch roof so as not to raise above the level of the granite sills of the original house," adds Niall. "This is the point where the old meets the new and it's used as the new dining space."
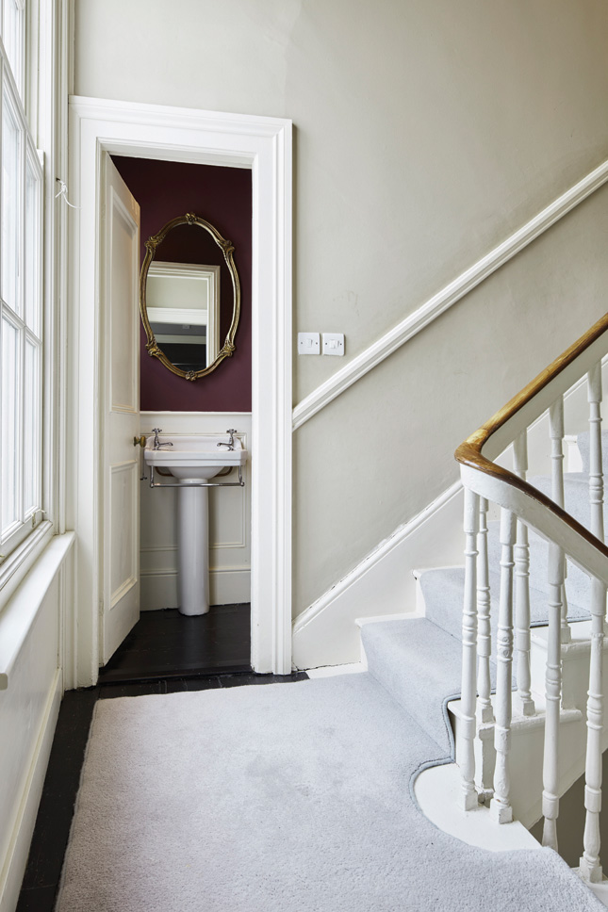
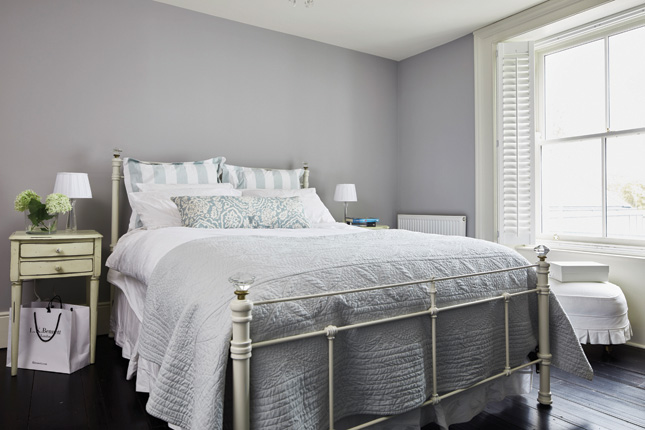
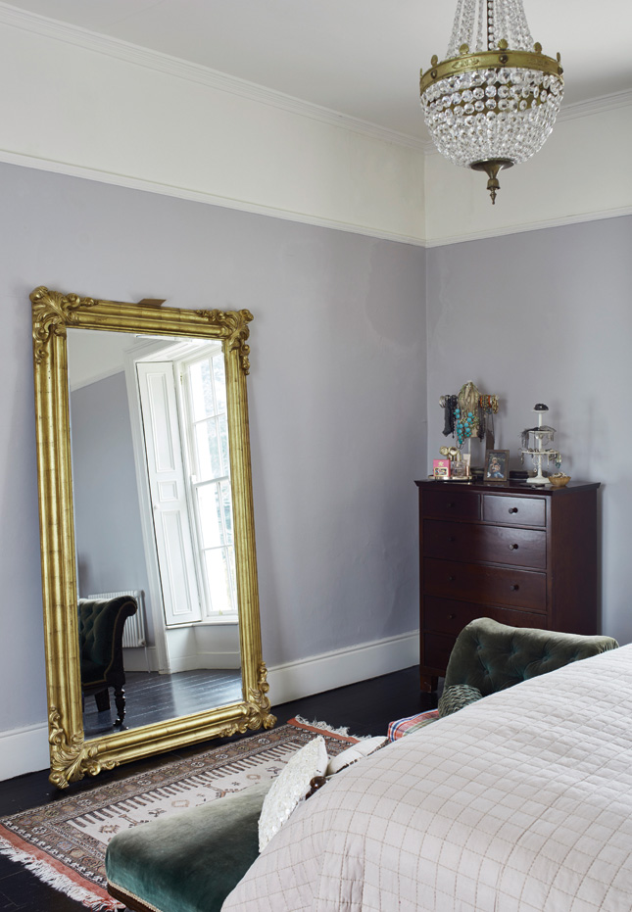
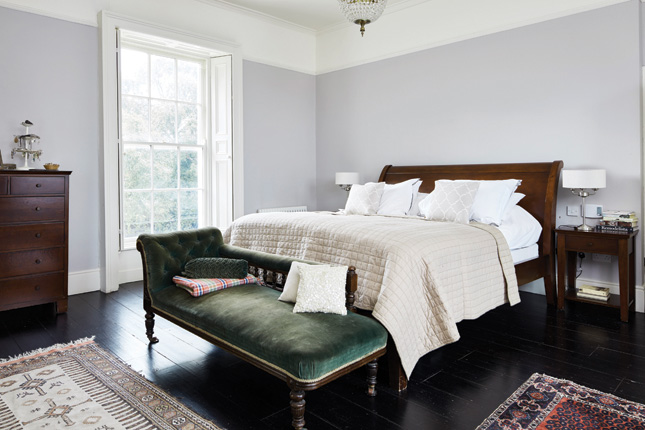
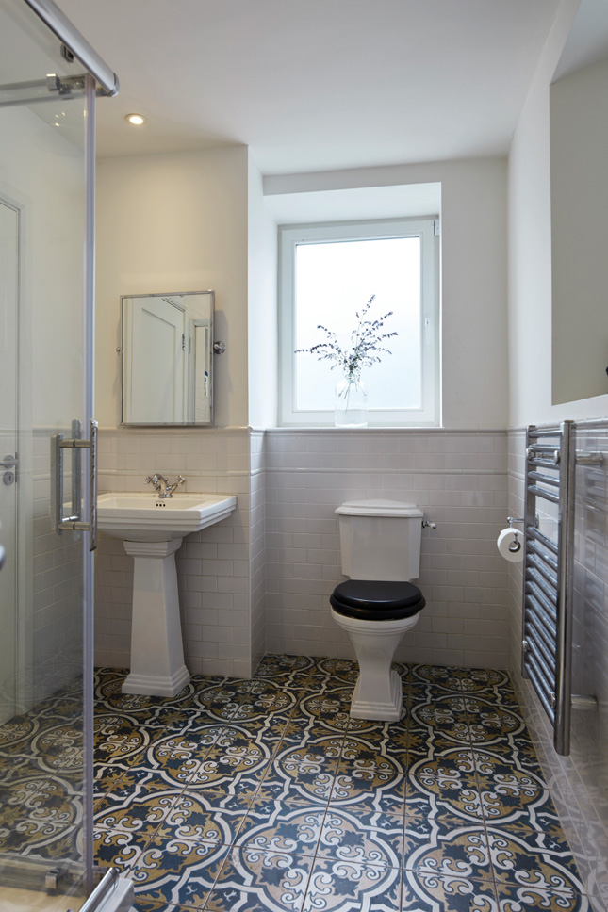
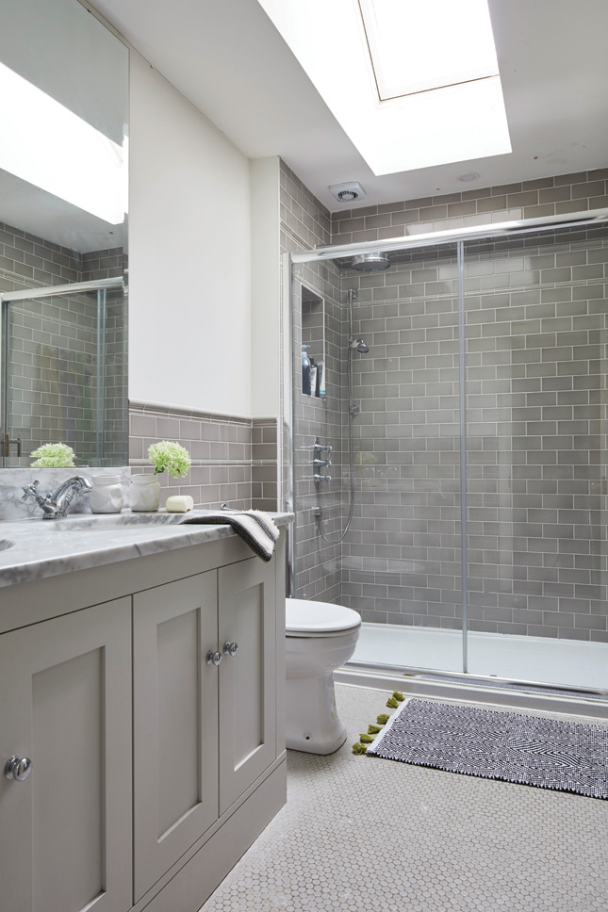
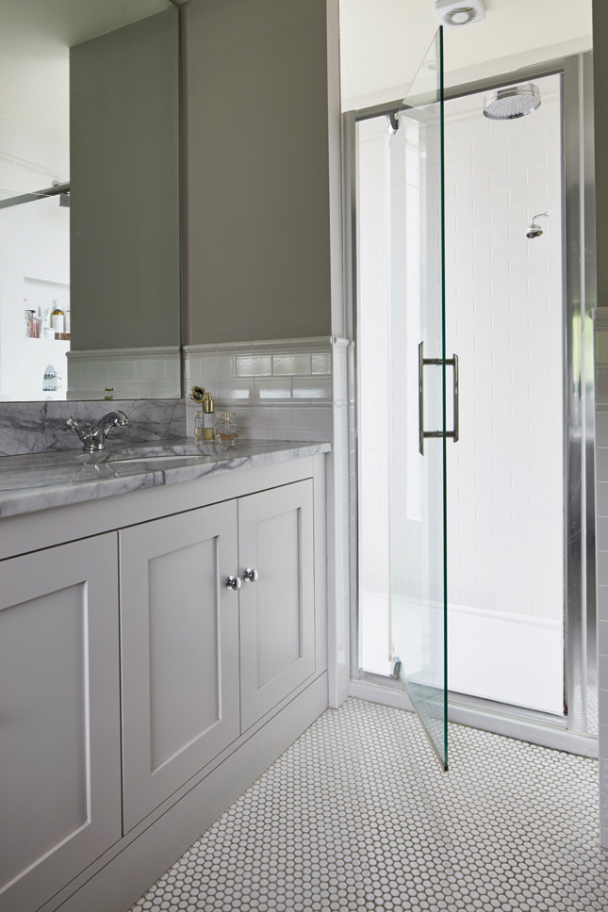
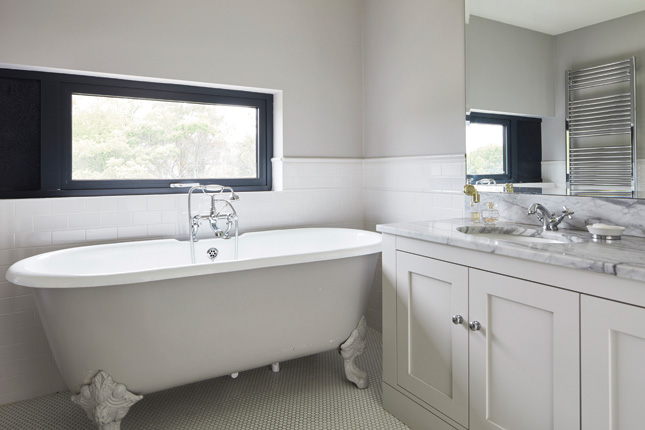 The master en suite is housed in the new extension and has been fitted with a traditional style bathtub from Wilson’s Yard. The tiling is from BTW and the cabinetry is bespoke and made by Newcastle Design.
The master en suite is housed in the new extension and has been fitted with a traditional style bathtub from Wilson’s Yard. The tiling is from BTW and the cabinetry is bespoke and made by Newcastle Design.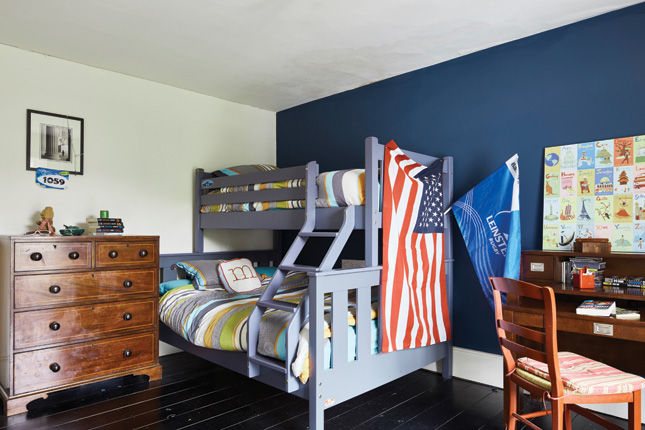
The third element is the two-storey timber clad extension to the gable end, which extends the master bedroom on the first floor, housing a large walk-in wardrobe and generous en suite. The study, on the ground floor, is accessed off an existing door from one of the main reception rooms.
Even though Aoife and Ralph left their life across the pond, the influence of State-side interiors style was hard to shake. Aoife opted for a neutral palette, so everything is kept very light and bright. "We did our utmost to locally source any new pieces. It’s a lovely blend of old and new, America and Ireland," says Aoife.
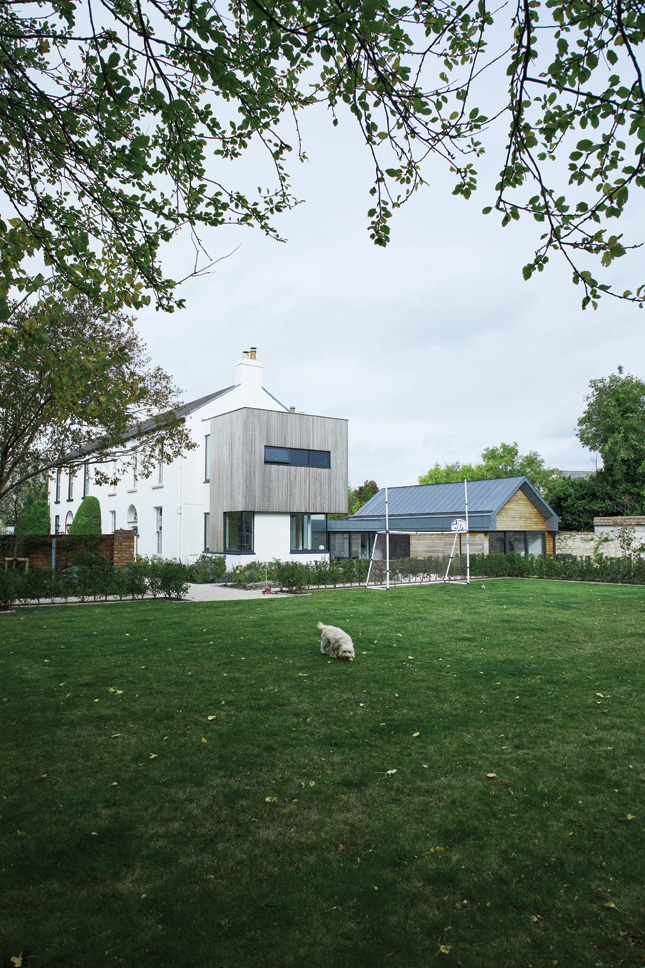
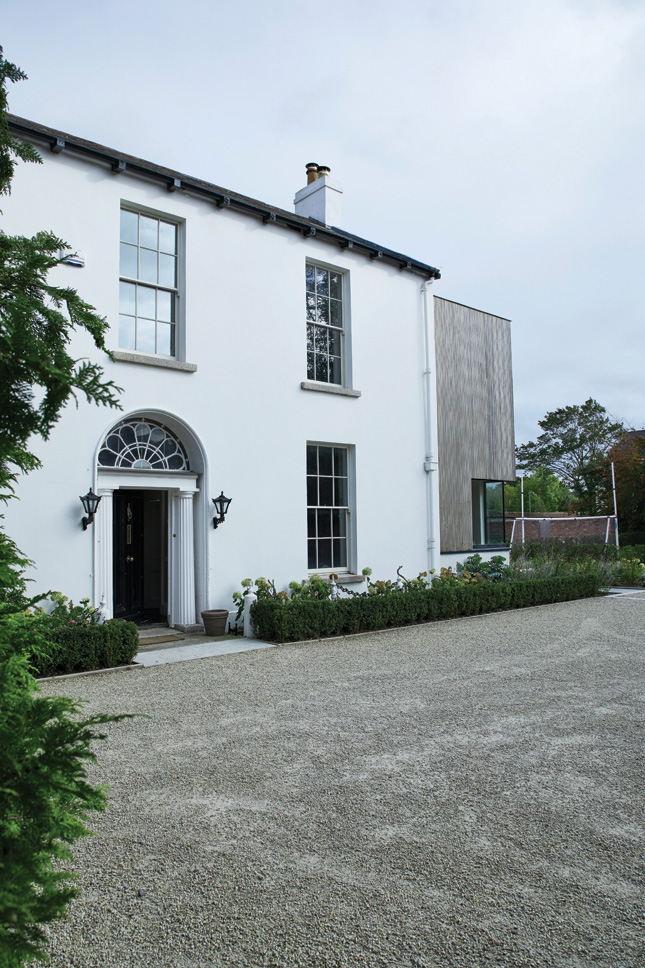
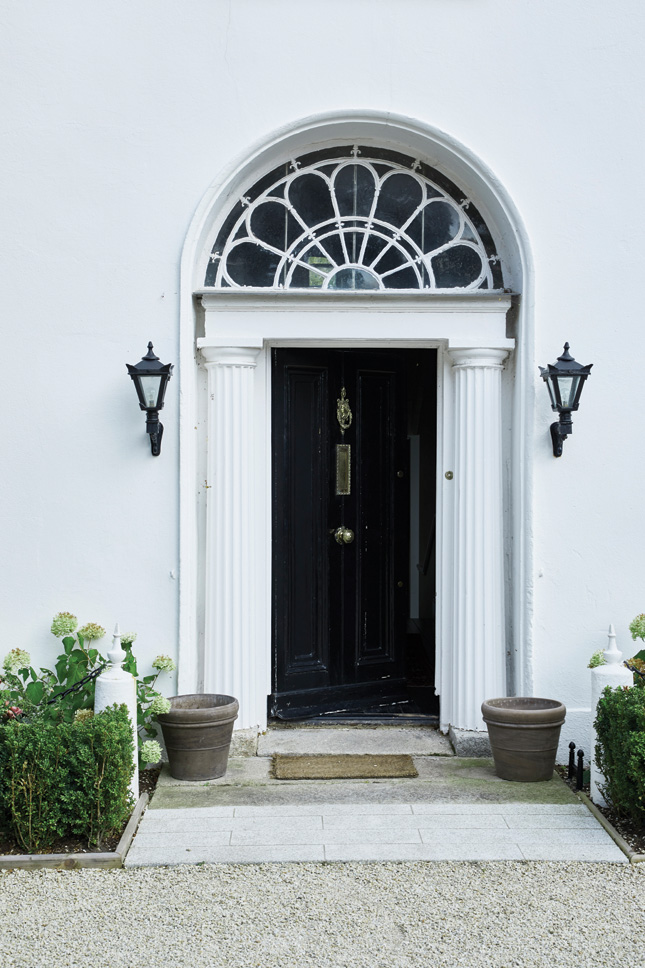
“Niall worked with our ideas and came up with a design that functions perfectly for us. There's still a lot of work to do but that’s the case with old houses. That’s what we enjoy. We love the property. It’s a hobby and our home. It will never be complete."
WORDS AND STYLING PENNY CRAWFORD-COLLINS PHOTOGRAPHY PHILIP LAUTERBACH










