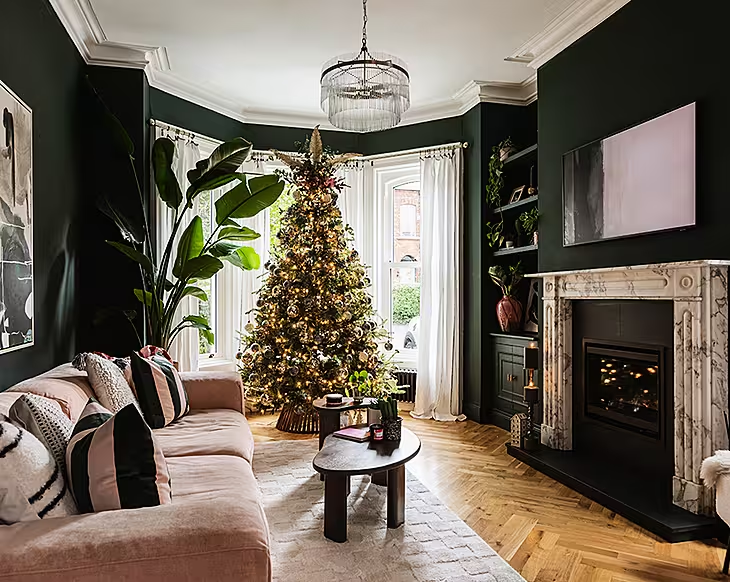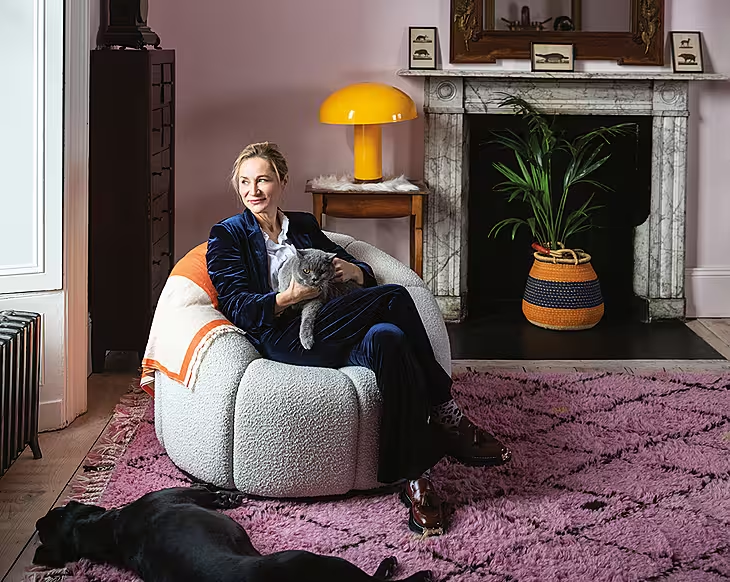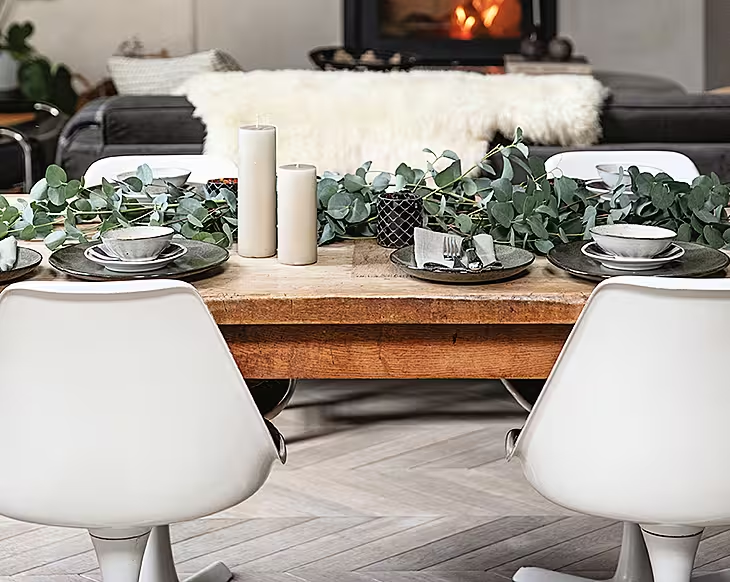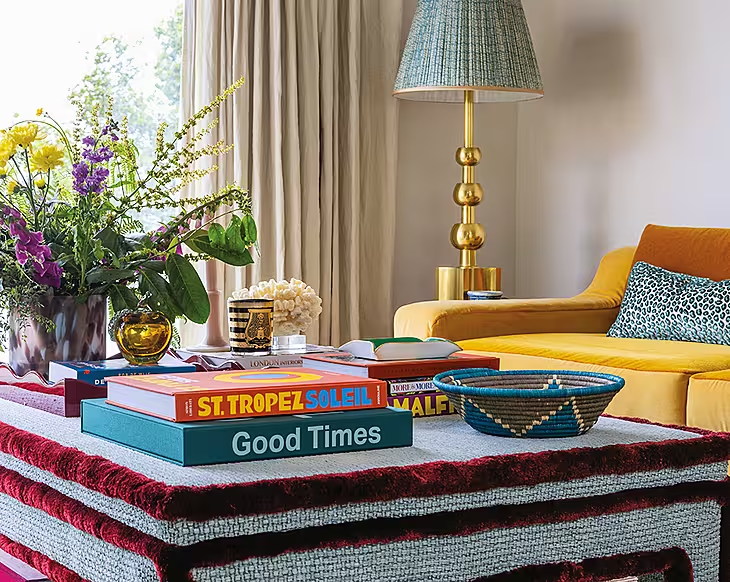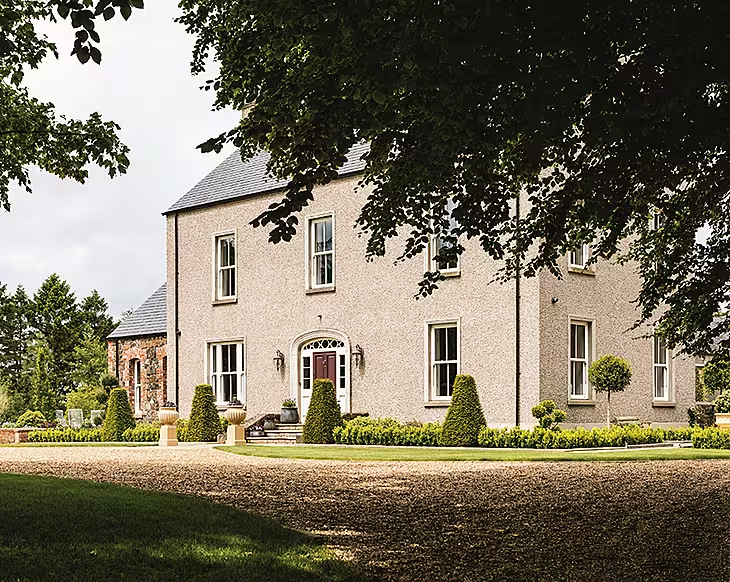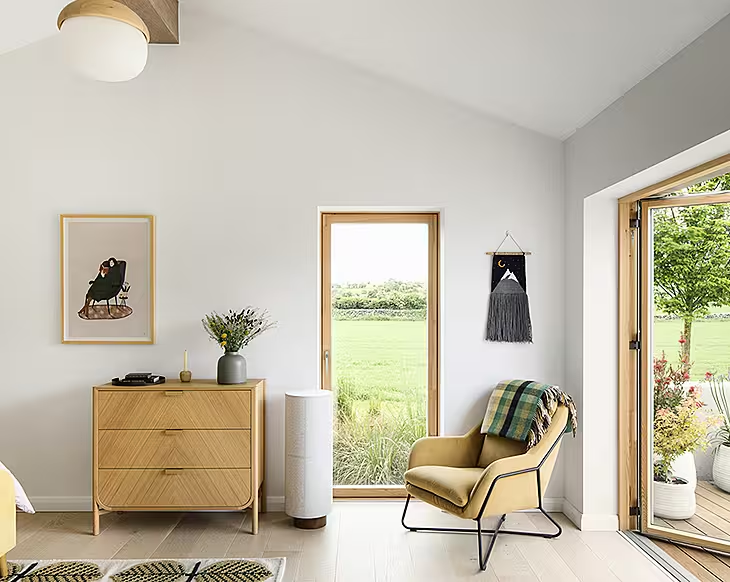Through meticulous planning, Declan Moylan has turned this once dark and dated, tiny terraced cottage into a bright, modern home
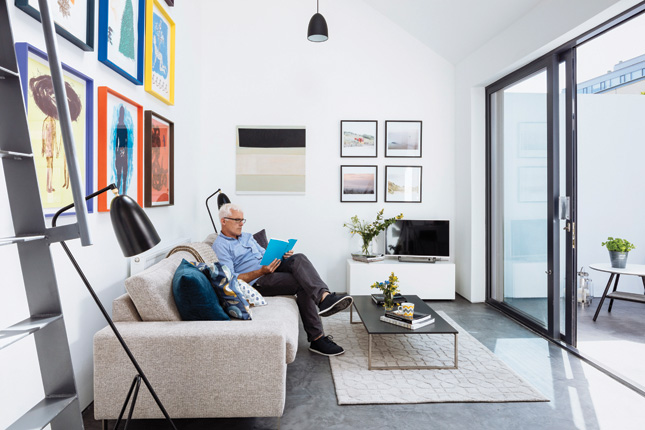
This small, terraced house on Dublin’s docklands was Declan’s first choice when he was looking for a new home. “It was the location of this property that I was drawn to,” he says. “Over the years, the docklands have seen a huge amount of development. I was very keen to buy a house as an investment; one that can be rented out to colleagues and visiting executives who are working in the busy area,” explains Declan. However, the house was in a bad condition. The roof had suffered damage in a recent fire and the layout was badly planned. Two very small bedrooms and a dark living room sat to the front of the house, while a single-storey extension, that housed a kitchen and bathroom, sat to the rear.
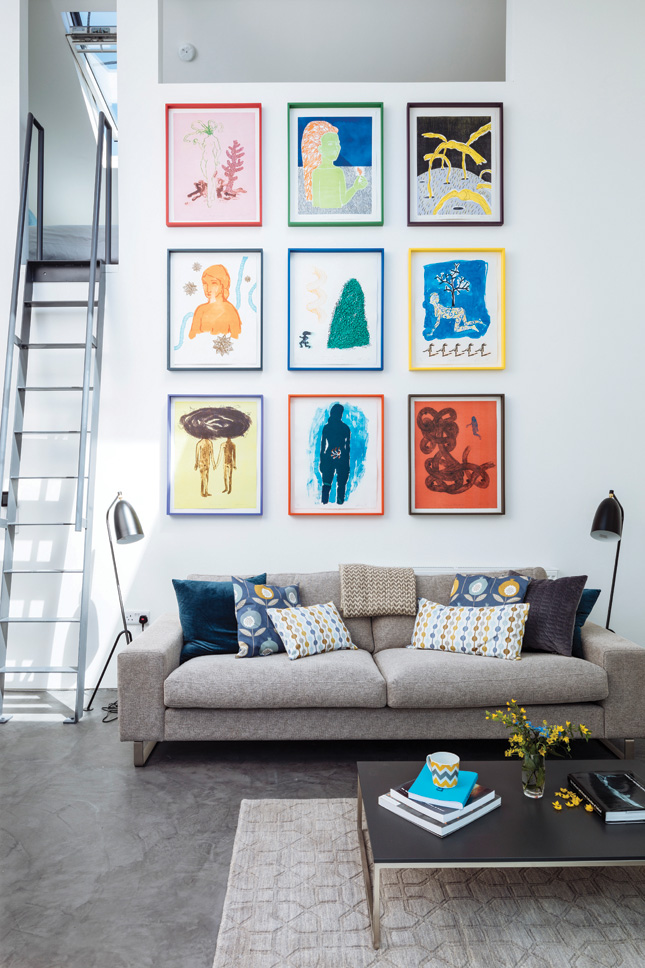
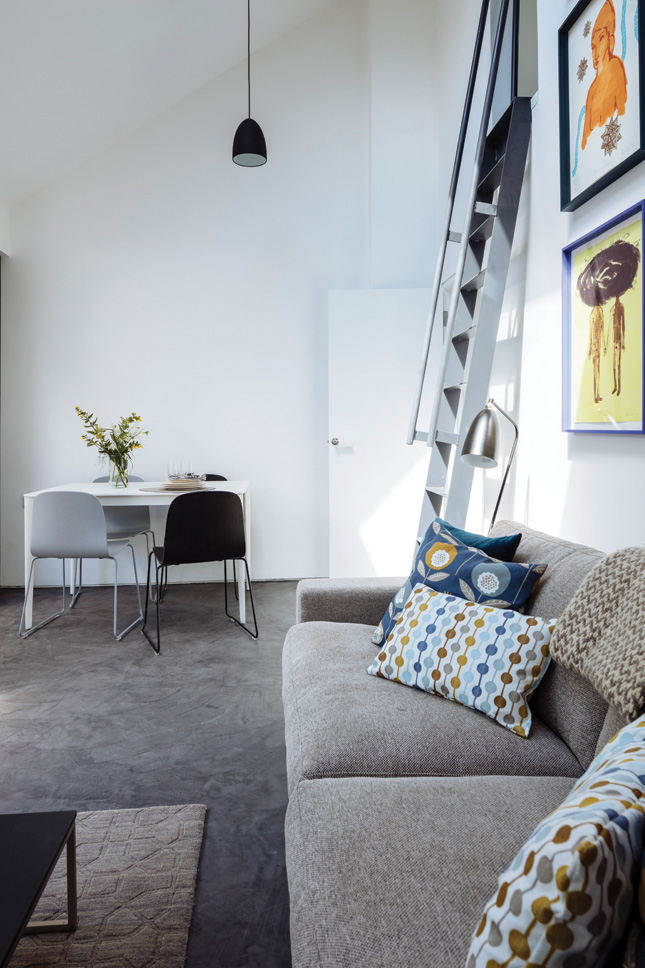
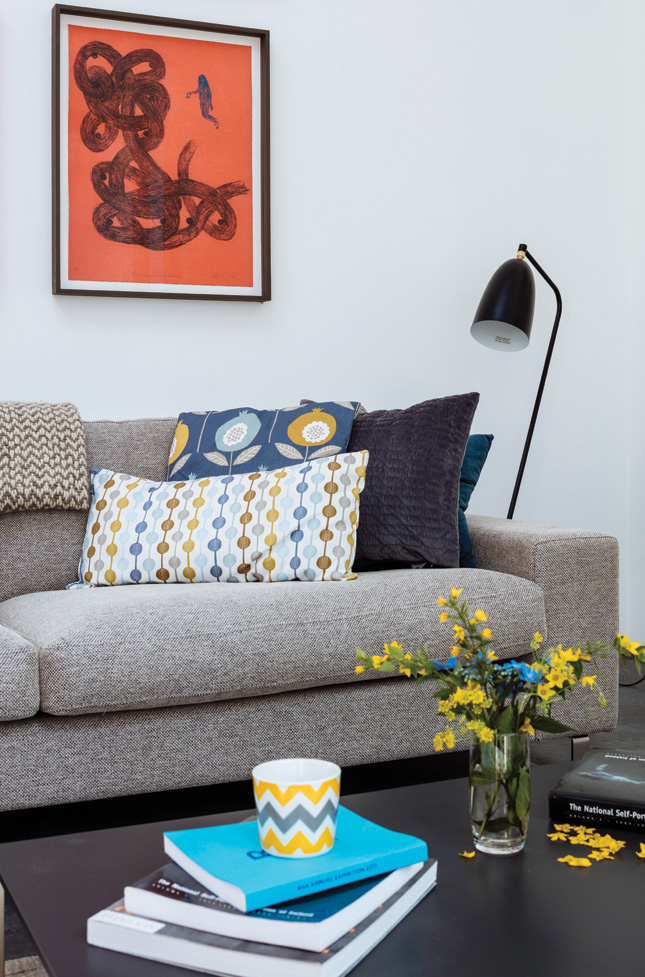
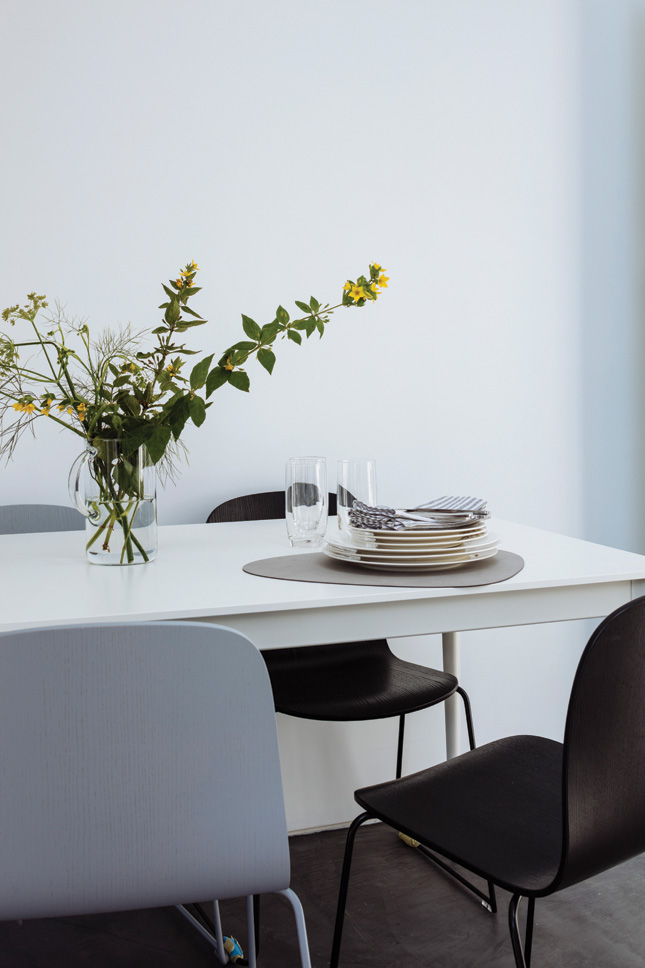
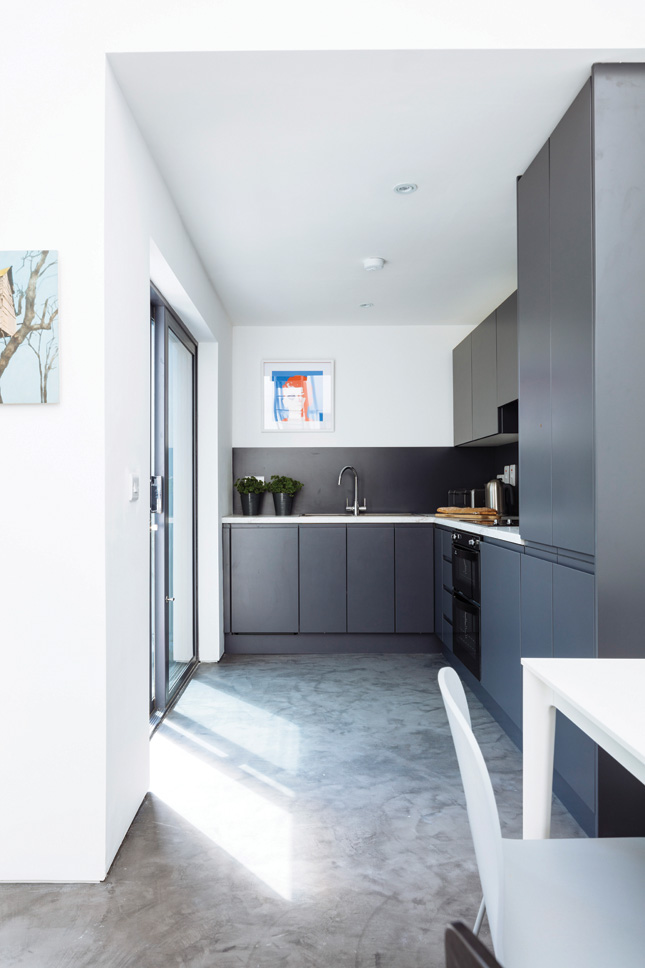
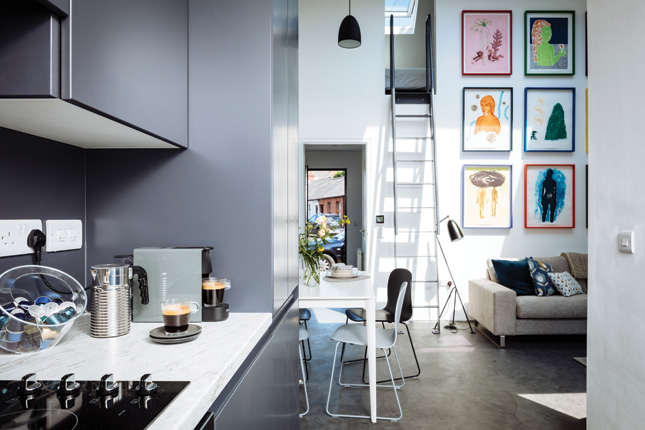
Architect, David Leyden of LHA Architecture was commissioned to come up with a design that would reconfigure the layout of the property and make the most of the available space. “I had been involved in the fit out of The Cross Gallery on Francis Street, in Dublin,” David says. “As an art collector, Declan has regular dealings with this gallery and really liked my design of the gallery space. He selected me as a result of this. Creating a comfortable and sophisticated modern home, that facilitated the display of his art, was a primary aim at the inception of the design and refurbishment of the property,” explains David.
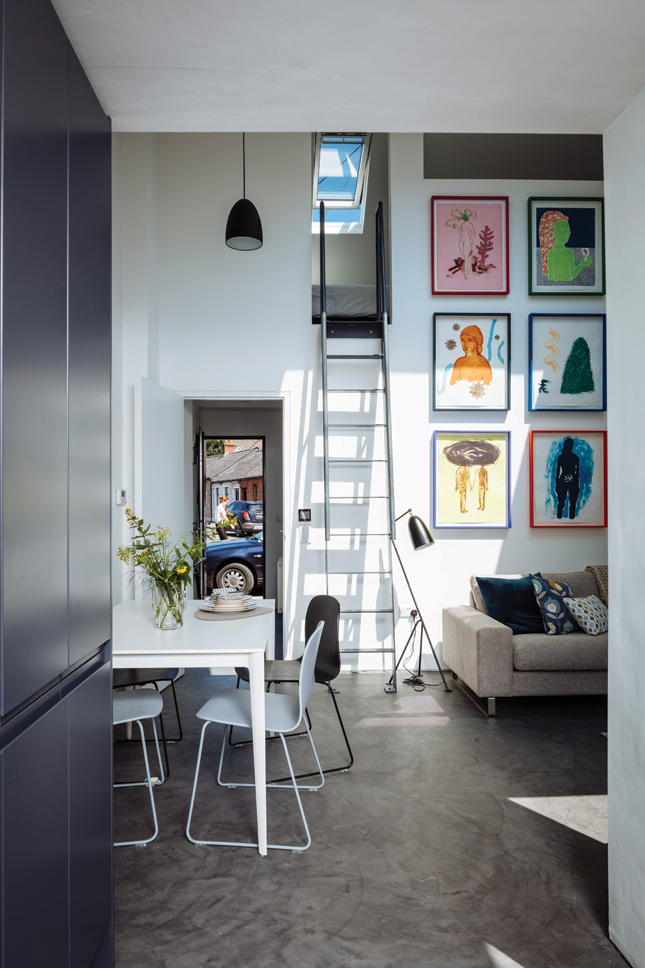
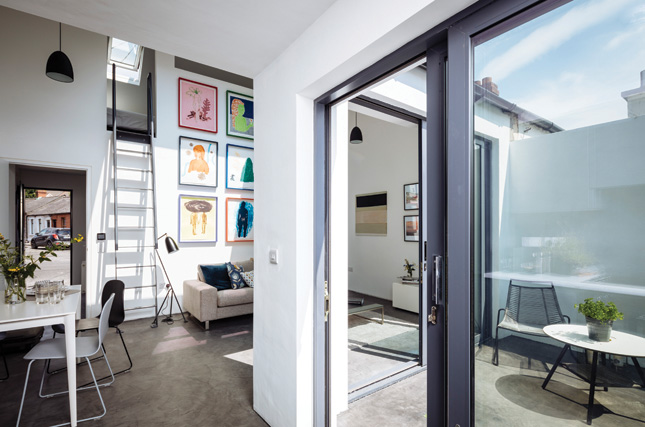
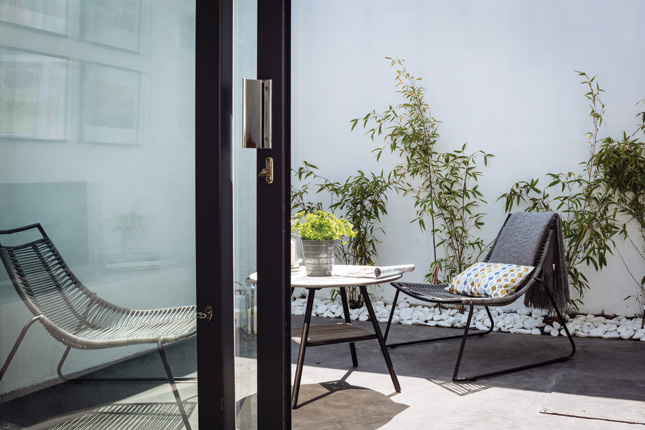
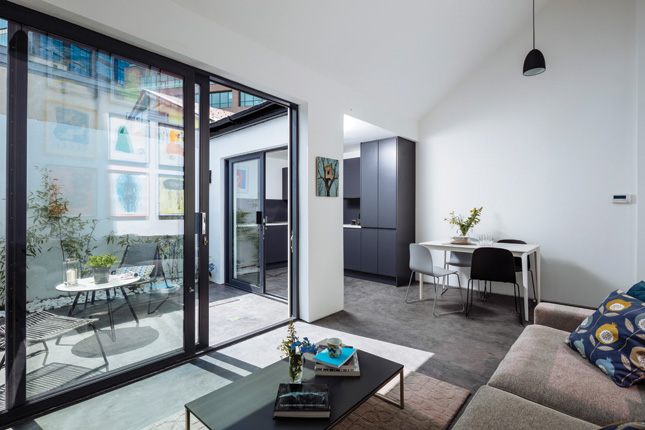
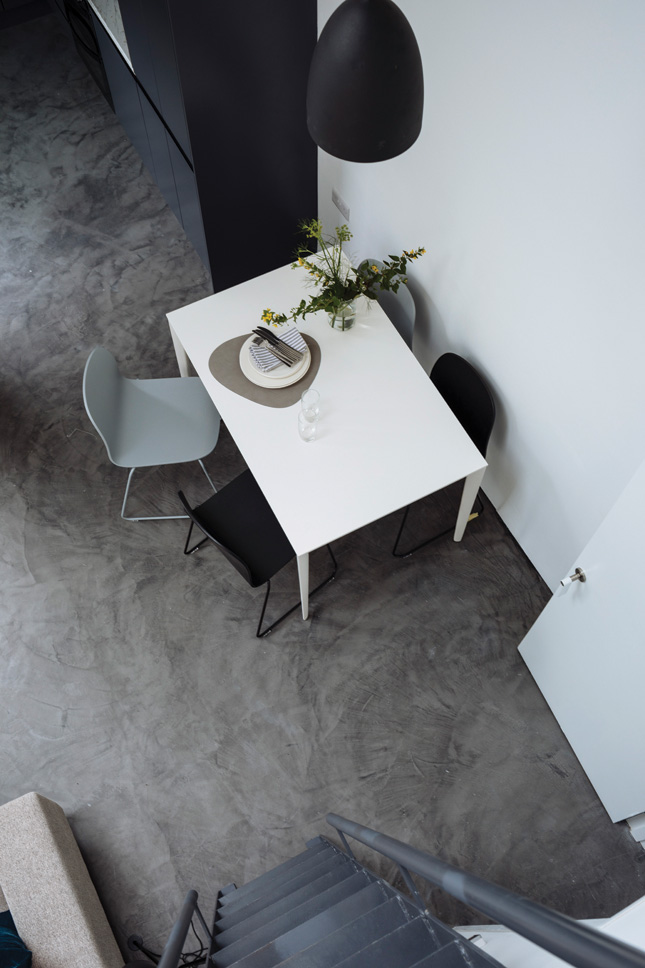
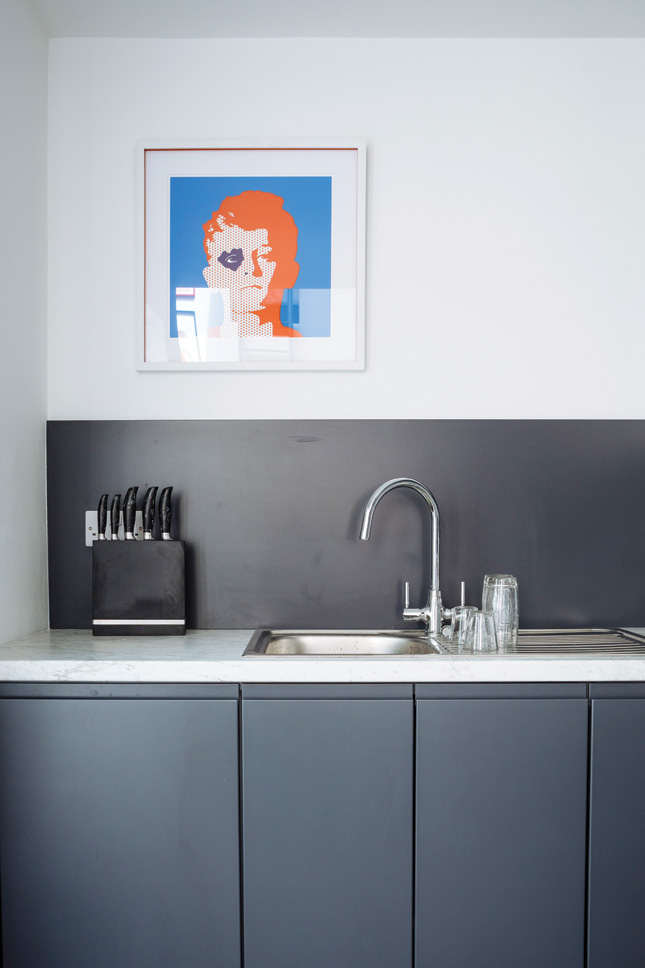
Despite its size and shabby interiors, David could see the potential that this tiny place had to offer, instantly. Working closely with Declan, David came up with an innovative design that would maximise space and light. The internal layout was reconfigured, which involved demolishing the old extension. Originally, the old extension blocked any available light to the rear, so he designed an open plan, double height living space, around an external courtyard, and added a more spacious double bedroom and bathroom to the front of the house. The whole house needed to be gutted, replumbed, rewired, insulated and replastered.
“David also wanted to make use of the small loft space, so we opened this up to create a mezzanine that’s fitted with Velux windows. Now, it overlooks the open plan living kitchen and dining area, allowing extra light to flow through the space. The double height ceiling also created a large expanse of wall space, which was perfect for displaying my collection of artwork,” says Declan.
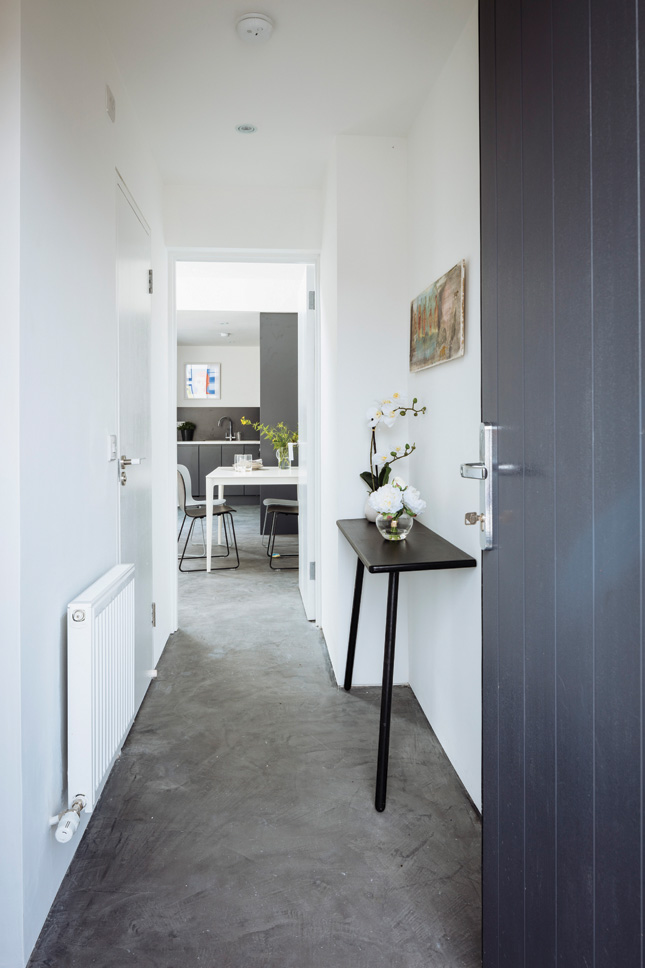
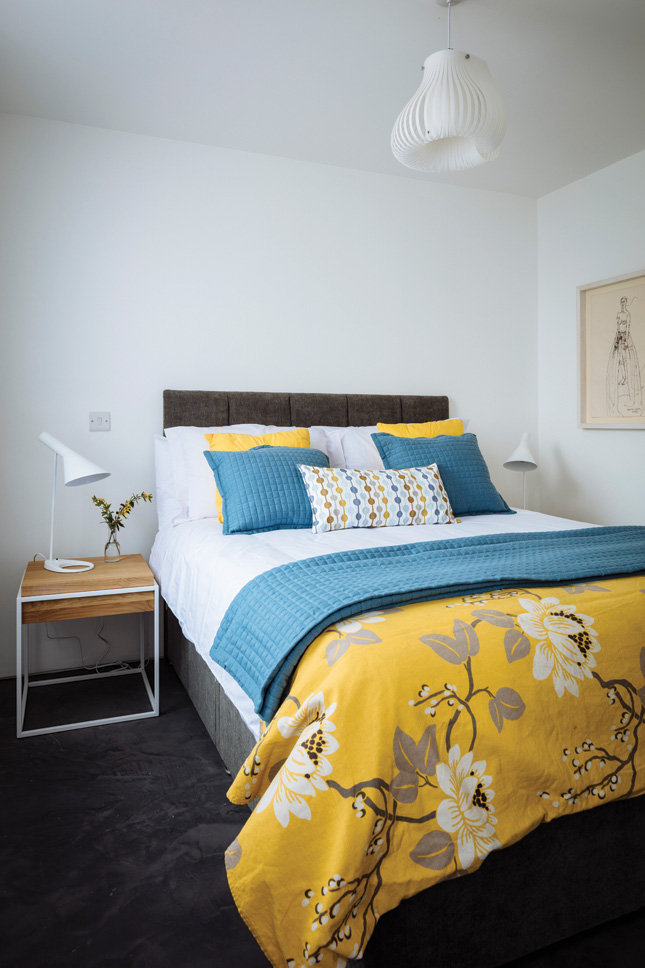
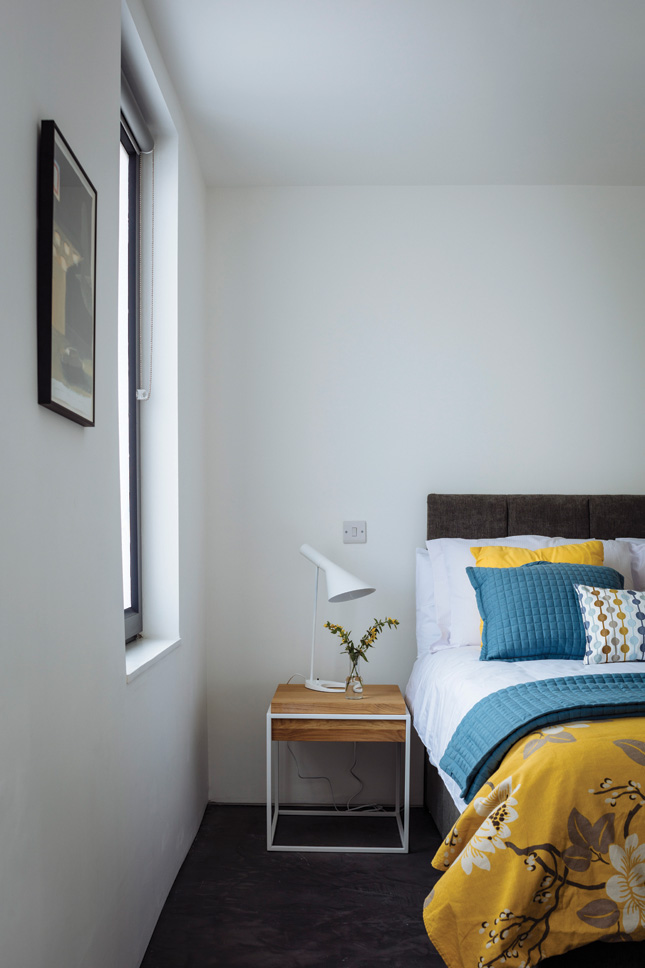
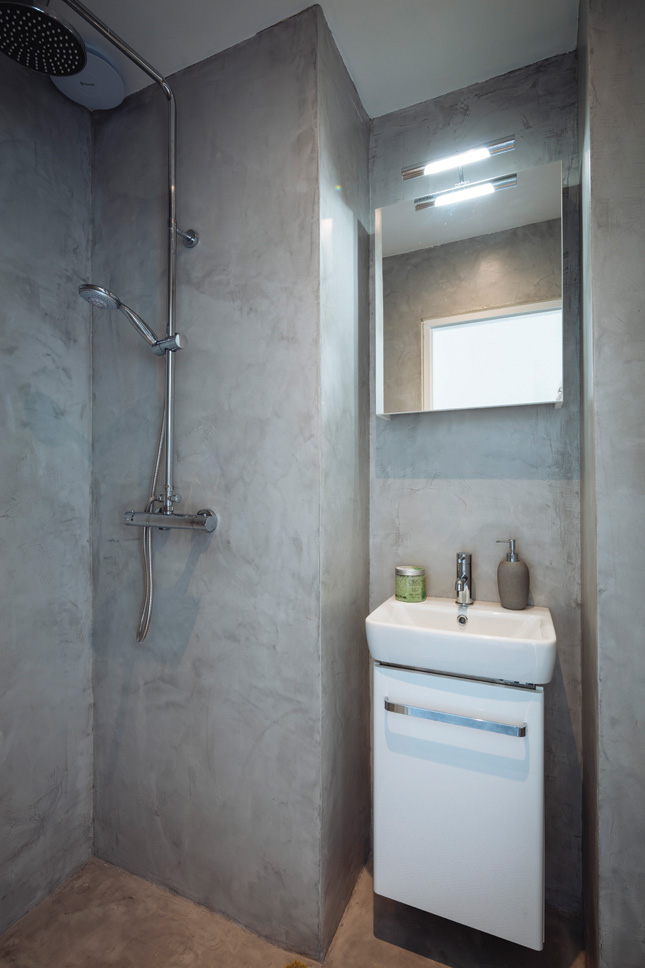
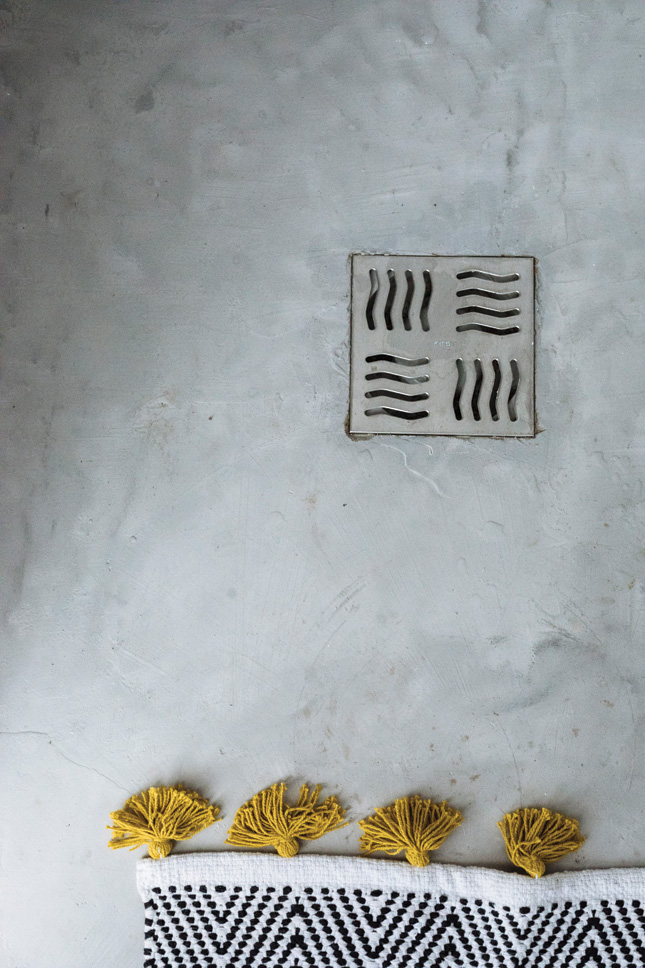
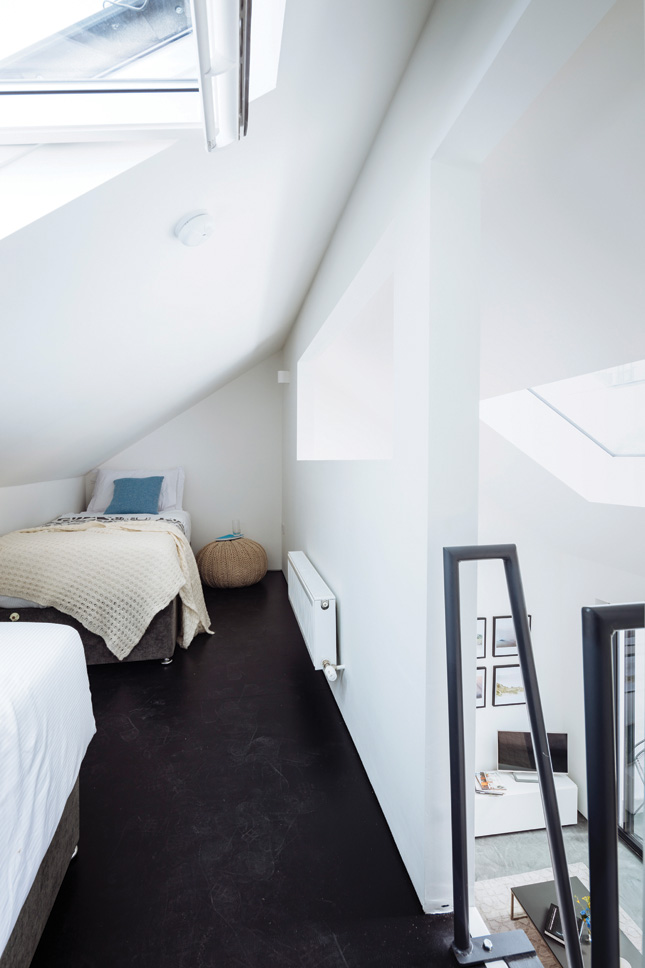
David recommended white washed walls and laying dark micro-cement floors internally and externally, along with the addition of modern furnishings. The design of the kitchen was kept very simple and streamlined, through dark handleless cabinets and appliances mounted flush with the wall. “It was important that the furnishings, throughout, played second fiddle to the artwork. The stripped back, monochrome palette really makes the artwork pop,” says Declan.
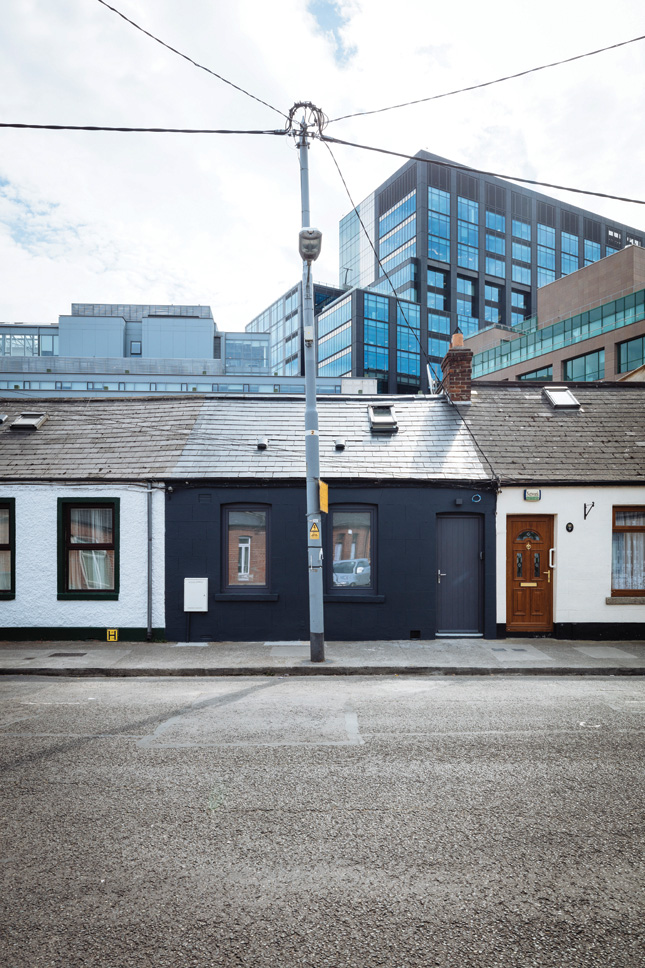
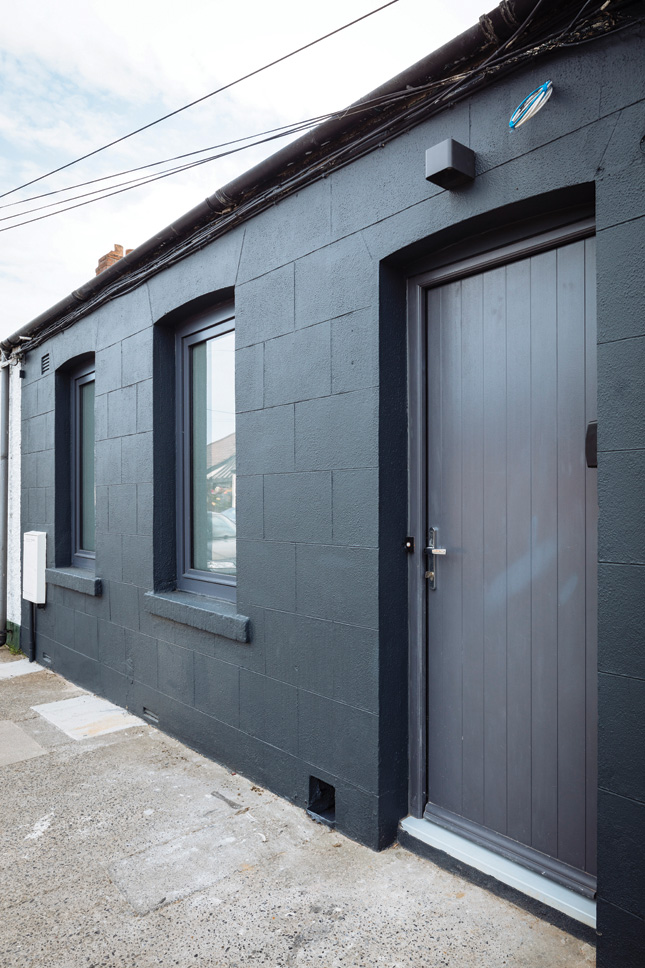
Ten months on and all of the work is complete. Declan is really pleased that the project came in on budget and that he managed to transform this once dark and neglected property into a stylish city pad. “It took a lot of careful planning, taking into account the size of the place. The end result really shows what you can achieve; you can make a small space roomy and light – all it takes is well-thought-out planning.”



