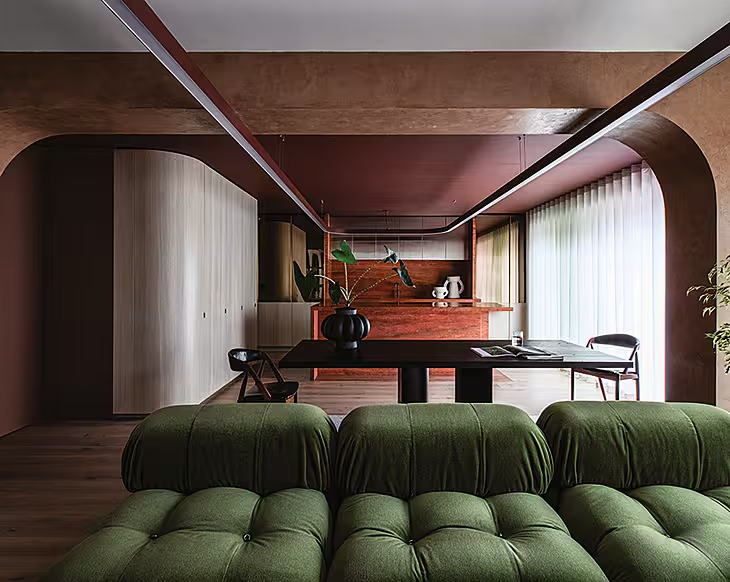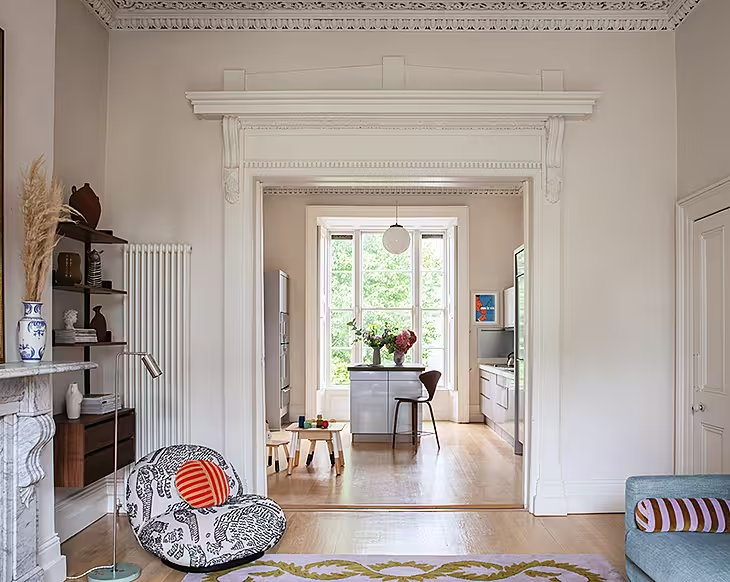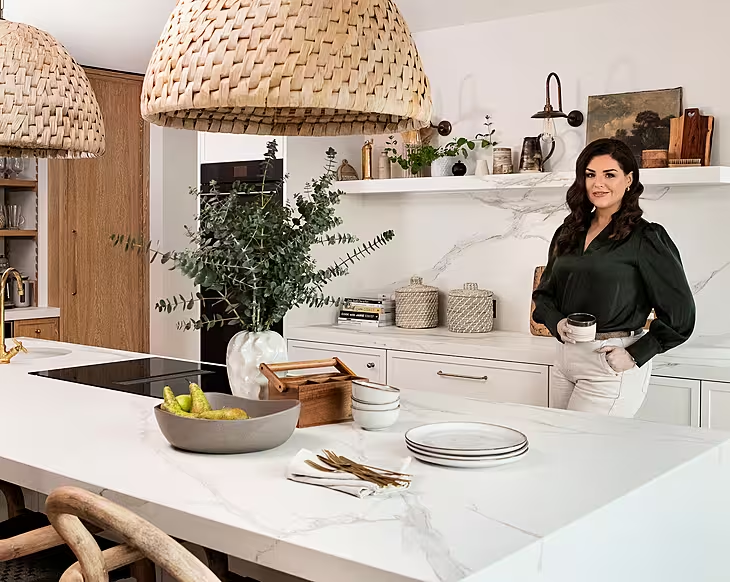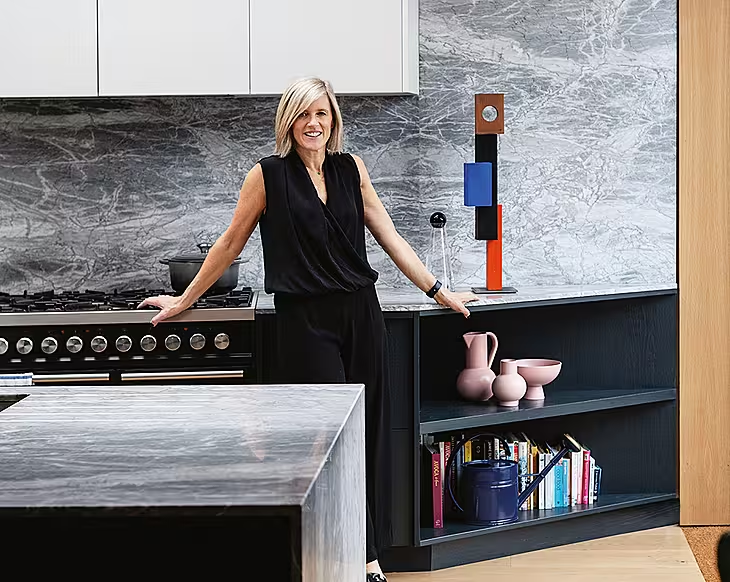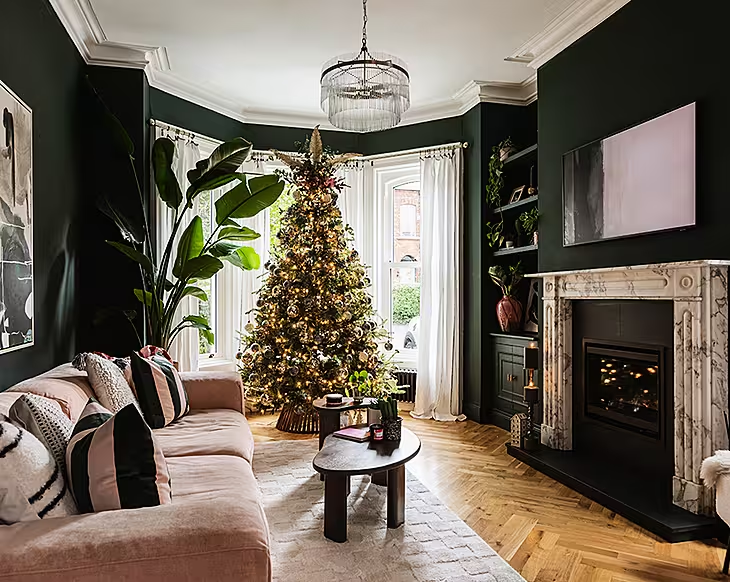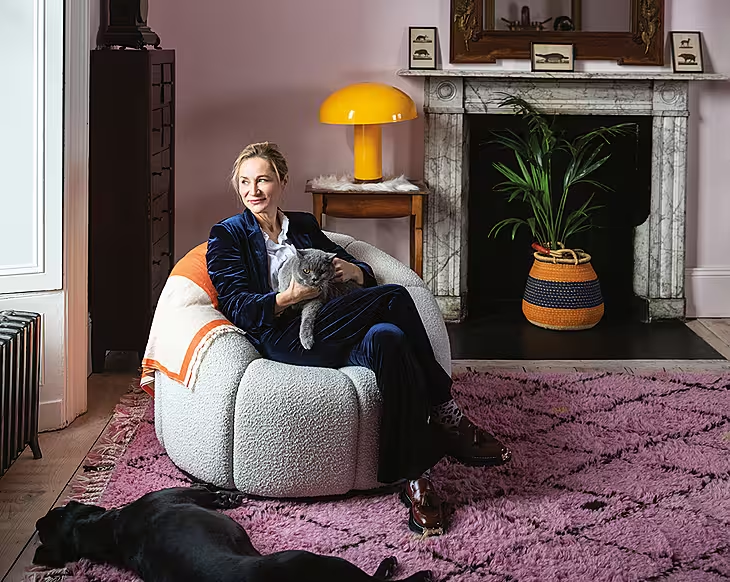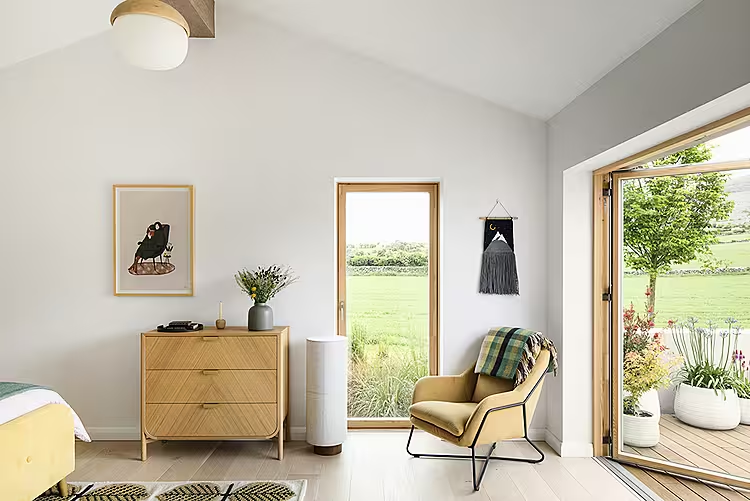
John and Kasha Connolly's eco self-build in the Burren is a fabulous celebration of nature, both inside and out
Words: Charity Crewe | Photography: Jessica Glynn
Halka Lodge, an eco-friendly self-build surrounded by the dramatic landscape of the Burren, is home to John and Kasha Connolly, the couple behind Hazel Mountain Chocolate. The single-storey house, with its lush grass roof, fulfils their long-cherished dream of building their own home. “We’ve always talked about creating a space that was uniquely ours, one that reflected our personalities and met our needs,” says Kasha, who is originally from Poland. “After visiting homes in Scandinavia and Poland over the years, our desire to build our own place grew stronger.”
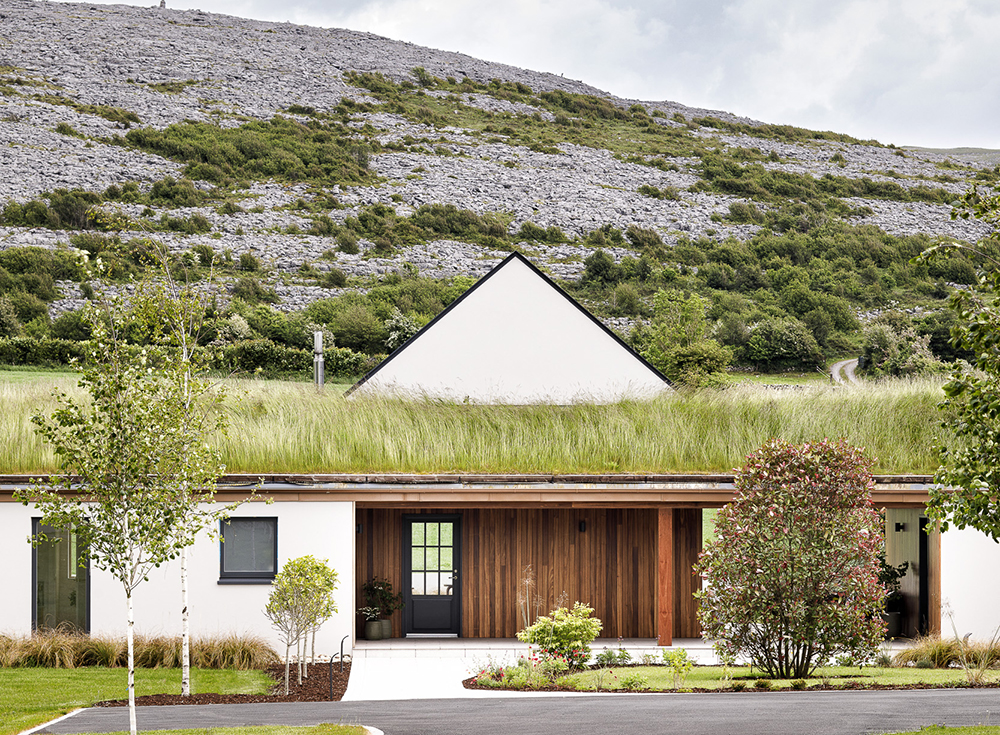
Kasha was working in Dublin when she met John on a hiking tour in Clare. “There were only two of us on the hike and the weather was cold,” she remembers. “Being greeted by a handsome, blue-eyed guide, my heart warmed up instantly.” The man was John.
The pair soon discovered a shared passion for food. Kasha comes from a family of bakers, while John ran a café alongside his hiking business. This love of food inspired them to set up Ireland’s first bean-to-bar chocolate factory. John spent two years teaching himself how to process cocoa beans into chocolate. “Only a tiny percentage of the world’s factories make chocolate from scratch, the rest buy it in,” he explains. Meanwhile, Kasha honed her skills as a chocolatier and baker and transformed the cafe. Hazel Mountain Chocolate opened in 2014 and is now a thriving business attracting over 100,000 customers annually to its café, shop and boutique factory.
Proximity to work was a priority when choosing the plot for their new home. They also wanted “a serene environment with beautiful mountain views, providing a retreat from our very busy schedules,” says Kasha, who as well as being a baker and chocolatier has written three cookbooks. They designed the house themselves, enlisting help from Swedish interior architect, Jon Eliason, over Zoom. An engineer provided the technical drawings and the necessary approvals.They weren’t daunted by the challenge of a self-build.
“We had experience with similar projects,” says Kasha. They had learnt a lot from building the factory, redesigning the café, and renovating a previous house in Galway city.
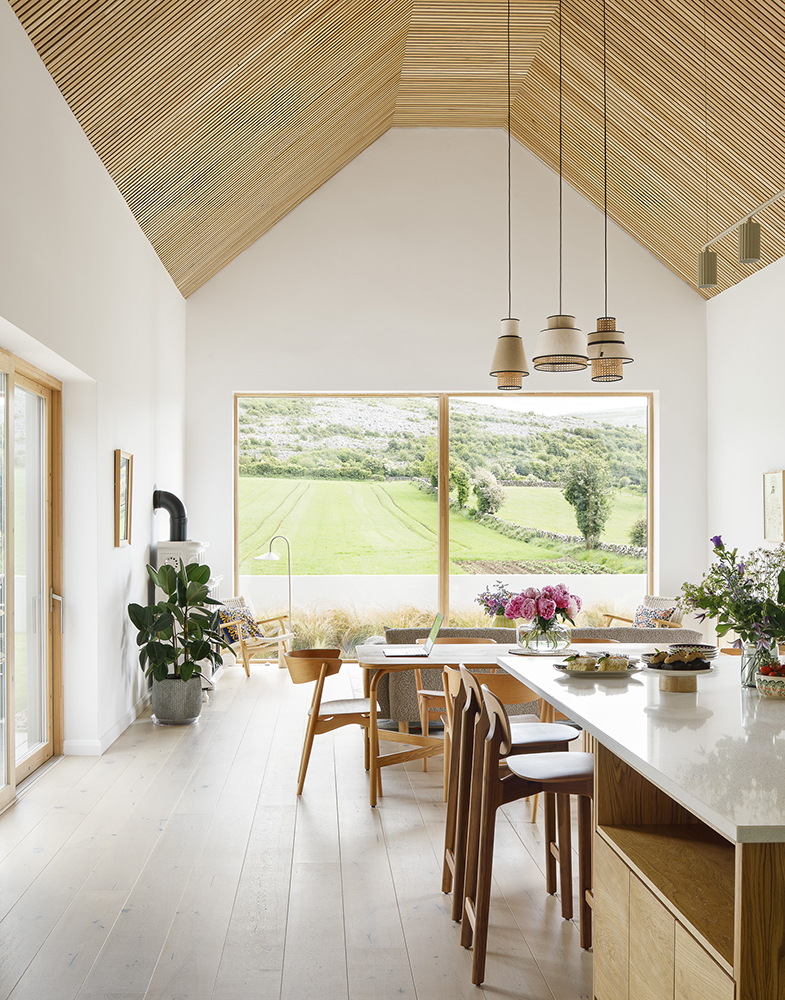
There was a big surprise, however, when construction began in September 2021 as John had miscalculated the height of the main ceiling. “I had specified 15 metres when I meant 15 feet,” he explains. “When the builders were on the scaffolding, I thought, ‘There’s a mistake; they are so high up.’” Fortunately, the room, with its cathedral-like proportions looks magnificent.
Although it appears substantial from the outside, the main house contains only two bedrooms, one bathroom, and an open plan living area. Kasha prefers “small homes that are cosy and minimal.” Across the breezeway, there is a guest suite, a sauna and a cinema room that doubles as a playroom for their two-year-old daughter, Isabella.
The house subtly reimagines the ubiquitous white bungalow, giving it a modernist twist. It blends seamlessly into the landscape, thanks to the grass roof and wooden breezeway. “John was passionate about the grass roof, having completed one at the chocolate factory,” Kasha explains. It not only looks good and helps wildlife, but it also provides insulation, reducing the need for heating in winter, while keeping the house cool in summer. “Building a sustainable and energy-efficient home was important to us.” They also installed an air-to-water heating system and triple-glazed windows, resulting in an A energy rating.
Dining area
The huge picture window frames the Burren landscape and showers light into the open-plan room. Much of the Connolly’s furniture is of Scandinavian design and origin, including the Skagerak Aldus table (Finnish Design Shop) and the mid-century feel chairs which are from Sibast Furniture. The pair deliberated long and hard on how the ceiling should look before eventually deciding on using slatted American oak.
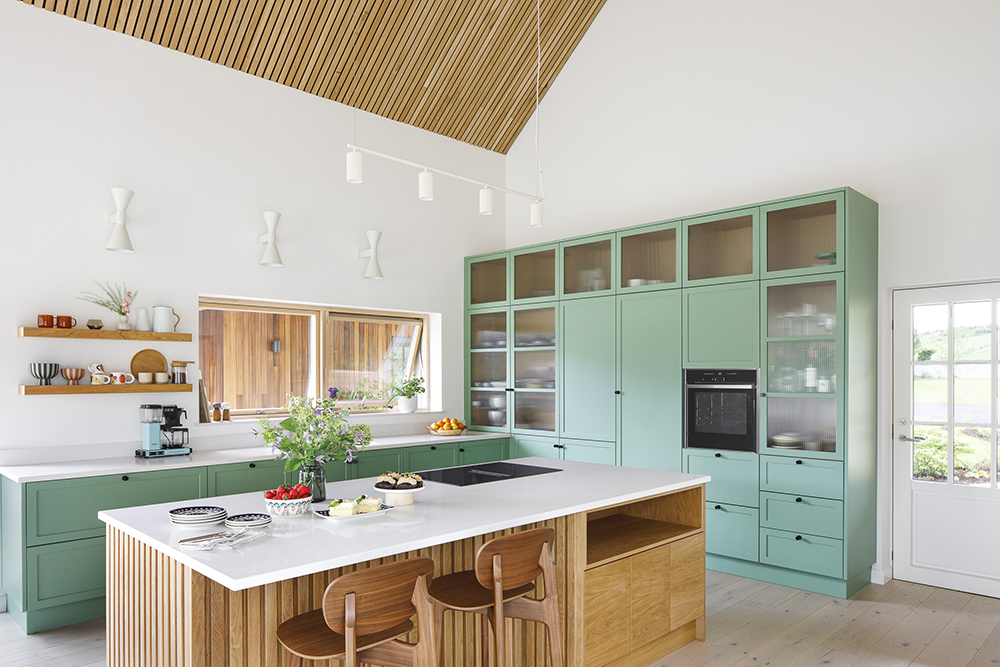
Kitchen area
The Connolly’s designed much of the house, but enlisted Swedish interior architect, Jon Eliason, to plan the kitchen. Kasha wanted a functional, simple space. The numerous cupboards ensure uncluttered worktops, while the generous kitchen island – made from oak – gives plenty of room to cook. The soothing green hue of the cabinetry (the colour is Frogmore by Ralston), matches the hills outside and gives a pop of colour to the otherwise neutral palette. Stools frame the kitchen island while wall lights are by Nemo Lighting and the pendant light is by Pholc. The kitchen was built by Cummins Kitchens & Bedrooms. On the island, the pottery, mugs and decorative plates are characteristic Boleslawiec pottery from Poland.
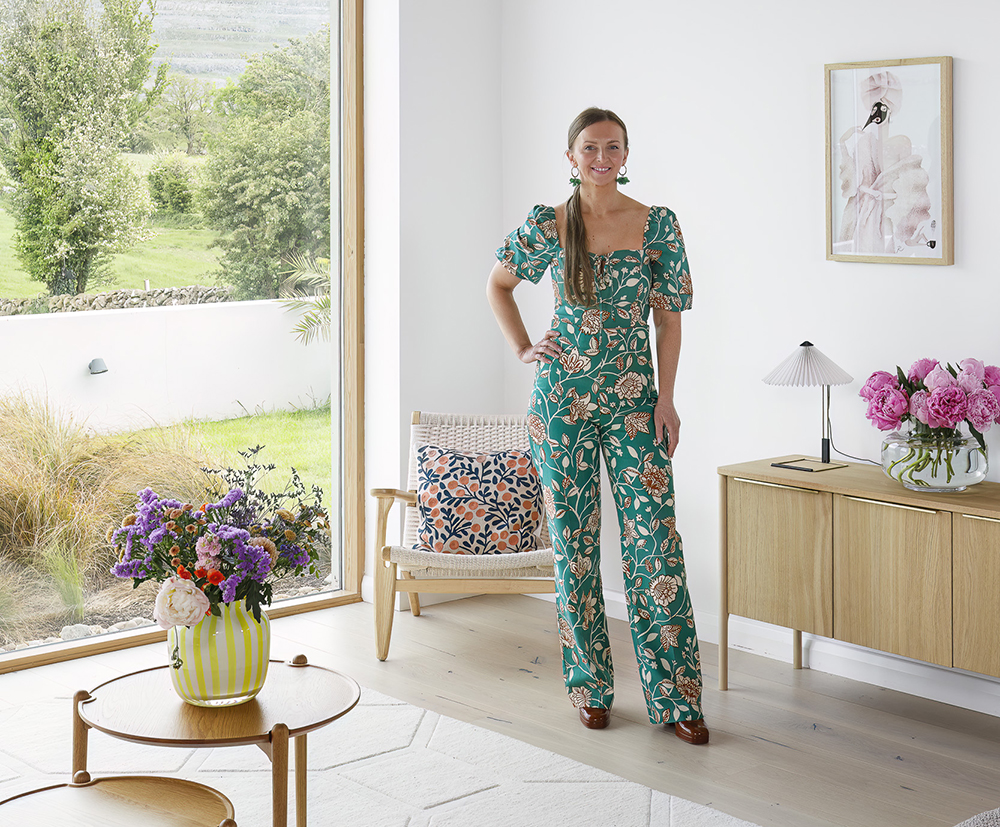
Living room
Kasha, standing here in the open-plan sitting room, wanted the house to “blend seamlessly with the environment” so chose natural wood furniture throughout. The Skagerak Jut Cabinet (from Kin) and the Design House Stockholm’s Aria coffee tables (from Finnish Design Shop) are made of oak, as are the whitewashed floorboards in every room. The white rug is from Layered.
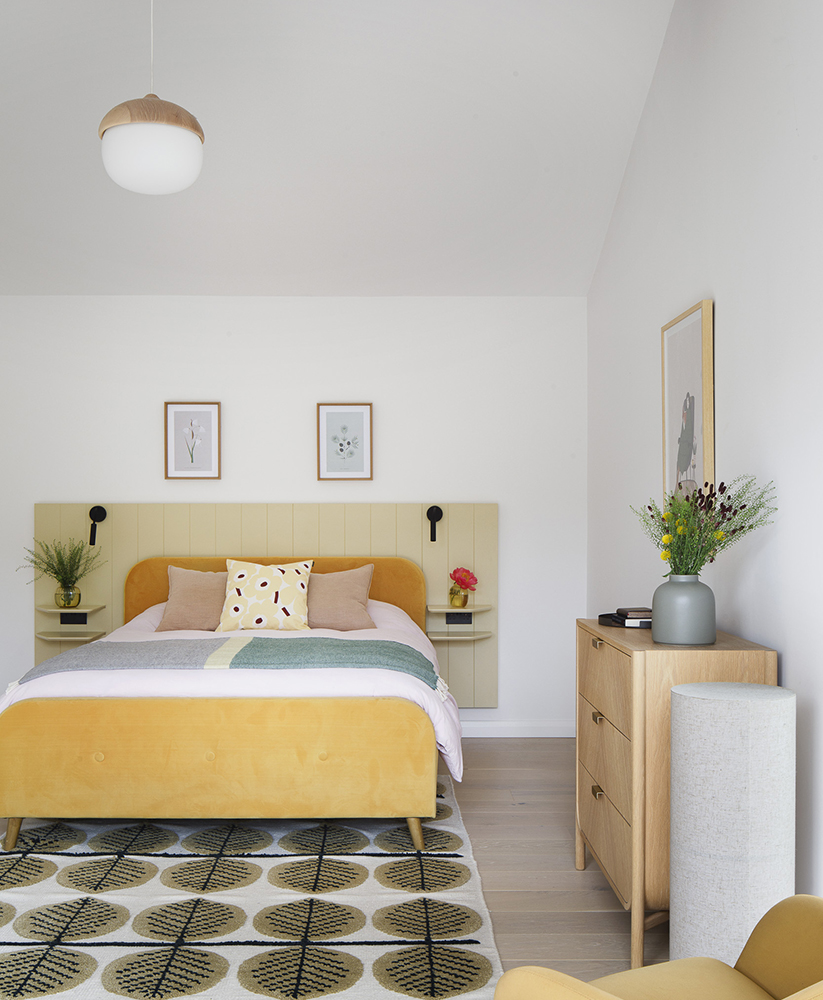
Master bedroom
A judicious blend of warm, gentle colours and materials creates a feeling of tranquillity in the main bedroom. The orange velvet bed (from EZ Living) is framed by an additional wooden headboard, which neatly incorporates bedside shelves. It was built to Kasha’s design by Cummins Kitchens & Bedrooms and painted in Farrow & Ball's Hay. The bed linen is from M&S. The chest of drawers is Marius by Hartô, while the Stig Lindberg Berså Rug in mustard is from Layered. The yellow chair is from Meadows & Byrne while the floor lamp is from Audo Copenhagen and the acorn ceiling light is by Mater. The wooden windows and glass doors used throughout the house were sourced at specialist company, Rationel.
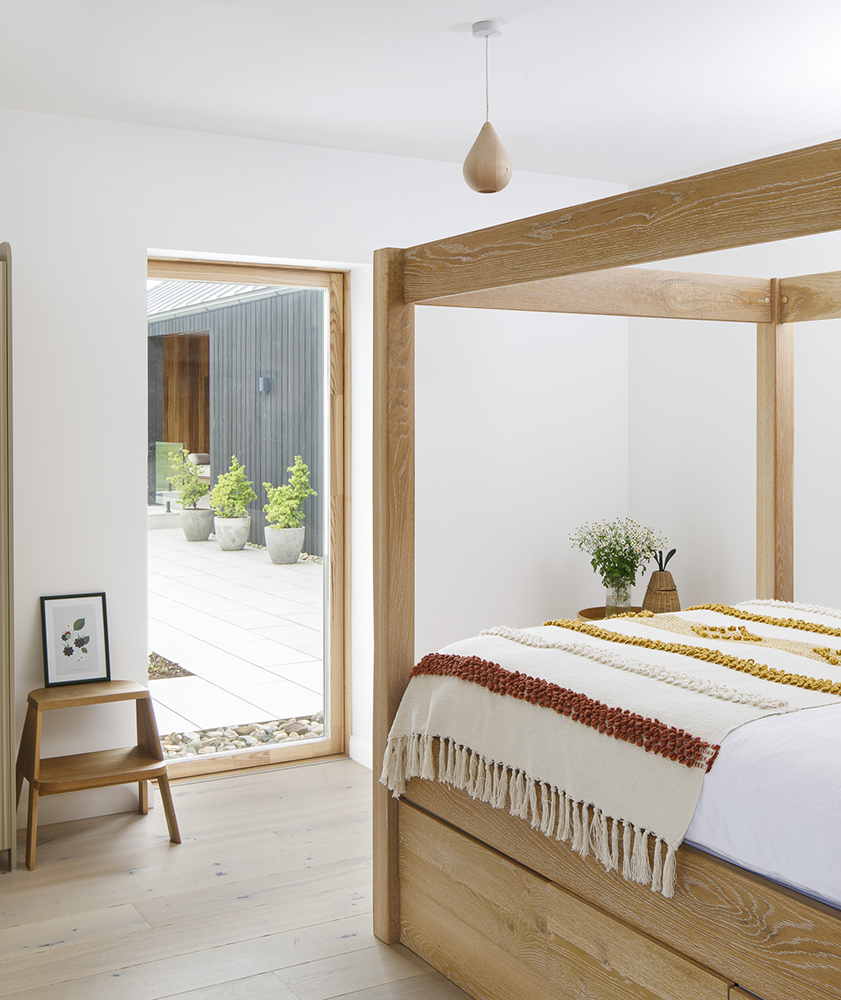
Guest bedroom
The contemporary four-poster bed in the spare bedroom was custom-designed by Design Onion. “It is one of the most comfortable and clever beds we’ve ever had,” enthuses Kasha. “It has drawer storage underneath and built-in spotlights. It is absolute perfection from a practical and aesthetic point of view.” The pendant is by Mater.
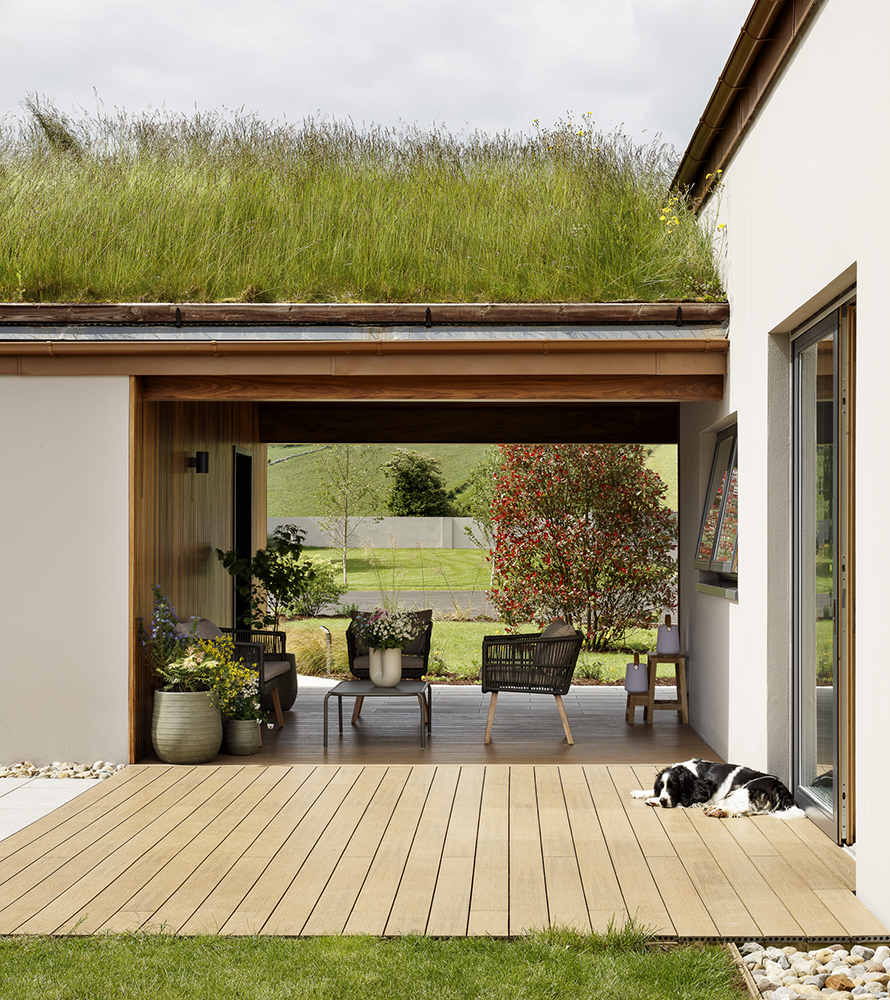
Breezeway
The covered area, clad in Durawood, an African hardwood, connects the main house to the guest suite, “creating an harmonious flow between the living areas and the surrounding nature”, says Kasha. It also provides a place to sit outside come rain or shine. All of the garden furniture is from Kave Home.
Outdoor space
The grass roof needs little maintenance aside from the occasional once-over with the lawn mower. The outdoor table and chairs are from Finn & Elder, the two lounger chairs are by Kave Home and the parasol is from the Finnish Design Shop. Plants are from Keane's Garden Centre.
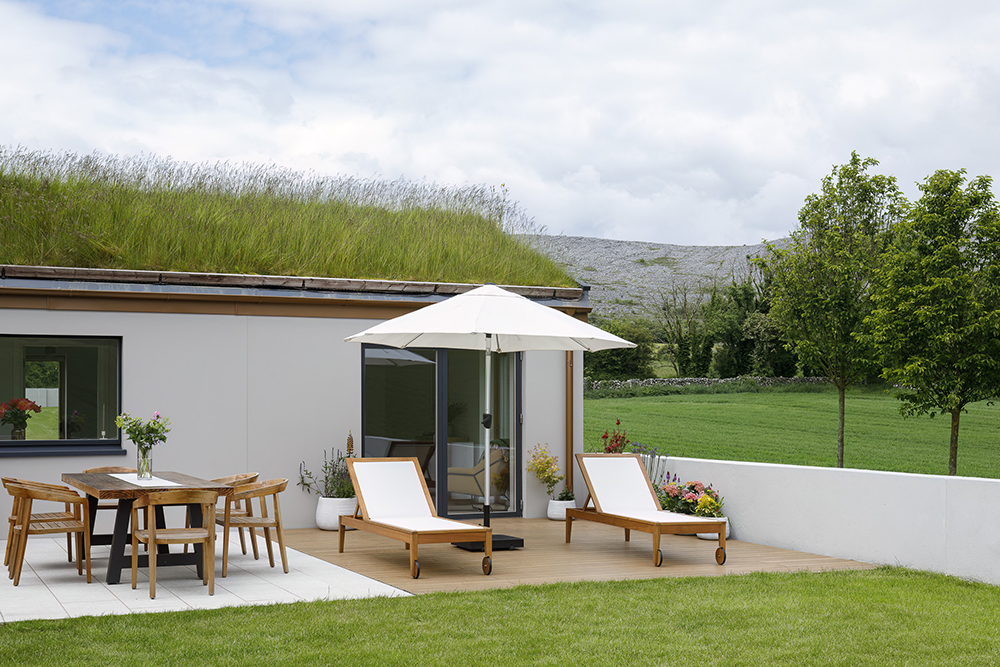
Aside from wishing they had built a basement to house the utility room, instead of having it the garden house, there is nothing they would change. “This house is truly special to us”, says Kasha.
To find out more about John and Kasha's company Hazel Mountain Chocolate, visit the website.
Love this home in the Burren? Then be inspired by all our previous real homes – you can find them all in one place.




