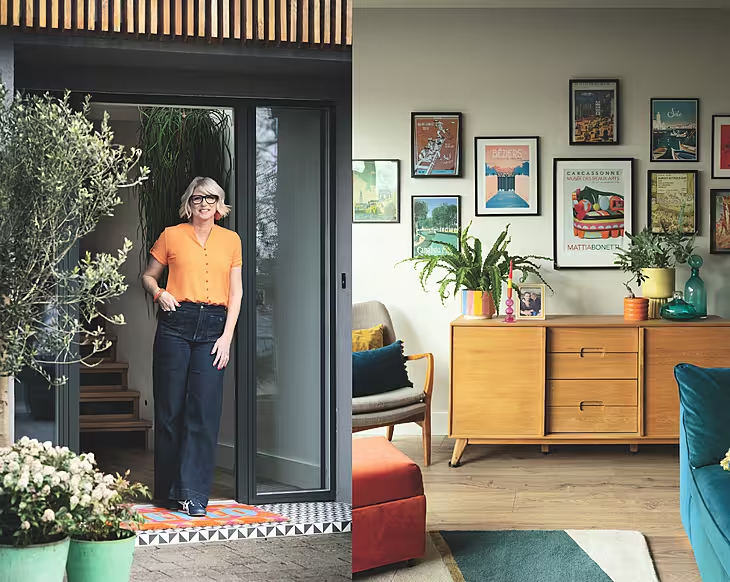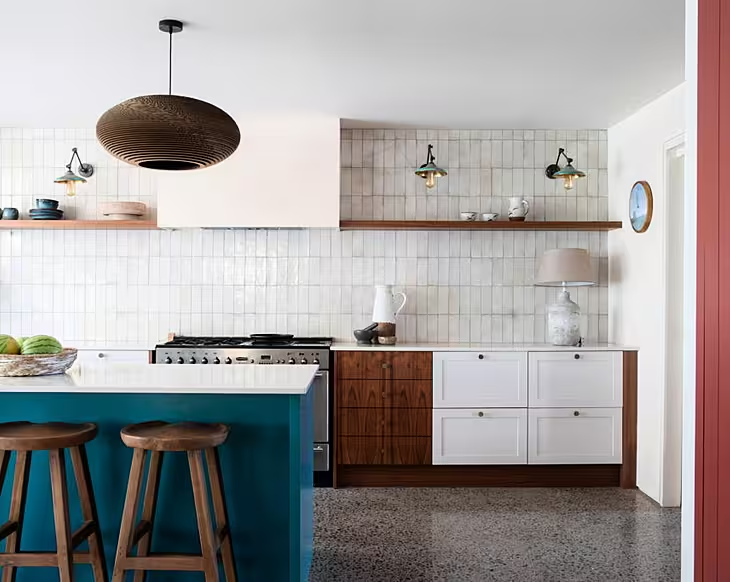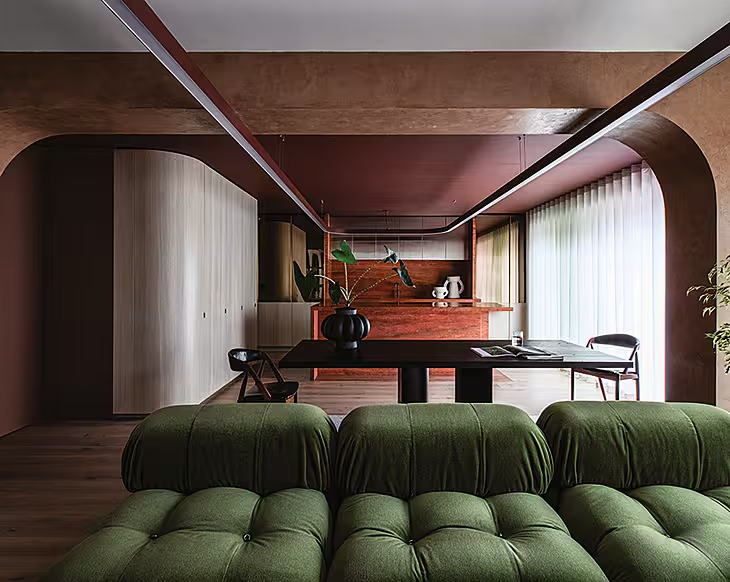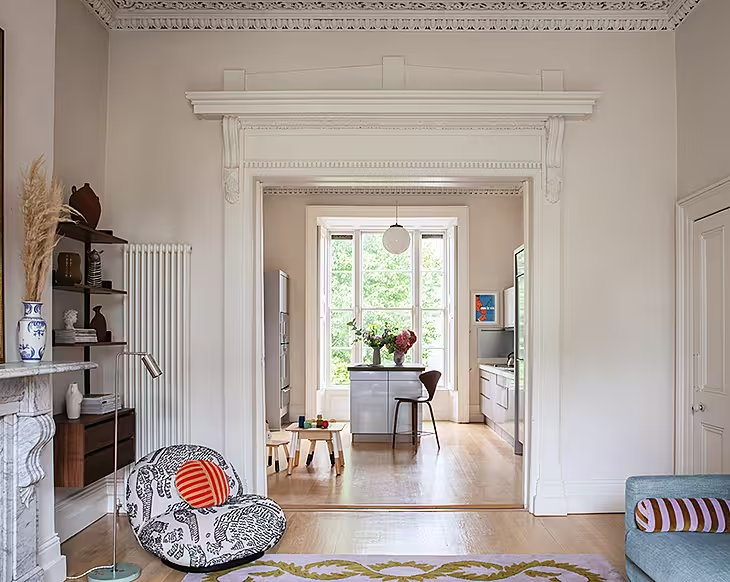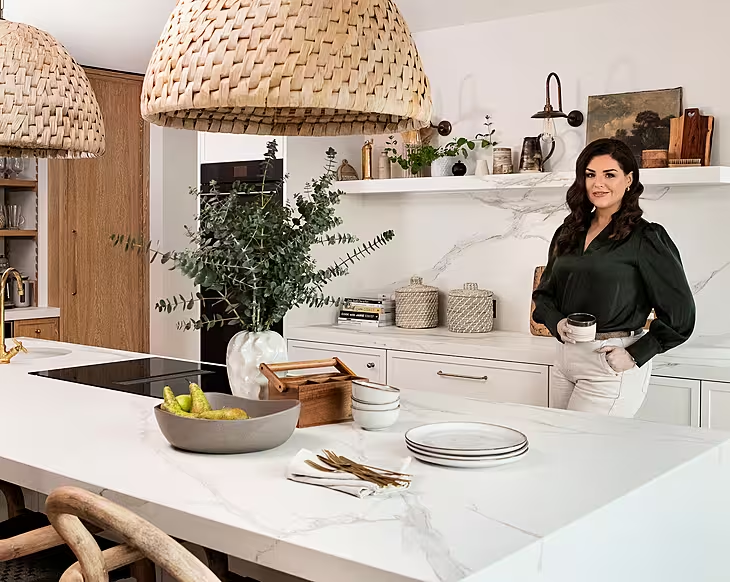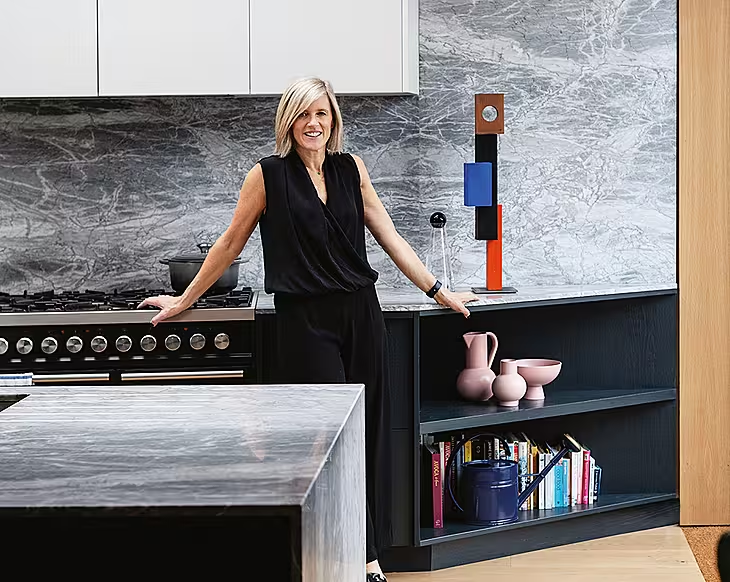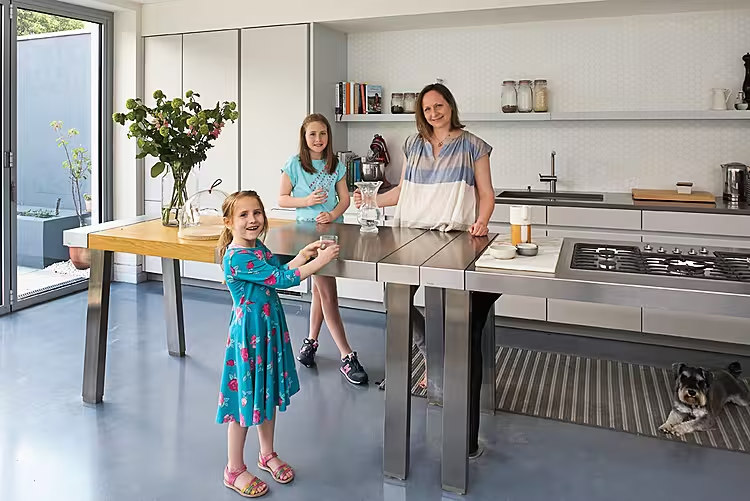
Words and photography: Barbara Egan/Reportage
Homeowners, Alja and Tom were living next door to this terraced Edwardian redbrick in Dublin when they spotted it was for sale. “We love period homes, but learnt that they need careful planning to bring them up to modern comfort levels,” Alja explains. “We really liked this neighbourhood and the architecture of the house. The fact that it was an empty shell was a plus for us as it gave us a blank canvas to work with,” says Alja.
“I love the original features of the house, so it was a case of carefully blending the modern with the existing style. We really wanted to preserve the history and period atmosphere but bring the house into a new era of living,” says Alja. The couple went to architect Stefan Hoeckenreiner of Ambient Architecture to design the renovation.

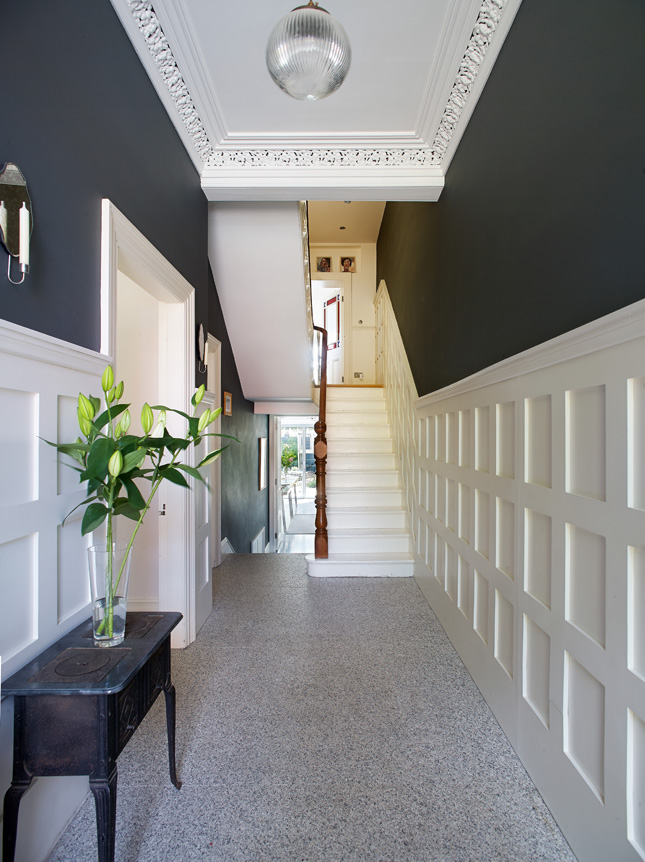
The large-scale grey and white speckled granite slabs are designed for exterior use but the couple fell in love with them in a stone yard. They were sourced from Marble and Granite and cut to size. The walls are painted in Downpipe by Farrow & Ball.
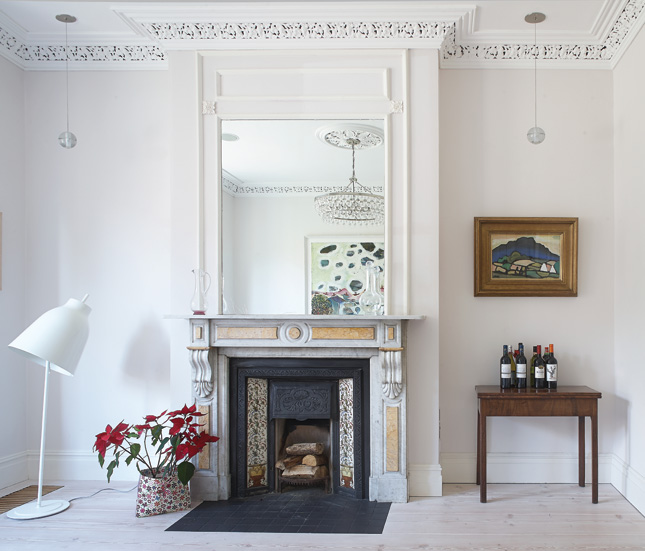
Standing in the empty spaces, the family could imagine their new home taking shape around them. The two large reception rooms on the ground floor were already beautiful in proportion and had period features that just needed refinishing.
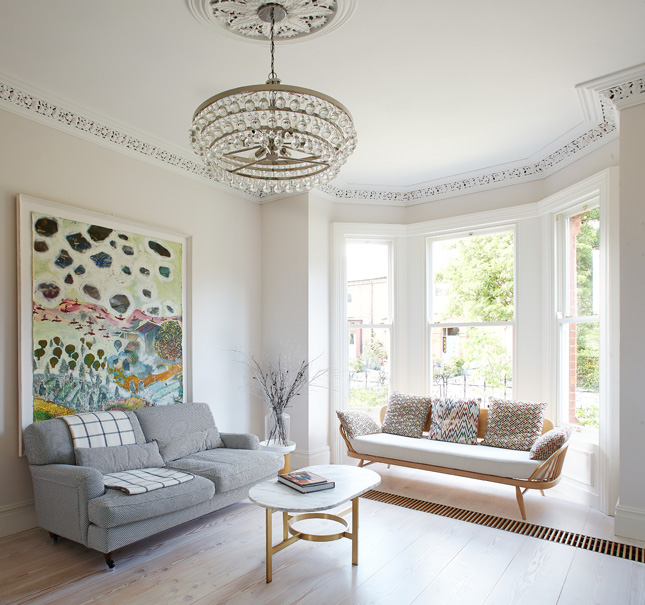
The Raffles sofa in white/grey check was bought in Rome from DePadova. The Ercol daybed is from Nest. The Bling chandelier, by Robert Kinney, was sourced from Third Coast Reps.
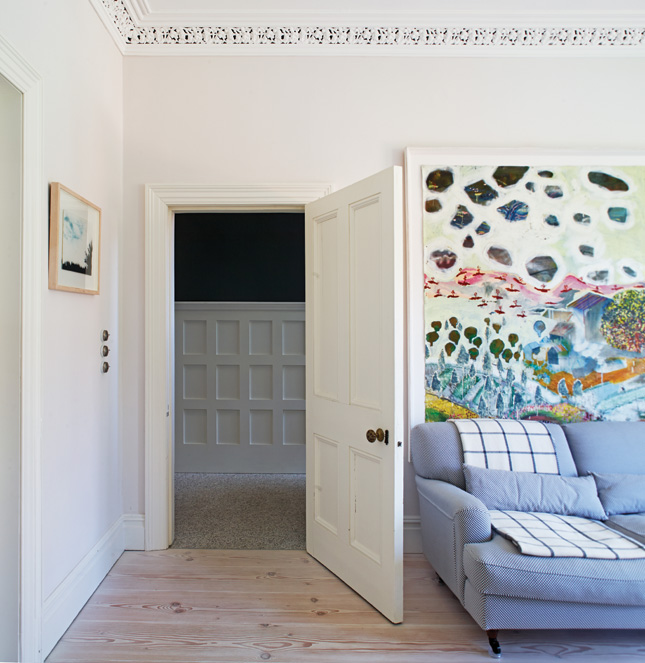
“We wanted to create a flow between the two reception rooms and felt that these light, lime-washed extra-wide floorboards helped to open up the spaces. The trench heating system with floor vents was an idea we saw that’s used in Holland; it’s unobtrusive and very efficient.”
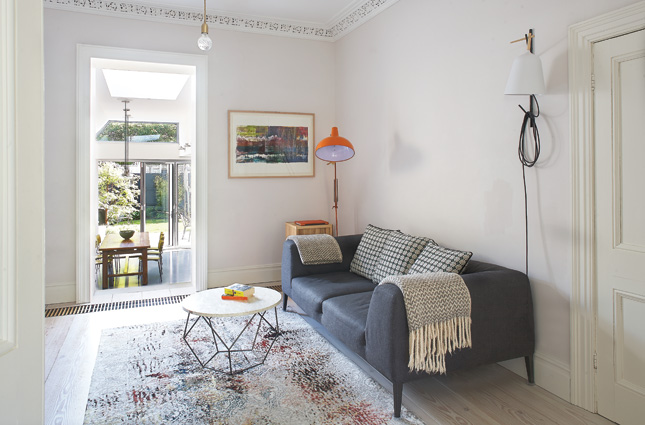
The central Lee Broom crystal bulb with pendant fitting is from Nest. The coffee table is from West Elm and the rug is from RugArt. The orange lamp, by Muno, is from Brown Thomas.
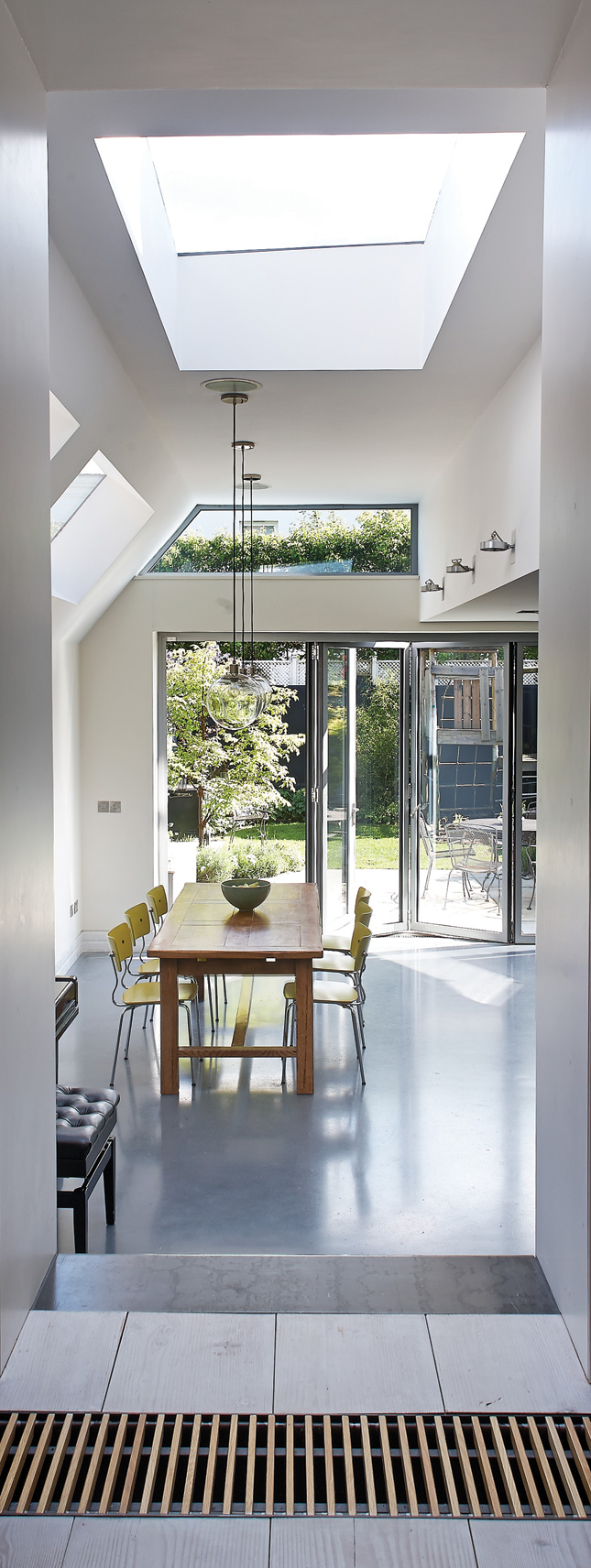
The existing kitchen was a tiny galley with a flat roofed extension, of indeterminate use, tacked on the end. Stefan Hoeckenreiner designed a complete reconfiguration of the house, so this room now opens to the garden with large-scale folding doors, creating an outdoor room for summer weather.
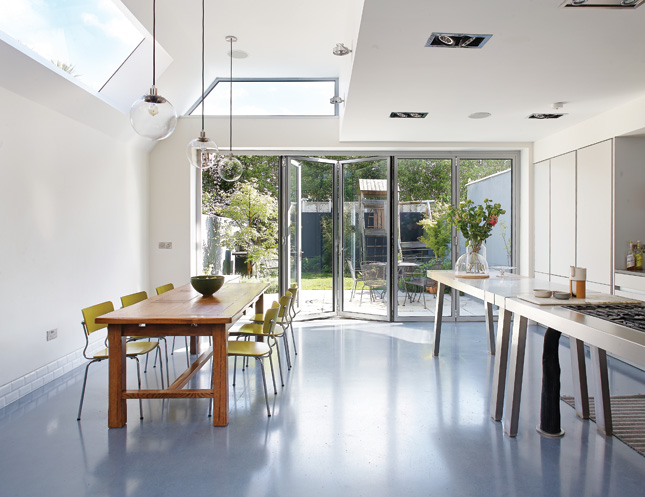
The Bulthaup B2 Kitchen workshop workbench and Leicht kitchen units are both from McNally Kitchens. The floor is polished concrete by SMET and the light fittings over the table are Globe clear pendants from West Elm. The dining chairs are by Finnish designer, Piiroinen and the folding doors are Solarluxe, supplied by DK Windows. The steel stair is from Finnegan’s Steel in Crumlin.
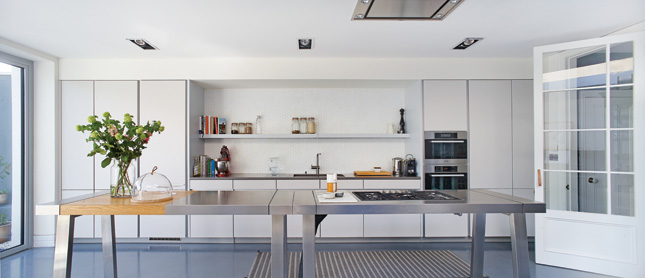
Alja fell for the stainless steel island on Bulthaup. She thought the shape of the island was beautiful. By using two together, she has allowed for a huge amount of worktop space. However, the kitchen remains open and uncluttered with the bench design.
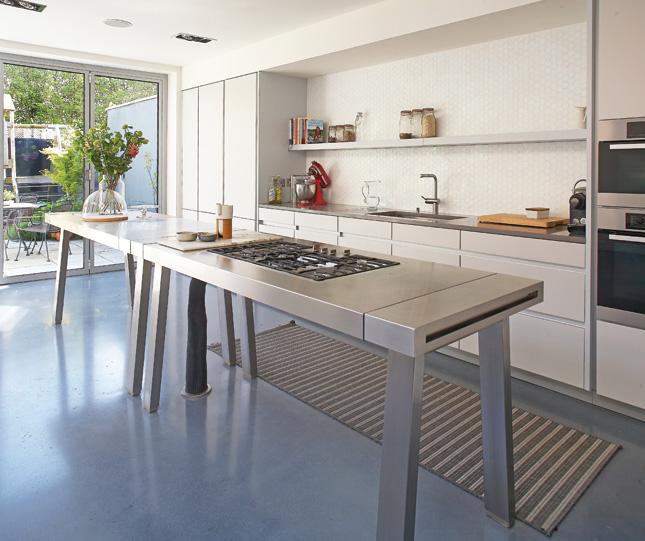
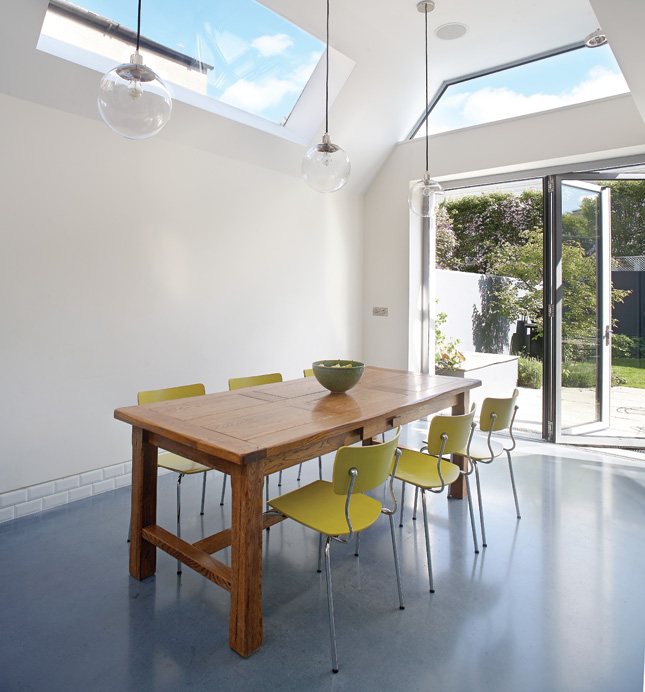
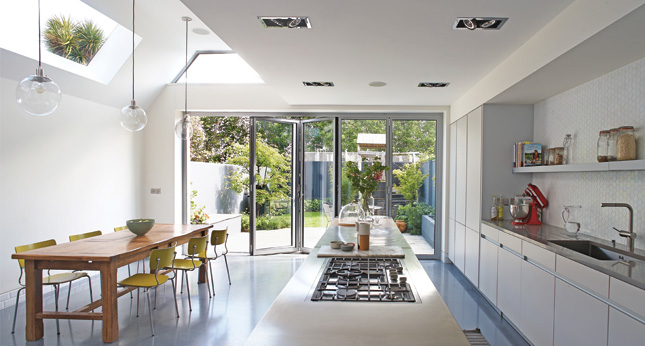
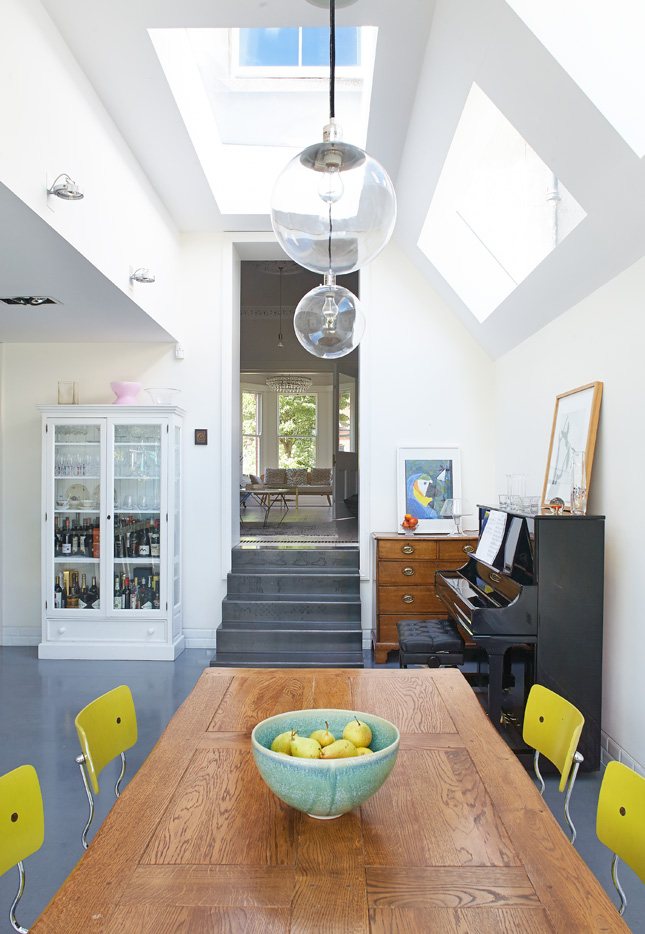
The difference, in level, between TV room and the kitchen extension meant it was necessary to have a stair to connect them. The couple liked the idea of a steel stair.
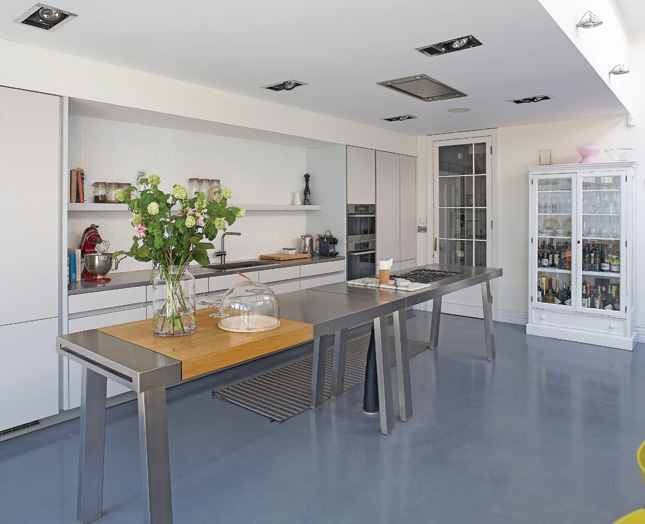
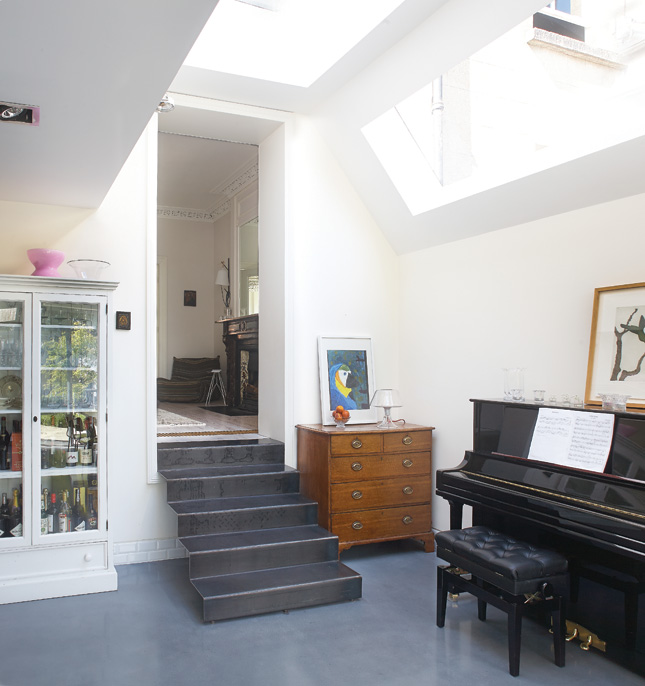
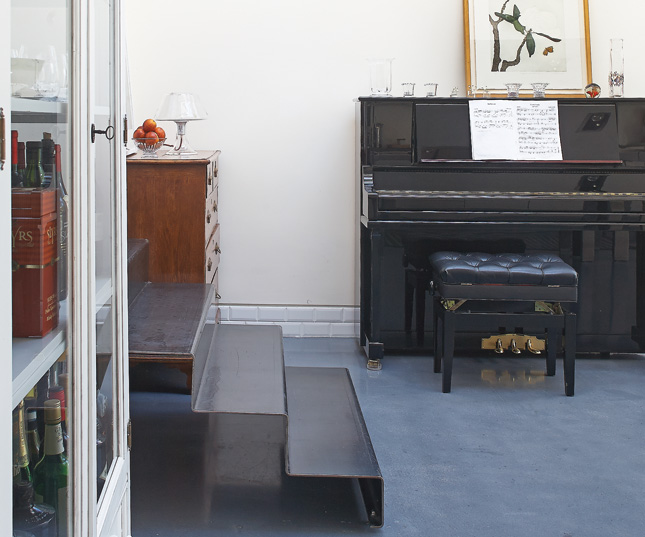
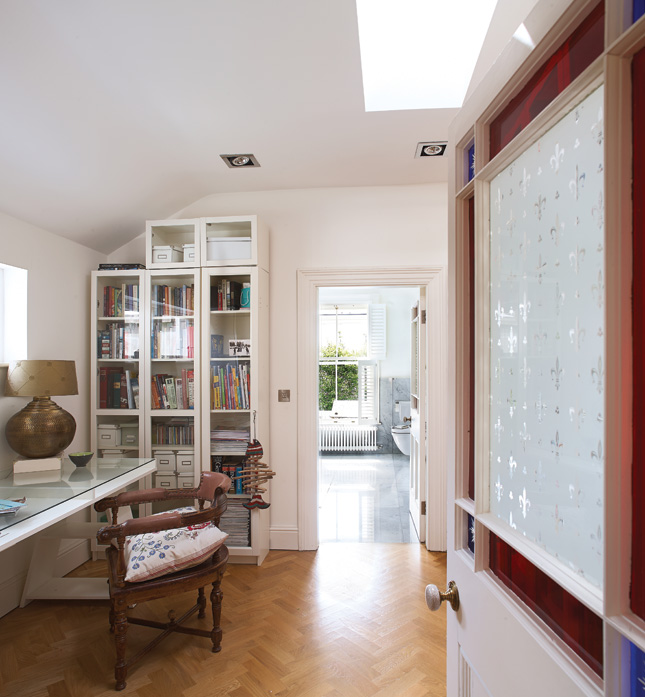
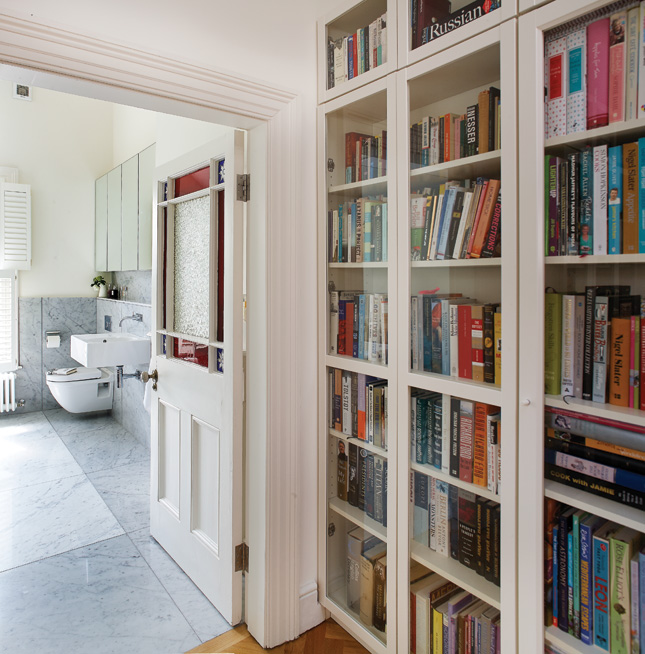
As the existing area was a little too large for a bathroom, it was an ideal location for the couple’s large book collection.
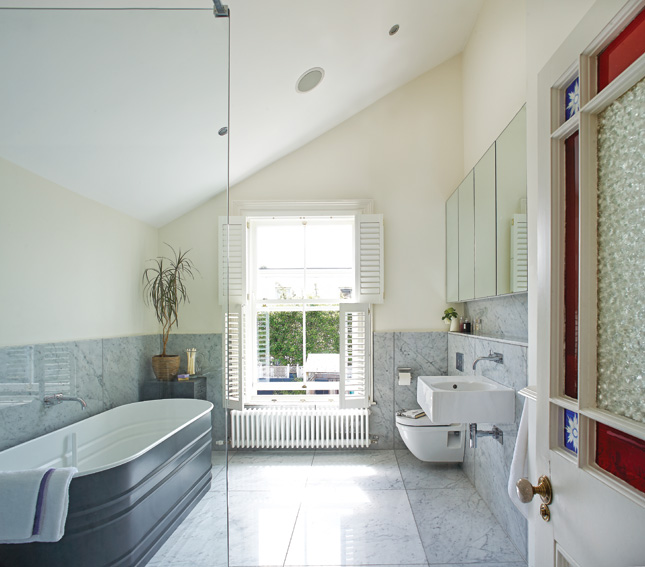
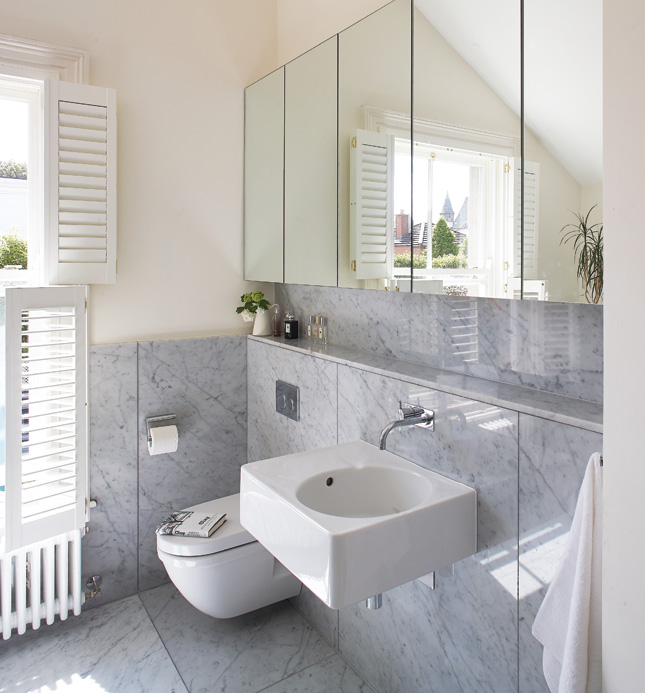
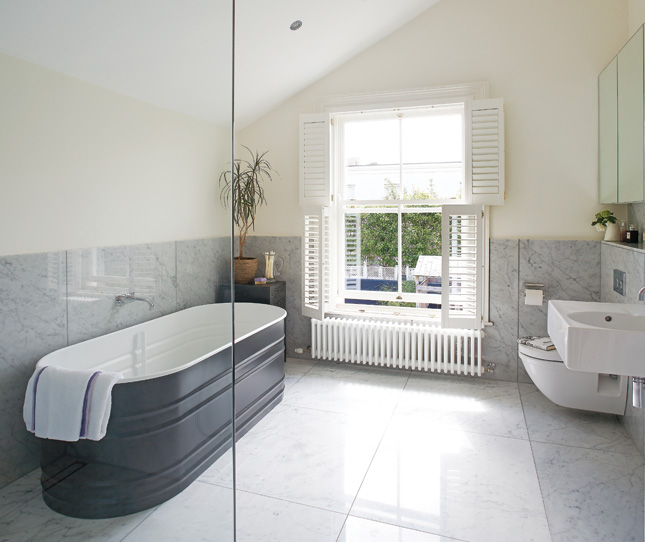
The layout of the first floor bedroom remained unchanged but in the return, on the half-level, Alja wanted to create a large, elegant bathroom flooded with warm sunlight from the southwest.
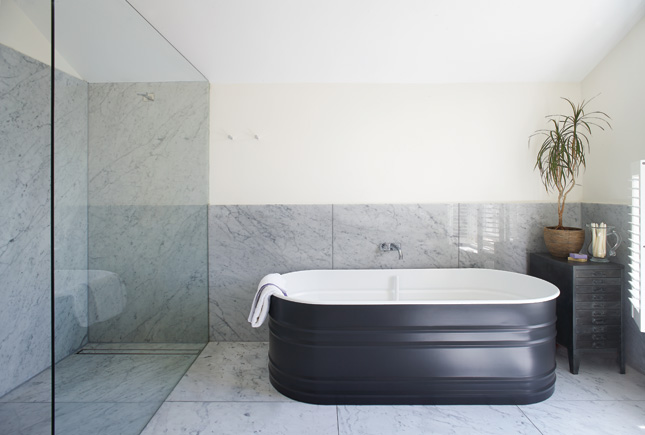
The Vieques bathtub, by Patricia Urquiola, is from Agape. The WC and washbasin are Duravit with shower fittings from Vola. Alja sourced everything online.
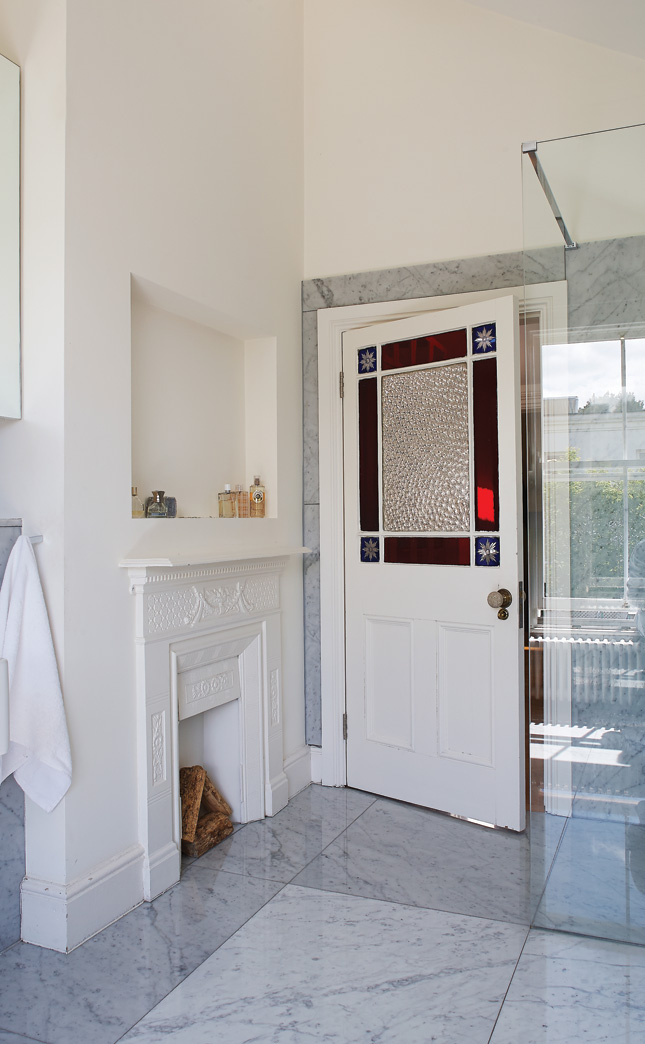
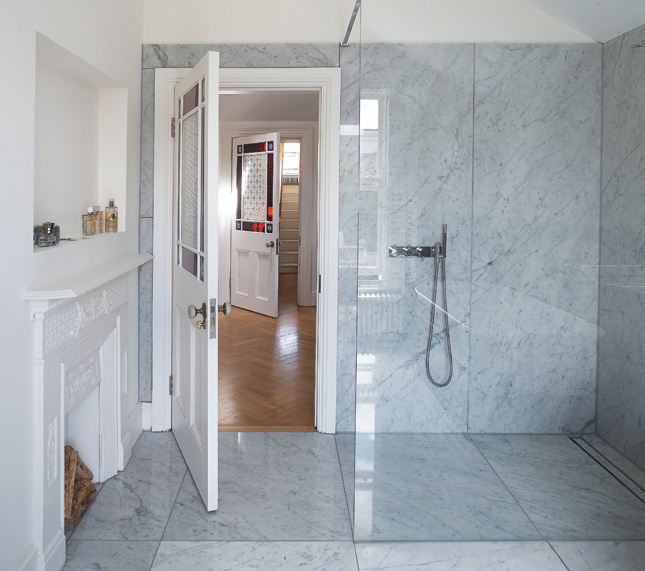
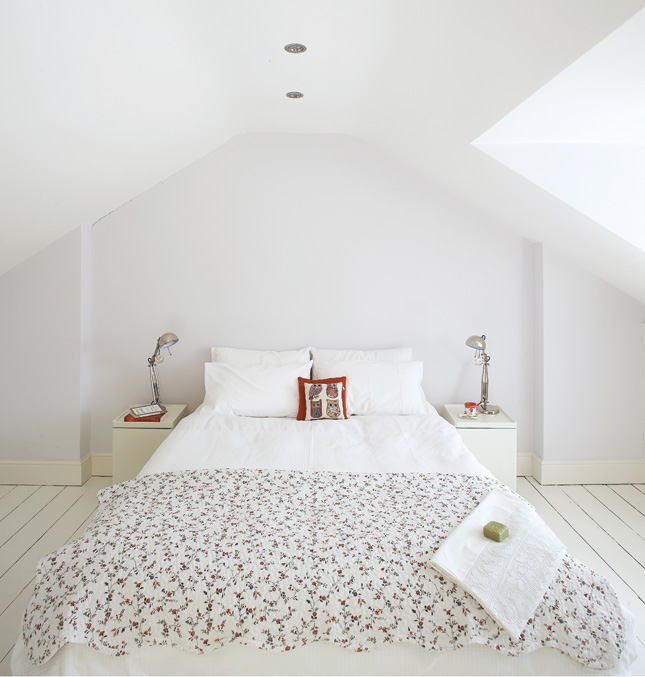
“We needed a comfortable guest room for friends and family and the attic is perfect; it’s tucked away and large enough for a bedroom with its own bathroom. It only has minimal furniture now, but we’ll furnish it in our own time,” says Alja.
The bed is from Arnotts with bedside tables, bedside lamps and a floral throw from Ikea.
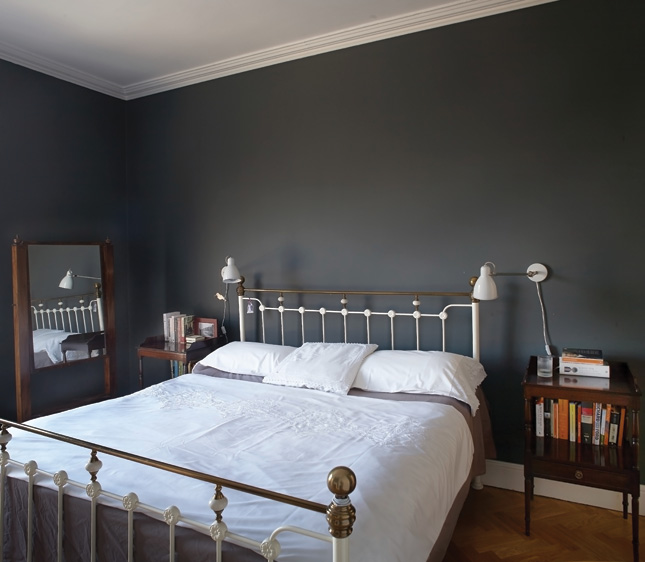
The master bedroom has a large southwest facing window and is so bright that Alja could use Downpipe by Farrow & Ball on the walls. The bed is from Arnotts and the bedside tables were bought in an antique shop. The bedside lamps are from West Elm.
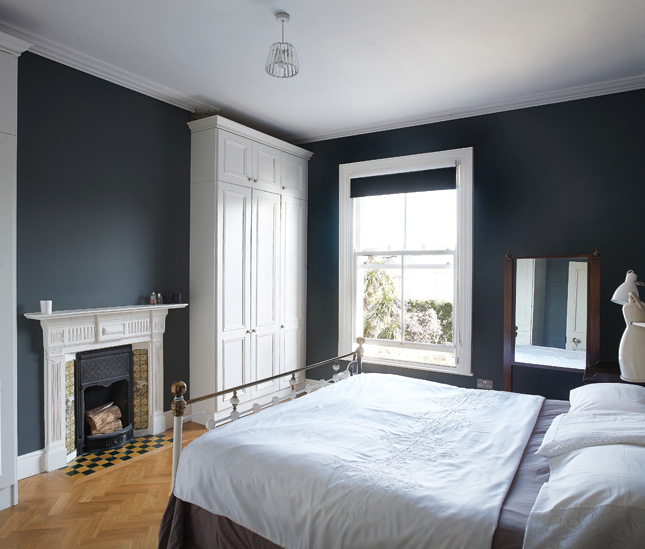
“We planned the whole house with Stefan’s help, so it’s comfortable and easy to live in. We also spent a lot of time researching everything we wanted to do and to buy. It really was a labour of love. We use every room in the house, which I think is very important. It’s a wonderful house and a real pleasure to come home to,” Alja says.
Alja's beautiful Edwardian home featured in our January/February issue of House and Home.




