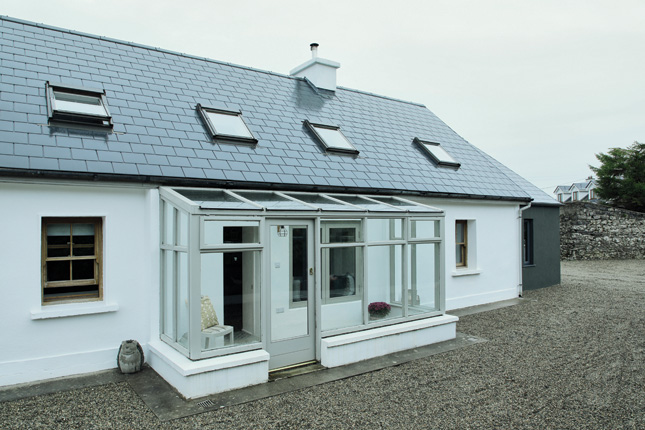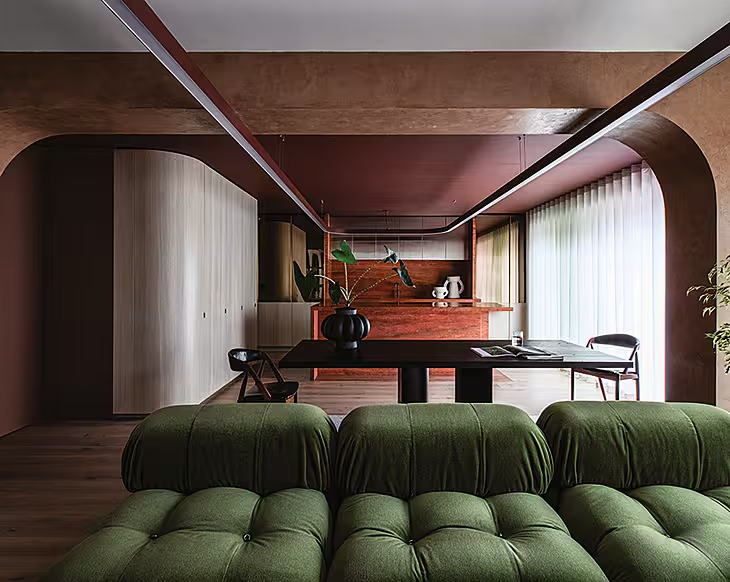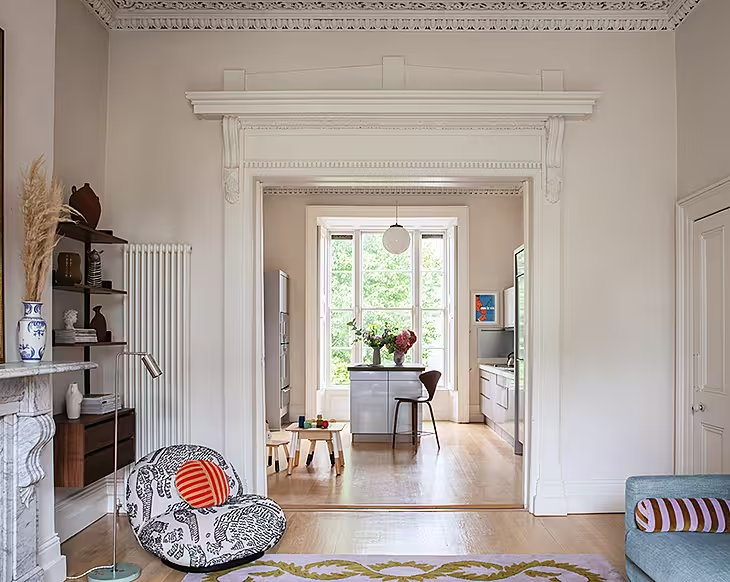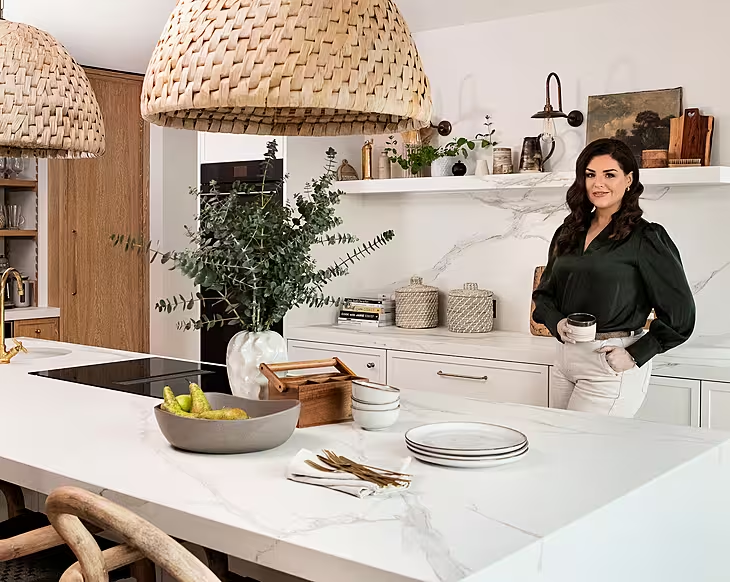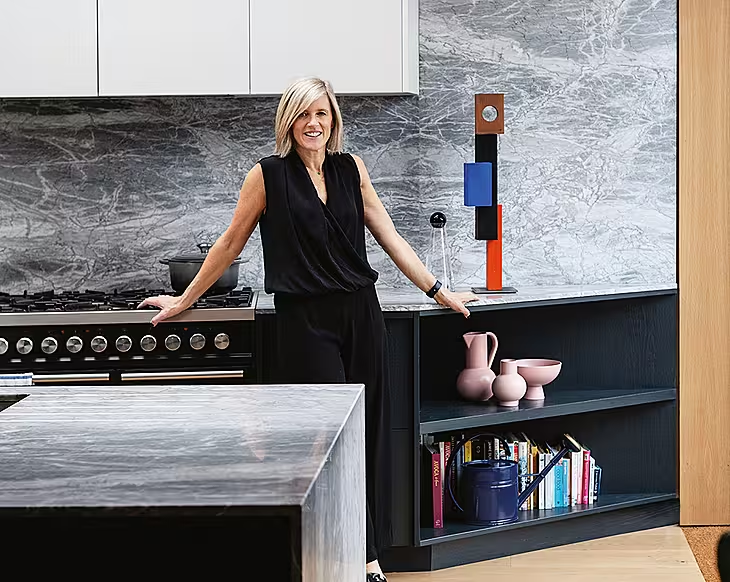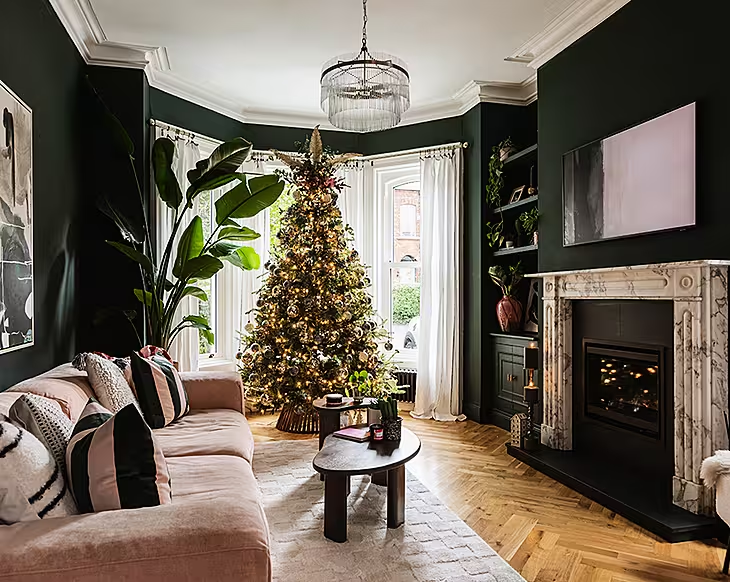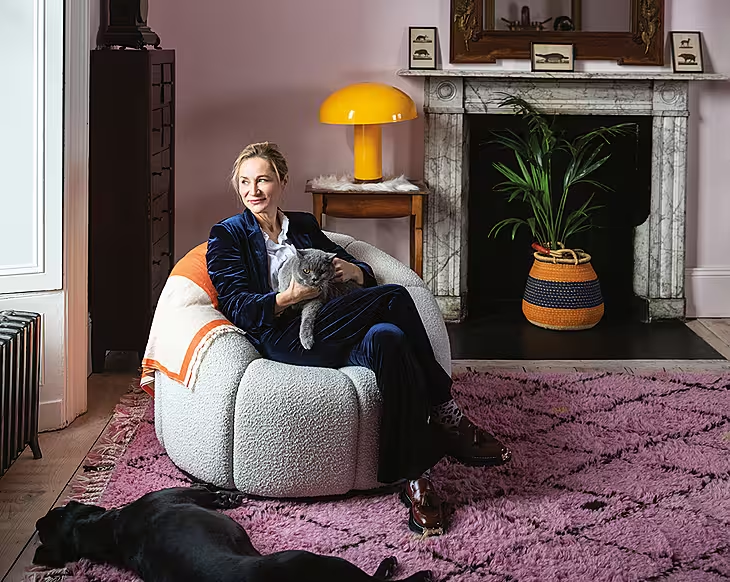Although Deirdre's 'out-there' ideas for her cottage were met with doubts by others, she stuck to her guns and proved that taking chances with interior design is when the magic happens...
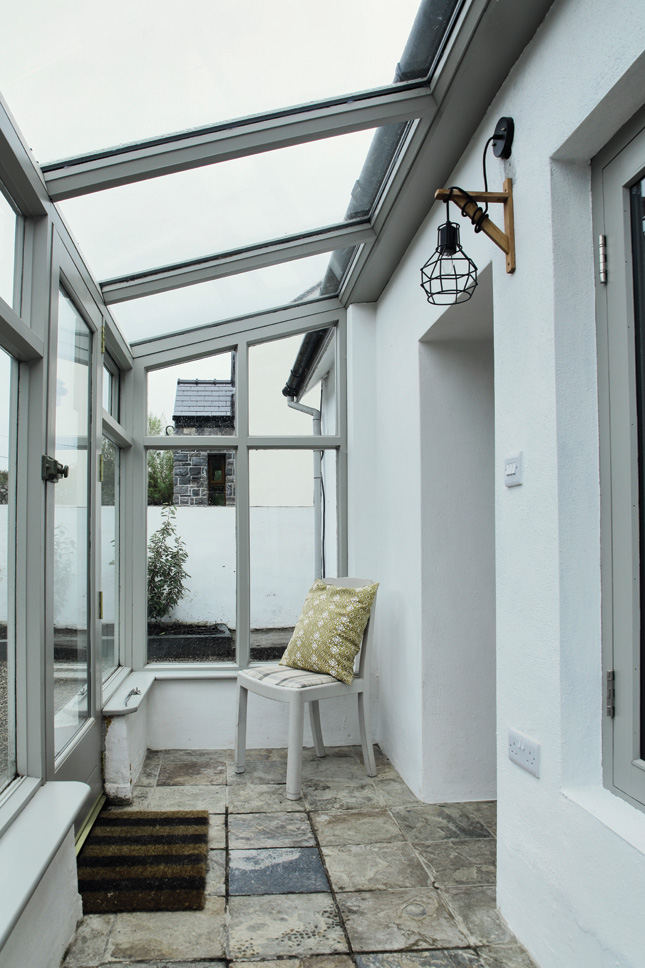
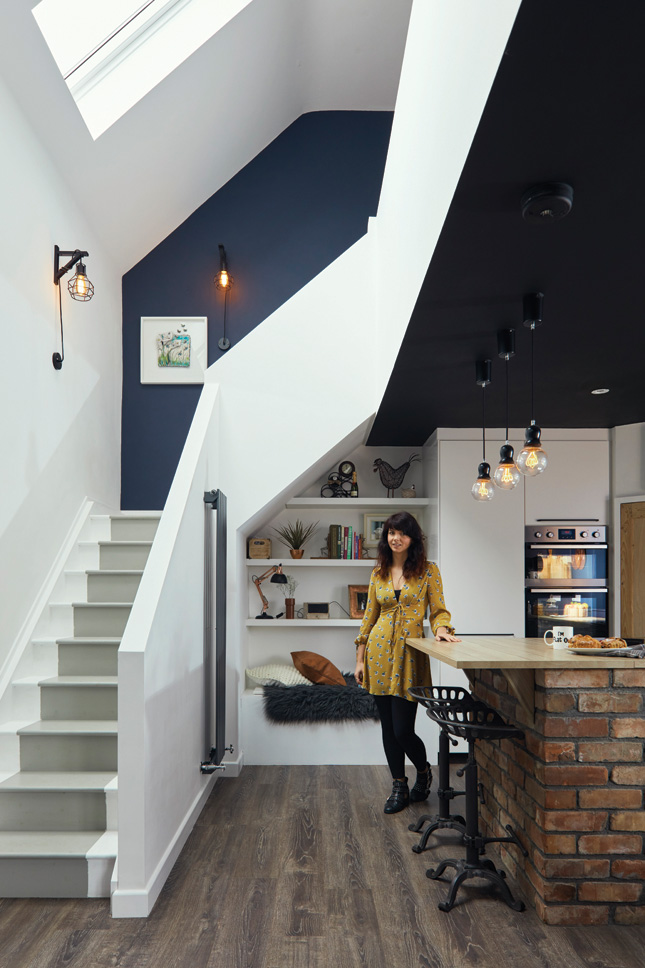
“We wanted the new extension to have a completely different feel to the existing cottage, and we can safely say that it does. We love the mix of old and new,” says retail display artist Deirdre Noone. Along with her husband Evan, they both had plenty of time to figure out exactly what they wanted for their home, having bought their cottage on the outskirts of Galway city and living in it for five years, before they started renovating.
After getting a feel for both their house and their approach to living in it, the couple drew up a plan and worked together with an architect to build an extension and make the existing cottage more conducive to modern life. Storage, an extra bathroom and an open plan kitchen/dining area were at the top of their agenda.
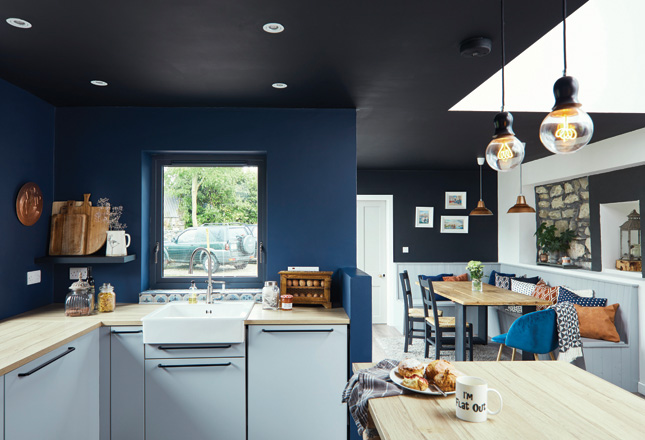
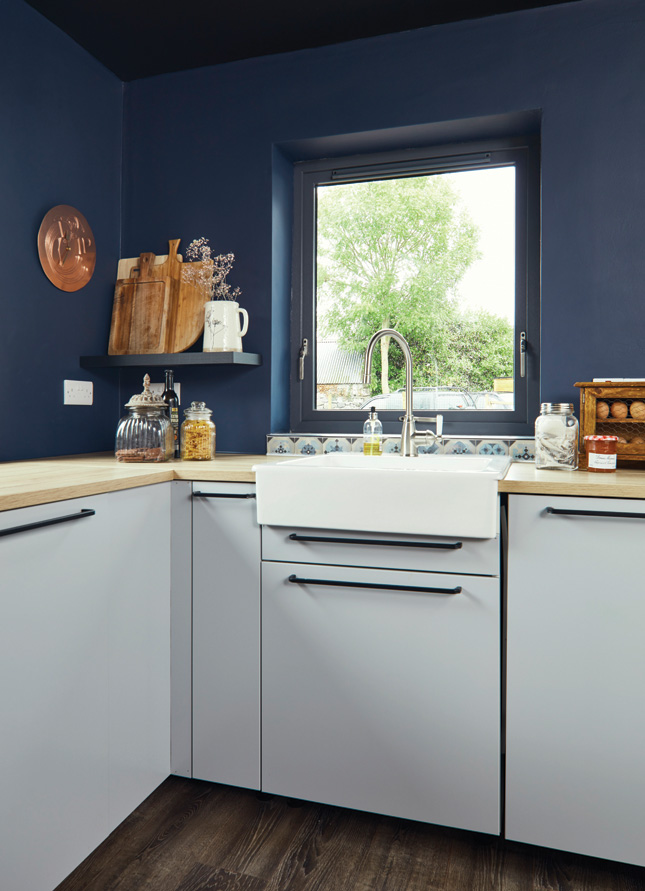
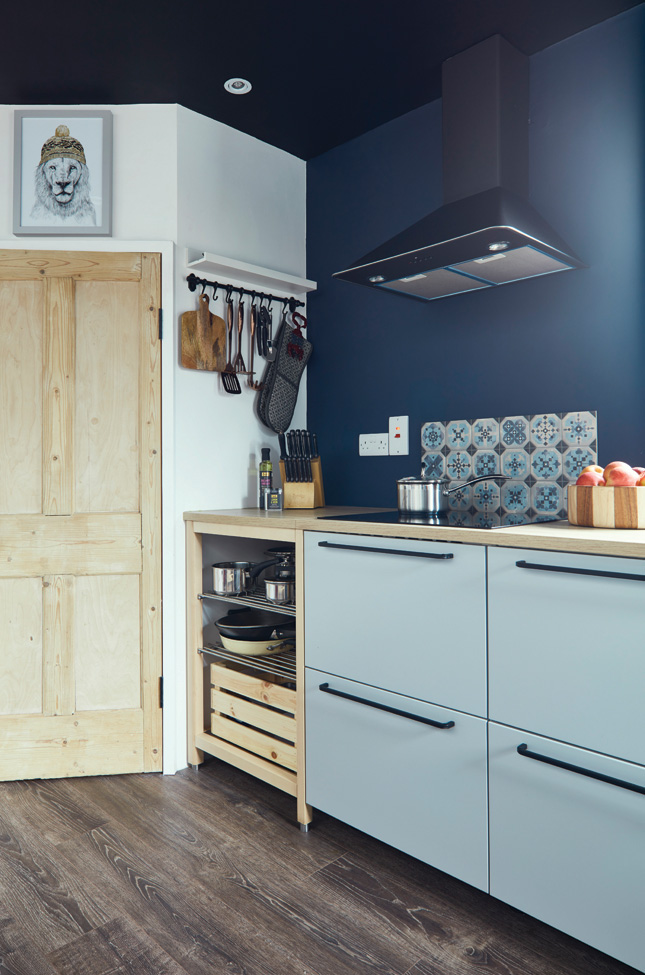
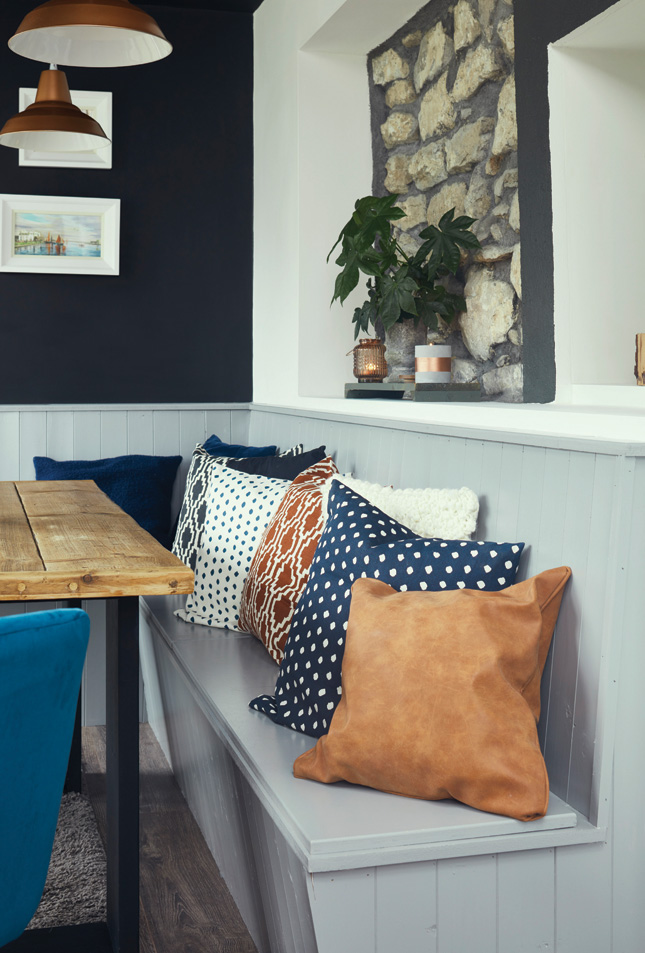
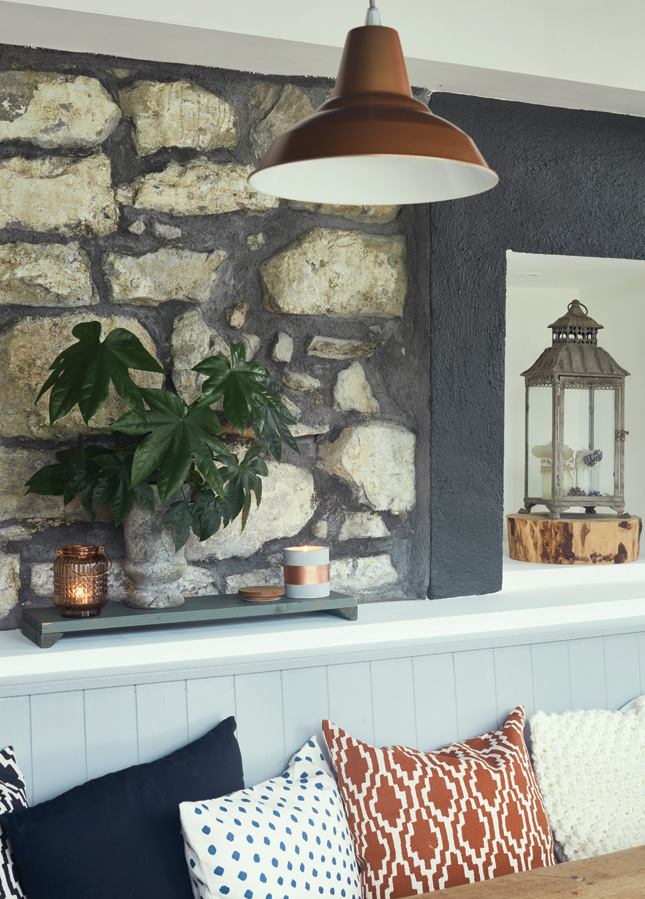
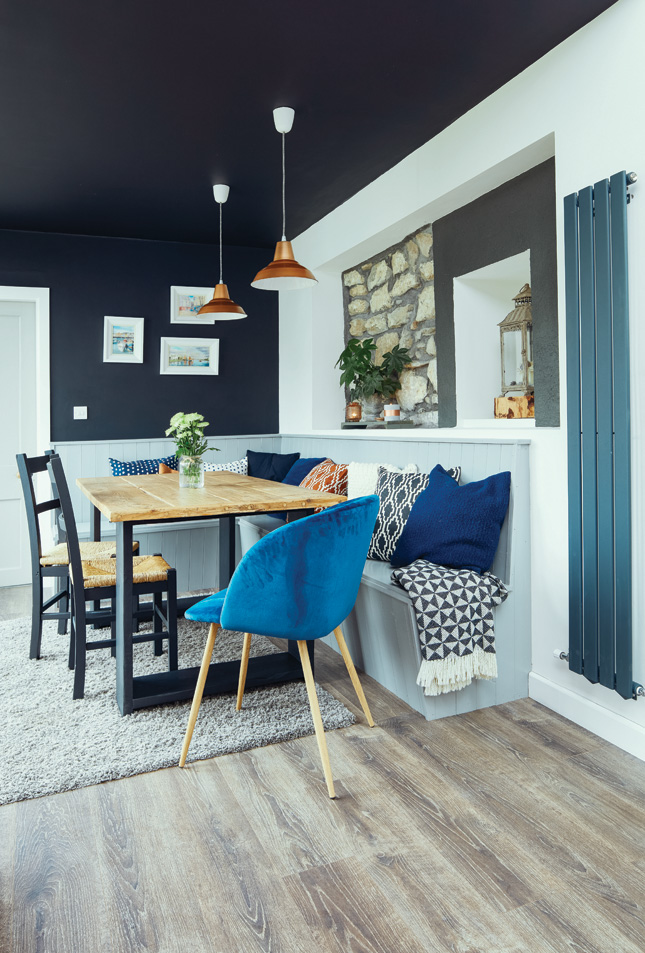
Another key concern for the couple was the lack of natural light. Cottages like theirs are traditionally studded with small windows, just big enough to see out of but not designed to allow much sunlight to flow in to the home. Together with their architect, Deirdre and Evan wanted to change this, when it came to the extension. They added glass patio doors, a glazed wall panel, and two picture windows in the kitchen.
In their loft, skylights allow natural light to flood down throughout the entire space. The cottage now feels deceptively large; with four bedrooms, two bathrooms and two lounge areas. It’s a testament to clever architecture, that all of these bases were covered, in a cottage that's 92 sq m.
The dining table was bought on DoneDeal.ie and was built by its original owner to be an outdoor piece. Deirdre painted the base, as well as re-sanded and waxed the surface. The teal chair is from Søstrene Grene, one of Deirdre’s go-to stores for stylish furniture on a budget. The two black chairs, in the dining room, were found at a car boot sale and add balance to the more luxe teal neighbouring chair.
Despite three different styles of seating around the dining table, the black chairs and muted banquet seating keeps it from looking overdone. Deirdre even managed to add a plethora of patterned cushions to the built-in seating without the space looking fussy. The secret to pulling it off? With the exception of the teal chair, all of the colours used are earthy neutrals.
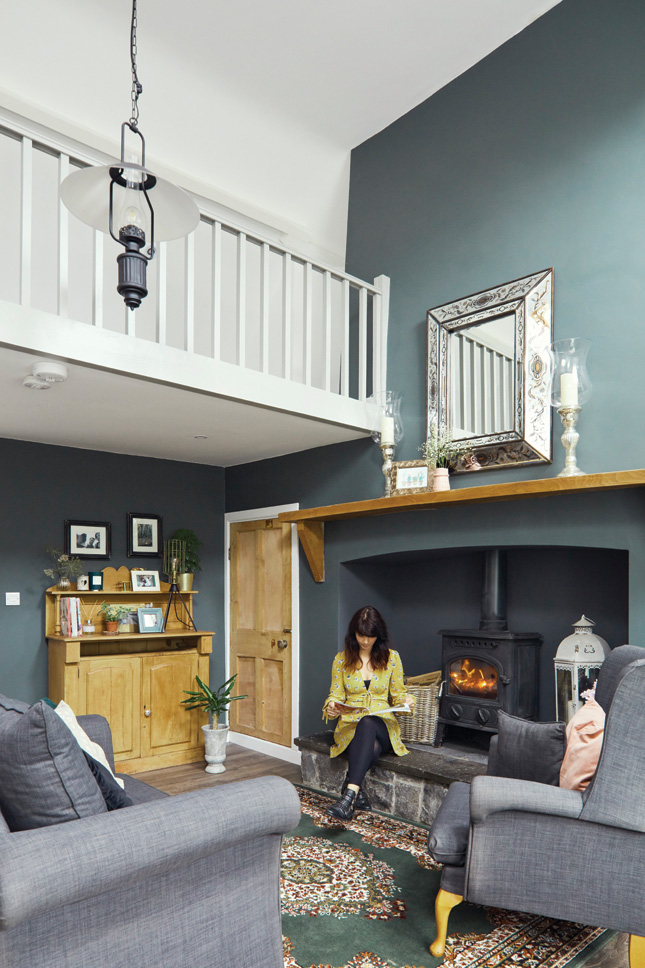
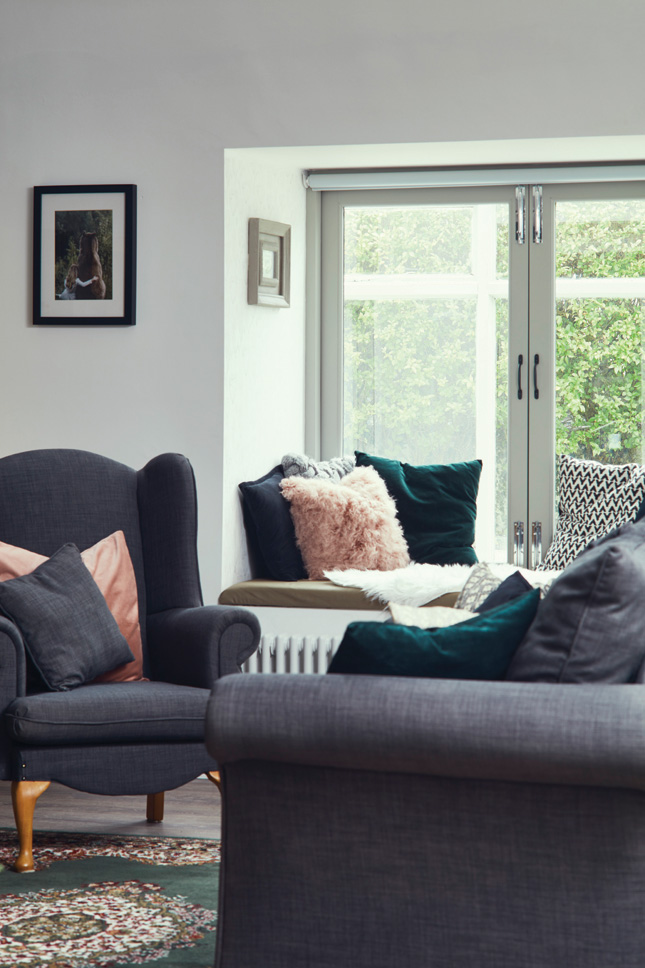
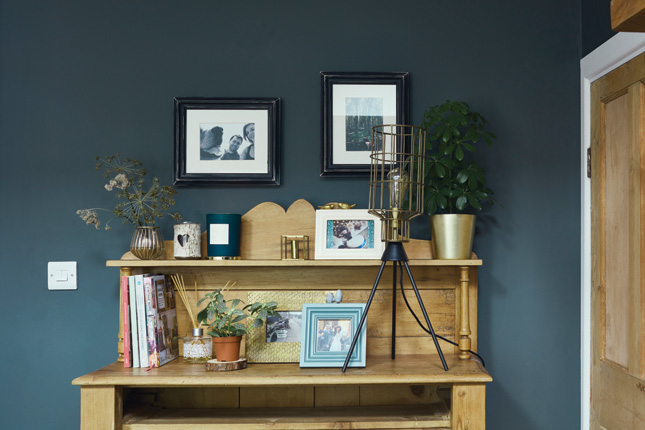
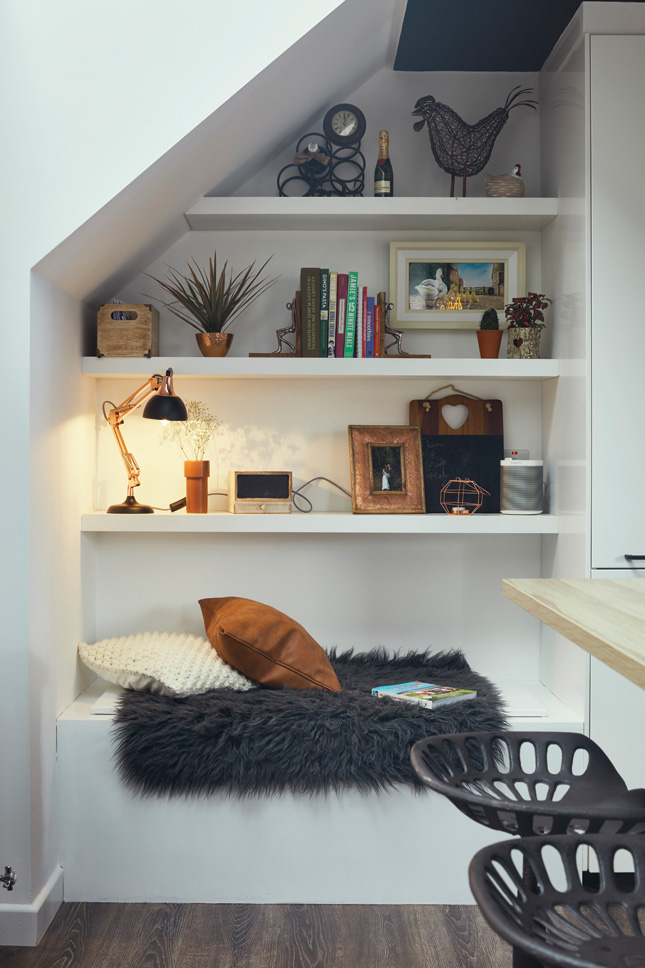
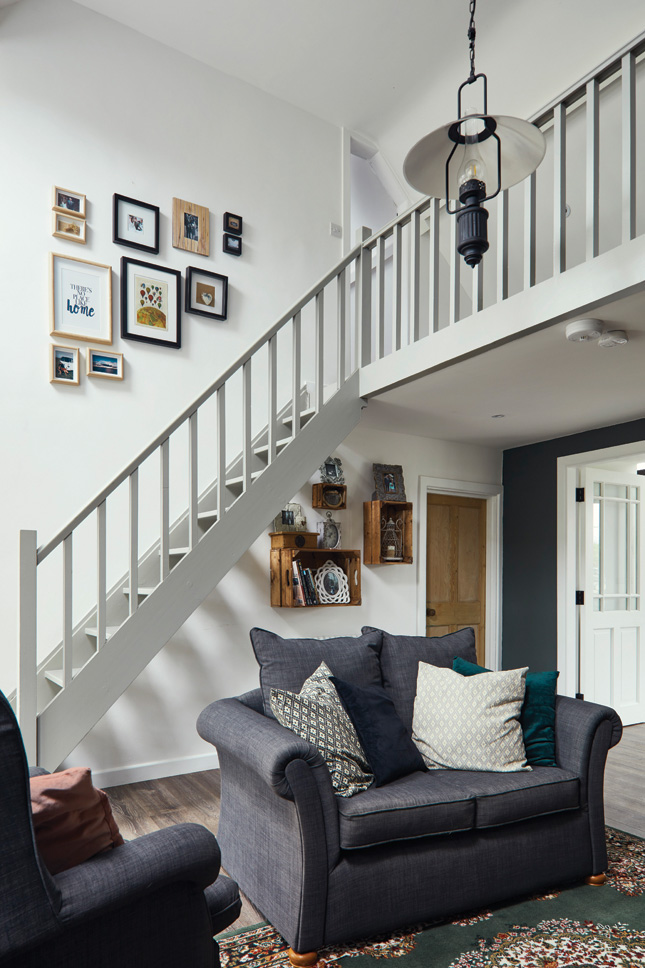
In the kitchen, contemporary Ikea units are paired with an American-style walk-in pantry to house food and crockery. The pantry door was original to the cottage and now provides a rustic contrast to the streamlined cabinetry.
The encaustic tiles are from Tubs & Tiles and add a touch of whimsy to the otherwise streamlined kitchen design. Another fun addition are the two stools at the island, that are made from vintage tractor seats. Deirdre found these at a salvage yard in Galway.
“My mother thought I was crazy when I told her I was painting the ceiling black and the builders couldn’t understand why I wanted to chip back part of the original brick wall above the dining table,” she reveals.
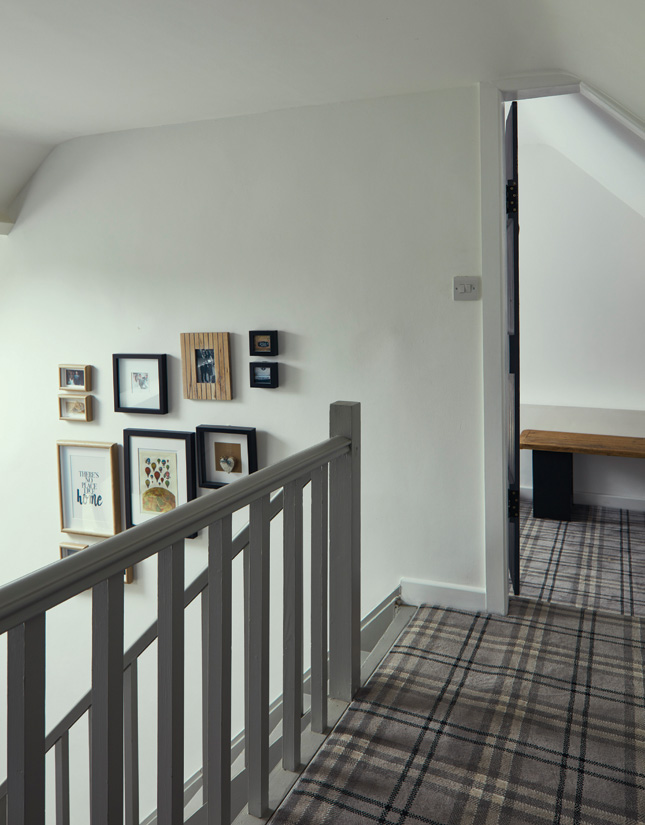
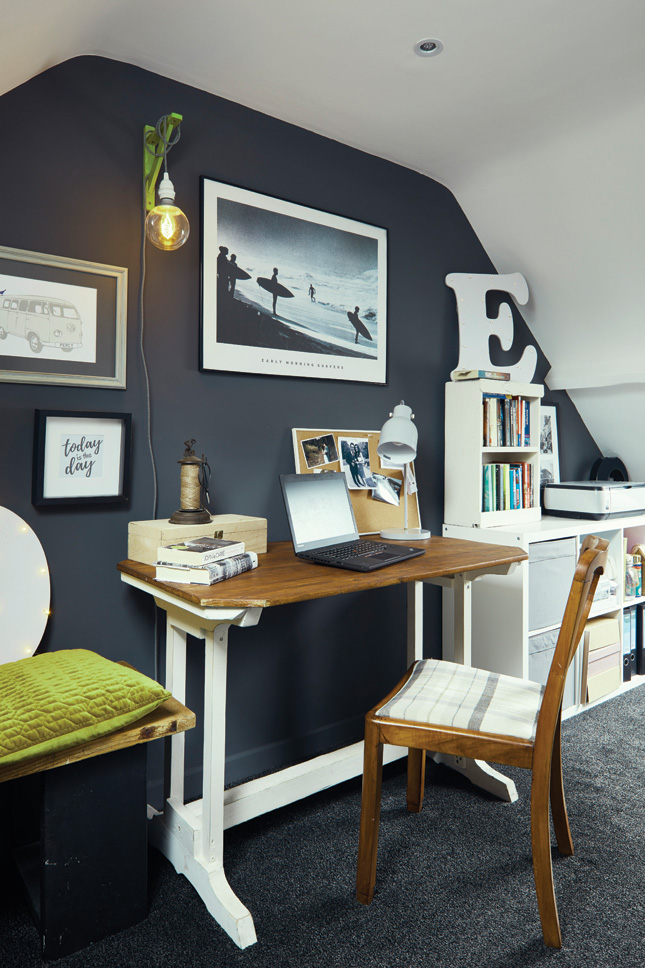
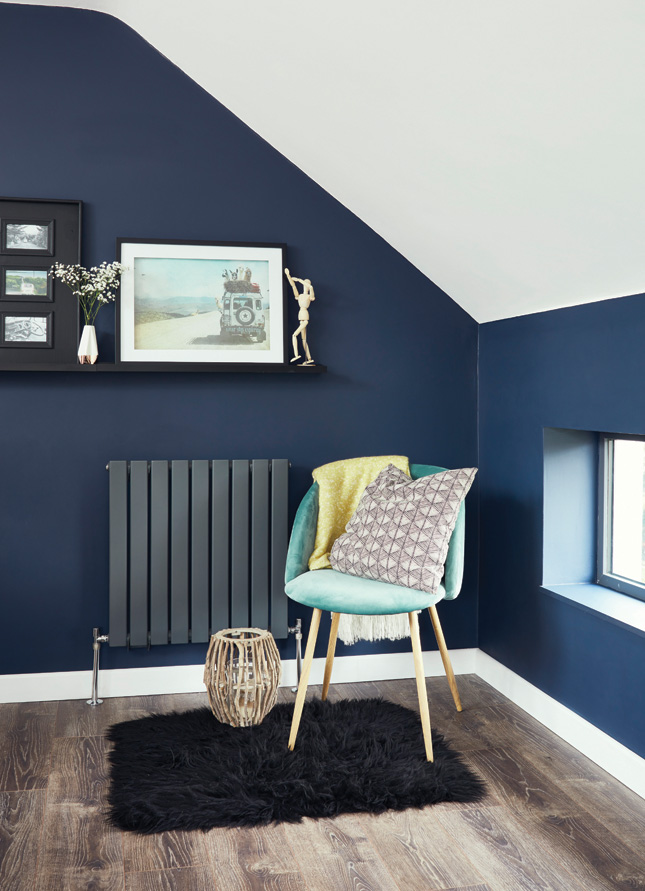
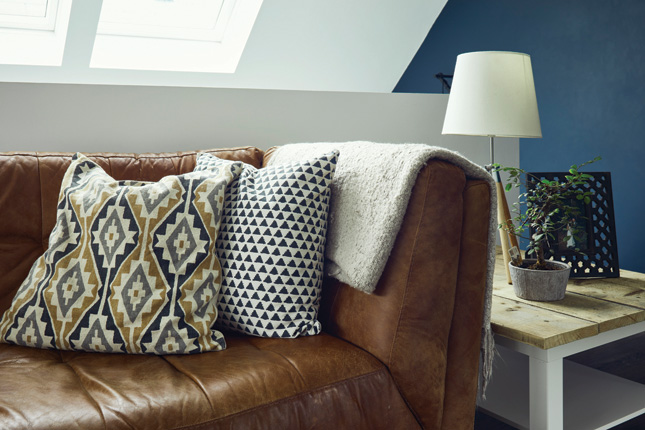
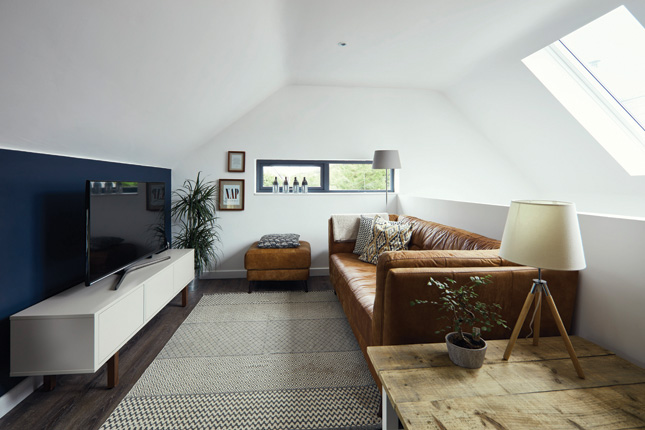
As an inexpensive, durable and cool industrial-style storage solution, the couple had both their laundry room and dressing room fitted with OSB (oriented strand board) shelving. The rawness of this chipboard-esque material gives each space a young, edgy feel. It has a slight all-over pattern, thanks to the varying chips of timber.
In the sitting room, there are two main focal points – both of which are based on temperature; the fireplace for winter and the deep window seat for summer. “When the sun is shining, the window warms up and it’s a lovely spot to sit and watch the world go by,” Deirdre explains.
Because of the immense thickness of the external walls, the window at the front of the house provided the perfect opportunity to create a deep and comfortable window seat. Deirdre had a piece of MDF cut to size, which she later padded and covered in faux-leather. A collection of cushions from H&M and TK Maxx up the snuggle-factor.
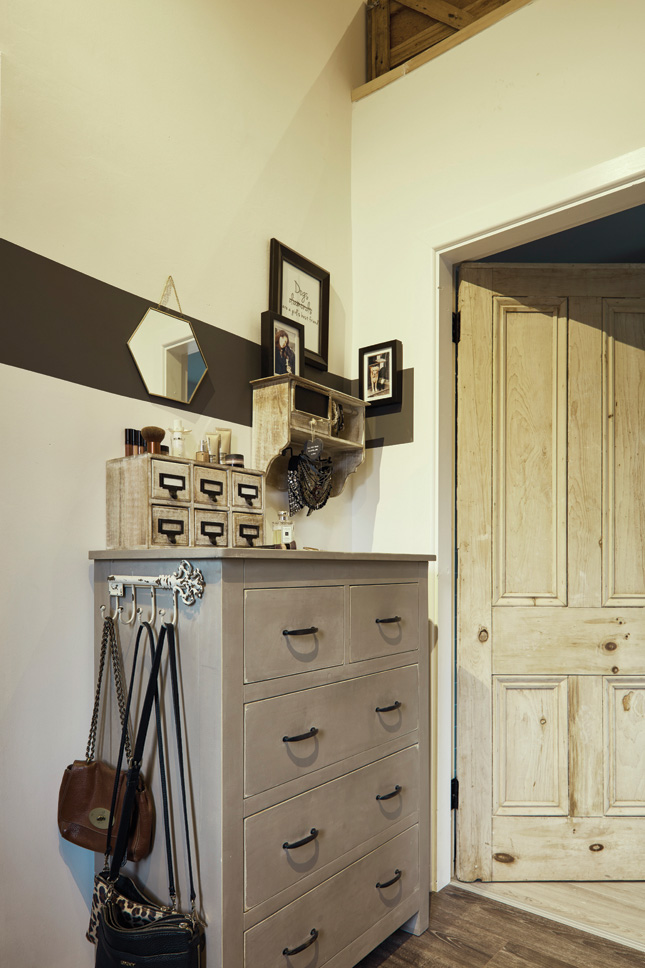
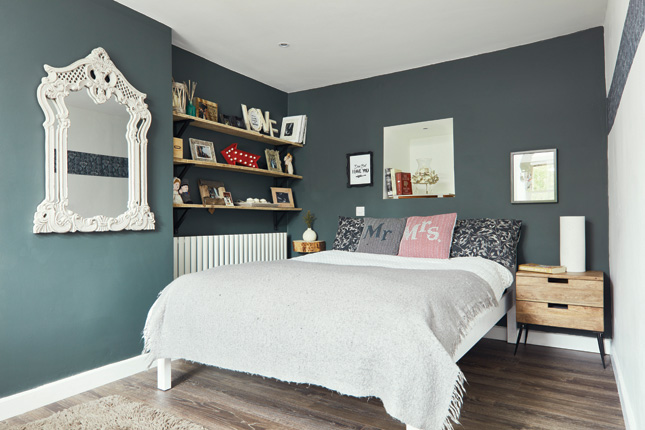
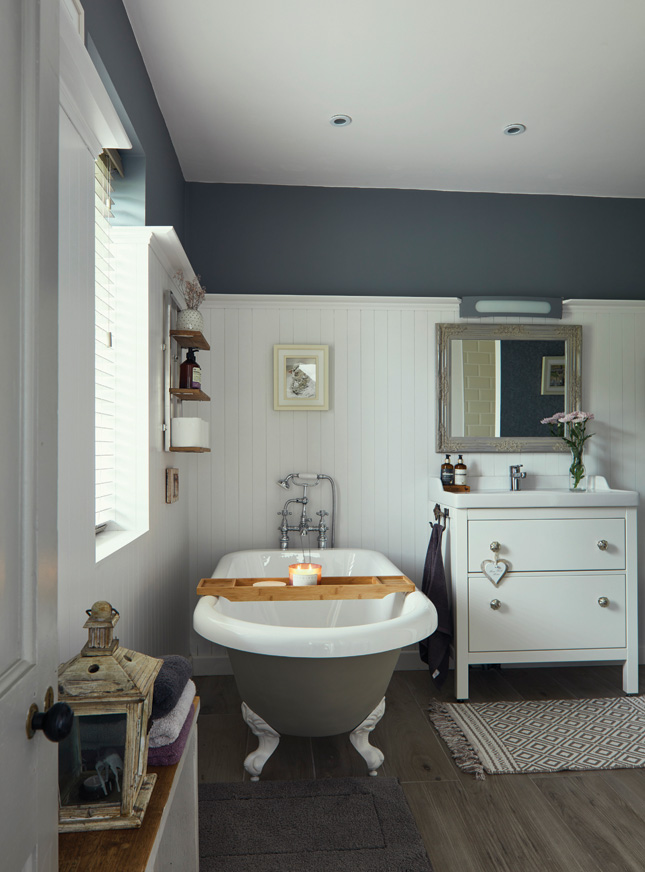
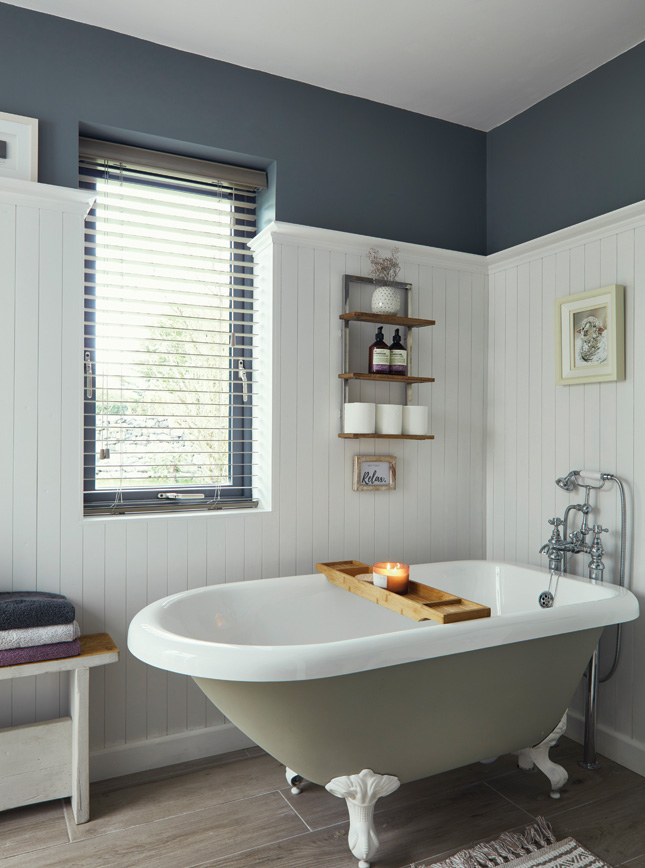
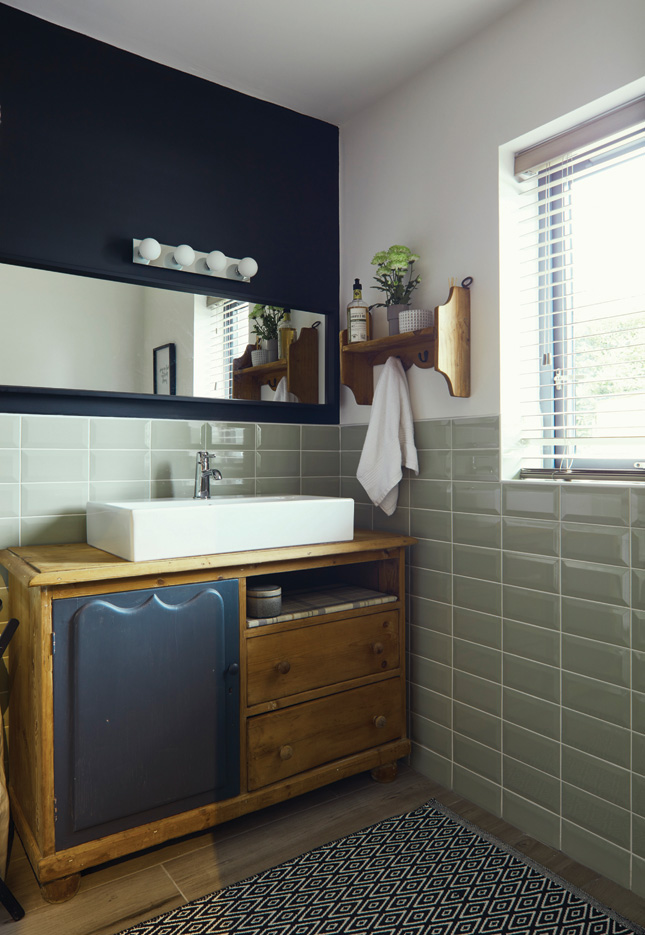
The original fireplace, in the sitting room, had been blocked up, over the years, but Deirdre and Evan were determined to reveal it. The chimney breast even boasts its original bars for hanging pots and pans.
The guest bathroom is traditional and is home to a claw-foot tub, Victorian-style radiator and wainscoting. To avoid a repetitive look, the couple veered towards a funkier, more modern approach in their en suite.
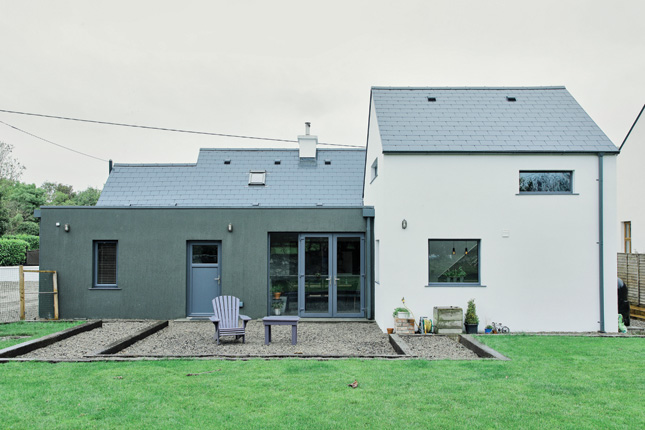
Though some might consider cottage living difficult, it seems Deirdre and Evan rose to the challenge. Every nook and cranny of the space is put to good use and is now as practical as it is stylish.

