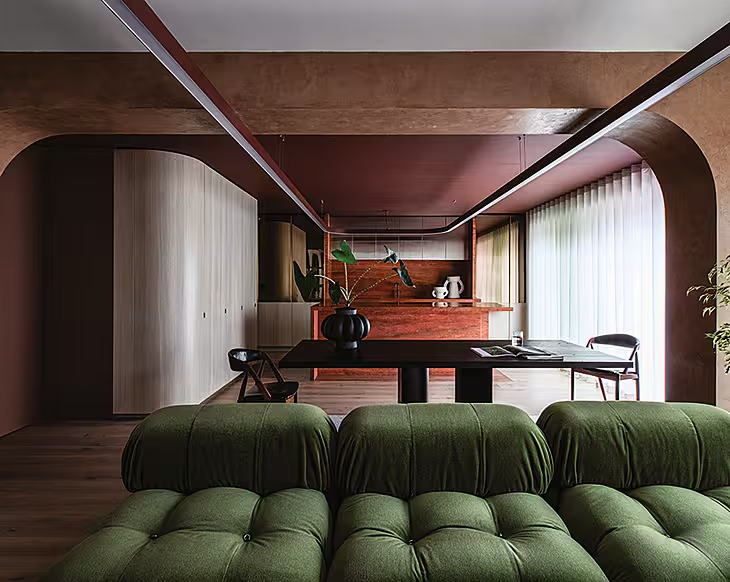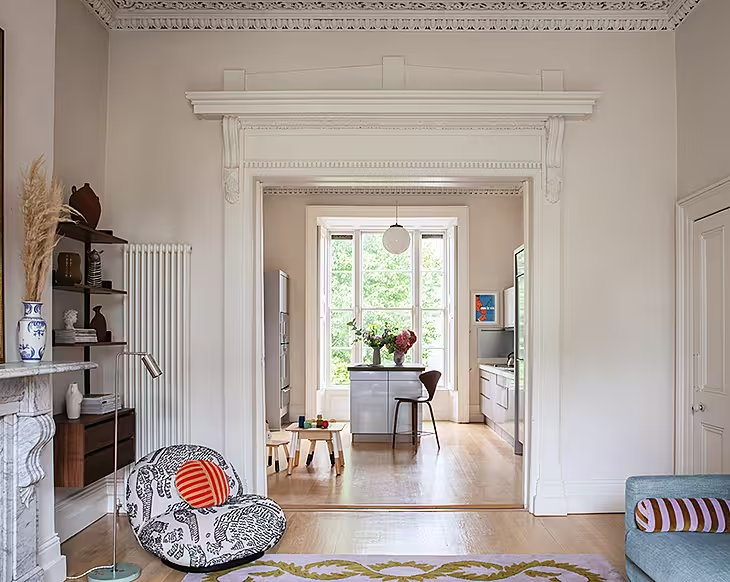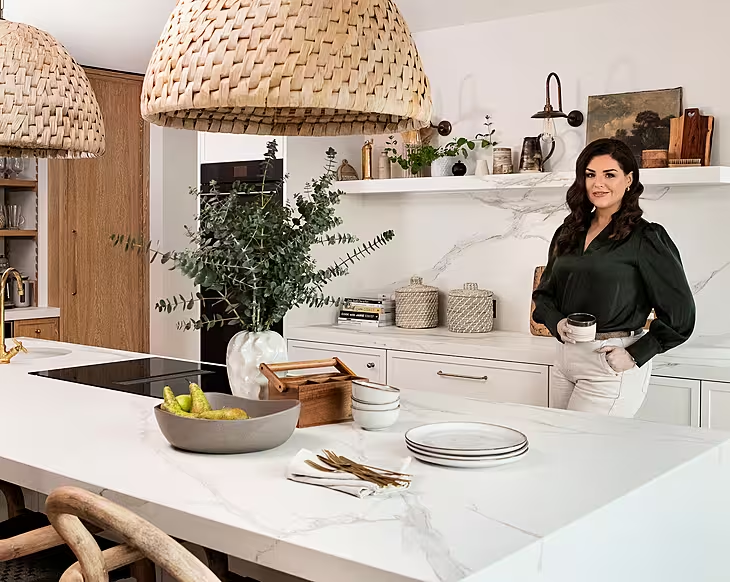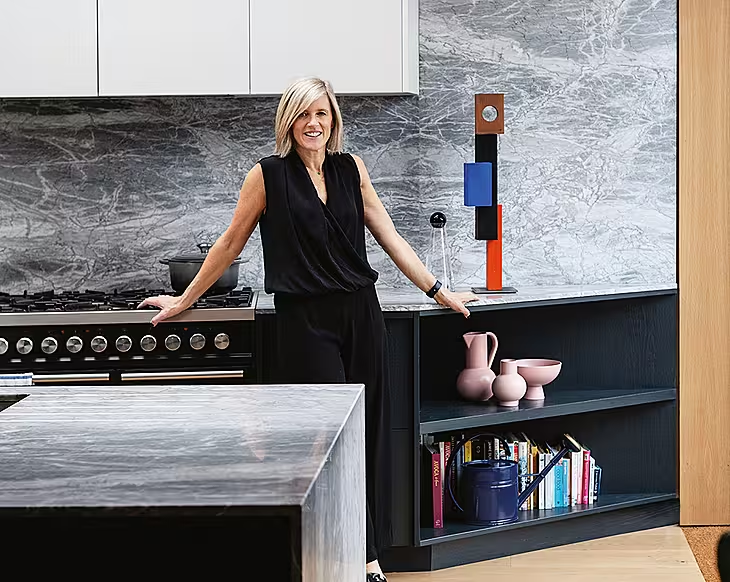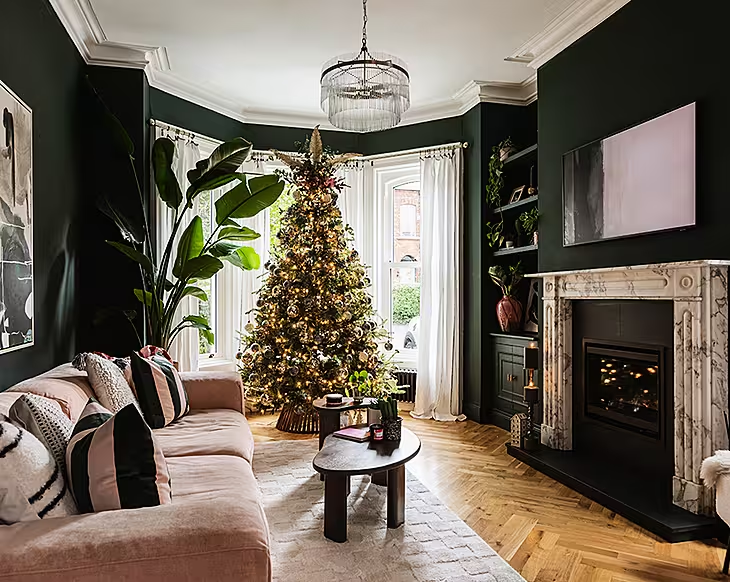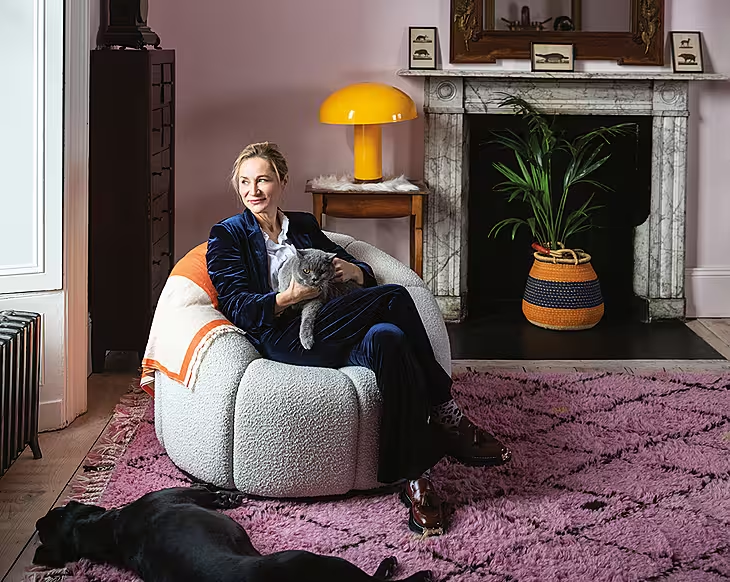Irish American architect Eric Mullen took two separate, stuck-for-space apartments built in the 1920s and transformed them to create one open loft-style apartment in New York’s East Village. Having waited 12 years to see their dream home come into reality, owners John and Victoria are thrilled with the success of the project, that accommodates their lifestyle and reflects their unique tastes in one big, airy modern package.
words: Julia von Mylius styling: Mariana Rapoport photos: Philip Touitou/surpressagency.com
Living room:
Three tall windows let the sun shine in. In combination with the white walls and the bright wooden floor, the living area becomes a soft and luminous space that harmonises well with the warm colors of the Italian furniture.
Dining area:
There is a seamless transition from the living room to the dining area, and the only indication of a change of rooms is marked by the column. To fully complement the feeling of open space, the choice of furniture is simple with clear contours but still adds blocks of bold color. The spacious dining area is at the centre of the apartment. The dining room pieces are made out of treated iron from Desiron in Soho and offers space for a friends or family dinner of eight people.
Kitchen:
The open kitchen allows the hosts to chat with friends in the dining area while preparing dinner. The kitchen cabins made of stainless steel were made in Chinatown by a company specialising in kitchen interiors for restaurants. The kitchen counter is made from a blue-green glass, which is surprisingly functional and durable. Victoria, who had first seen the idea of glass countertops in a British design magazine, said “We wanted to create a vision – like the ocean.”
Bedroom:
The dining area leads directly to the bedroom. A rectangular section of ebonised flooring helps to visually delineate the spaces. Through the use of sliding doors the room can be better integrated into the “loft part” of the apartment. The bedroom is kept very simple but the domination of soft and warm colors as orange, yellow and red make it a cosy and homely place for sweet dreams. Apart from the bed and the bedside tables, the dressers are the only furniture in the bedroom.
Bathroom:
The guest bathroom is kept completely clean with white ceramic tiles, only adding a hint of color through accessories. The simplicity accentuates the old traditional design of bathtub, basin and the water taps that goes back to the 1920s.
We would love to live in this sleek and stylish loft, what about you? Let us know in a comment below.




