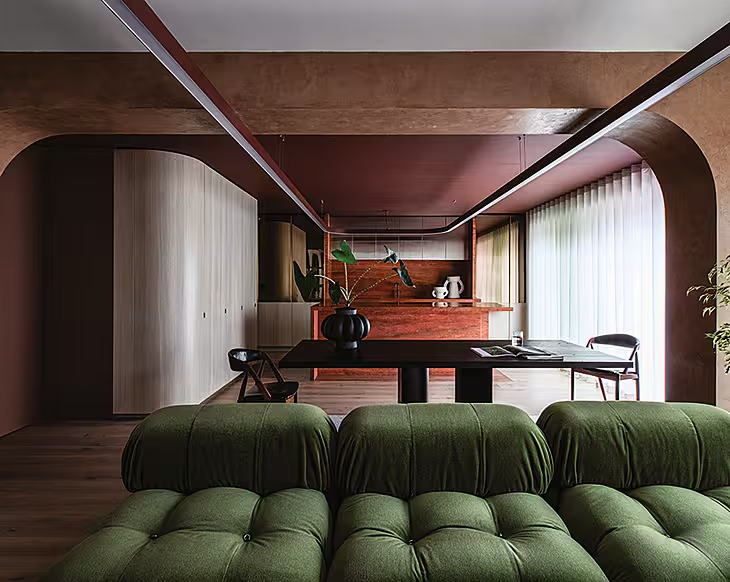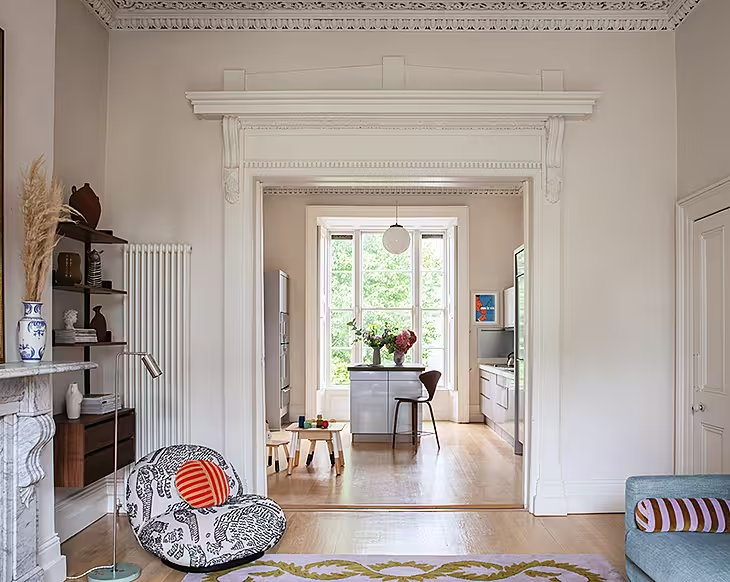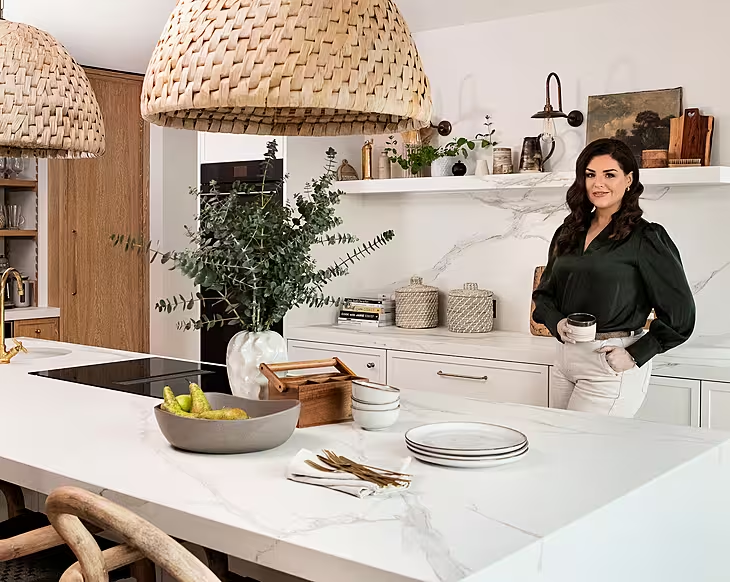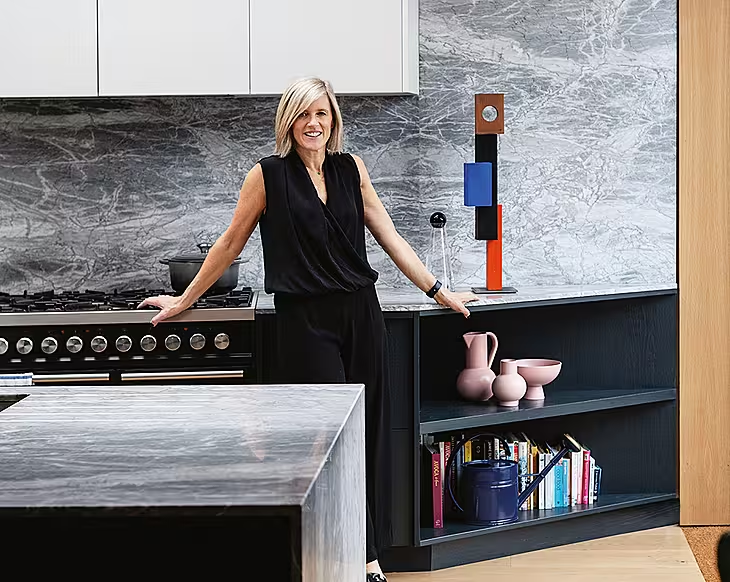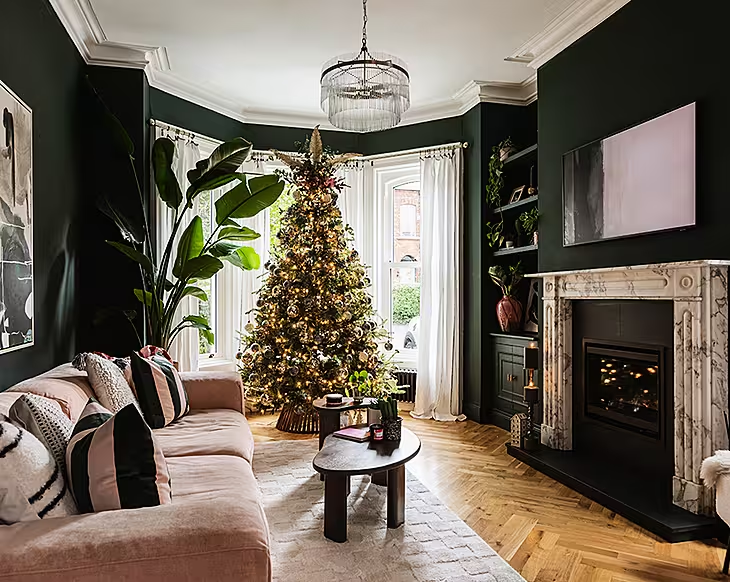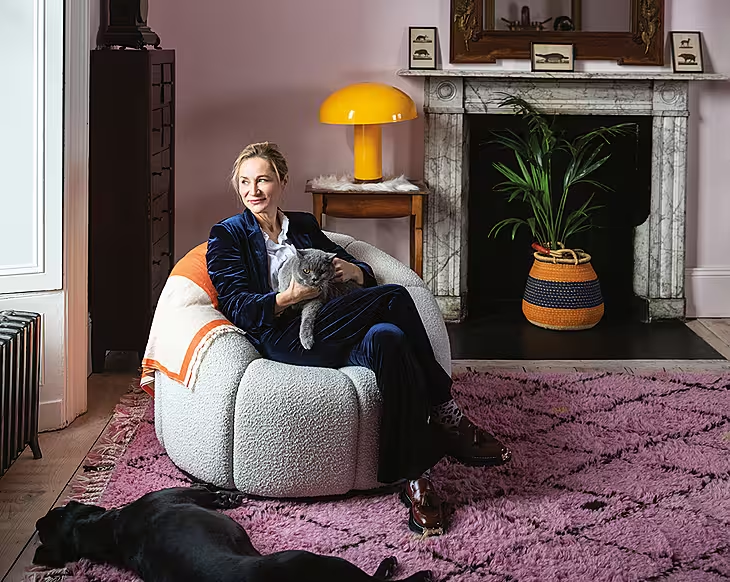
Step inside TV chef Clodagh McKenna's newly renovated London pied-à-terre, which feels as stylish and modern as it does warm and homely
Words: Ciara Elliott | Photography: Jason Ingram
If you’re a first time house buyer over the age of 45 you are not alone – so is 49-year-old Cork-born restauranter and cookbook writer Clodagh McKenna. “Even though I have designed multiple cafes and restaurants over 20-plus years in business, this is my first mortgage and proper city house renovation,” she says. “I was always travelling so much and lived and worked in so many places that I never felt the need to stay in one place. This means that for many decades I had, like a sponge, taken in so much interiors inspiration, so by the time it came to this project I knew exactly what I wanted.”
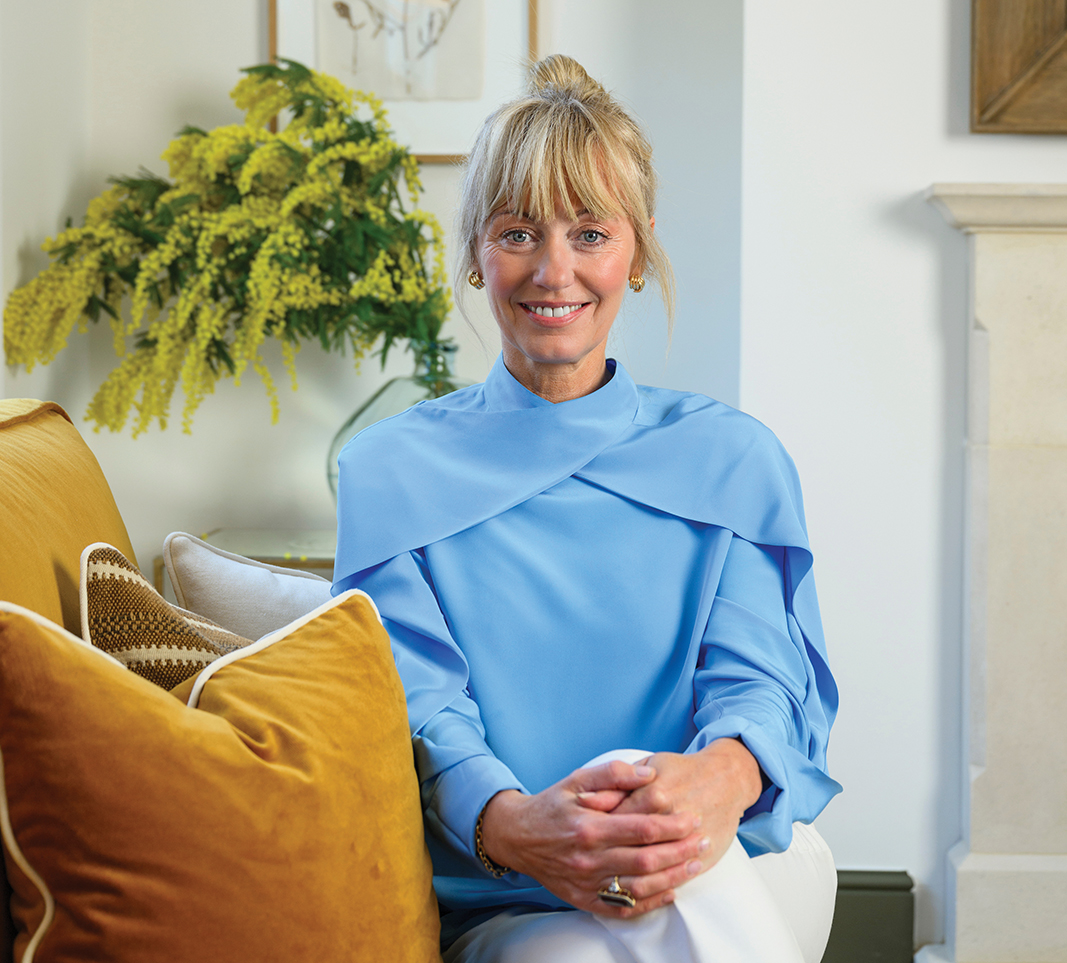
The location of the house – a four-storey Victorian terrace just off the King's Road in Chelsea, London – was one of the most important things to Clodagh, who lives here with her husband Harry Herbert, CEO of Highclere Thoroughbred Racing. She wanted somewhere in proximity for work, at ITV's This Morning programme, and also where she could meet her publisher and recipe collaborators to work on her books. At weekends she and Harry retreat to their farm and cottage in the Oxfordshire countryside, located in the grounds of Highclere Castle (the location of Downton Abbey), the Herbert's ancestral home.
The couple have a great group of friends who live in the same area, and like to cook and socialise at home a lot as well as go to theatre and concerts. It was important that the house was suitable for cooking and entertaining as well as relaxing, and the layout of the house was the one of the most important things to get right.
“We took out all the doorways to create archways and concentrated on soft lighting and layers of cosy textures to engender a really homely, welcoming feel.” In order to create nooks within the open plan layout, they have also planned in lots of clever spaces. “The layout when we first bought the house was really muddled, with lots of small bedrooms and a kitchen that was not well thought out,” she says. “I really wanted to utilise every corner in the home so that it is fun and functional. One idea was to build a bar in, as I love entertaining and having a space set up for cocktails seems like a really fun idea In the same room is my David Linley designed desk, which is one of my most prized possessions.”
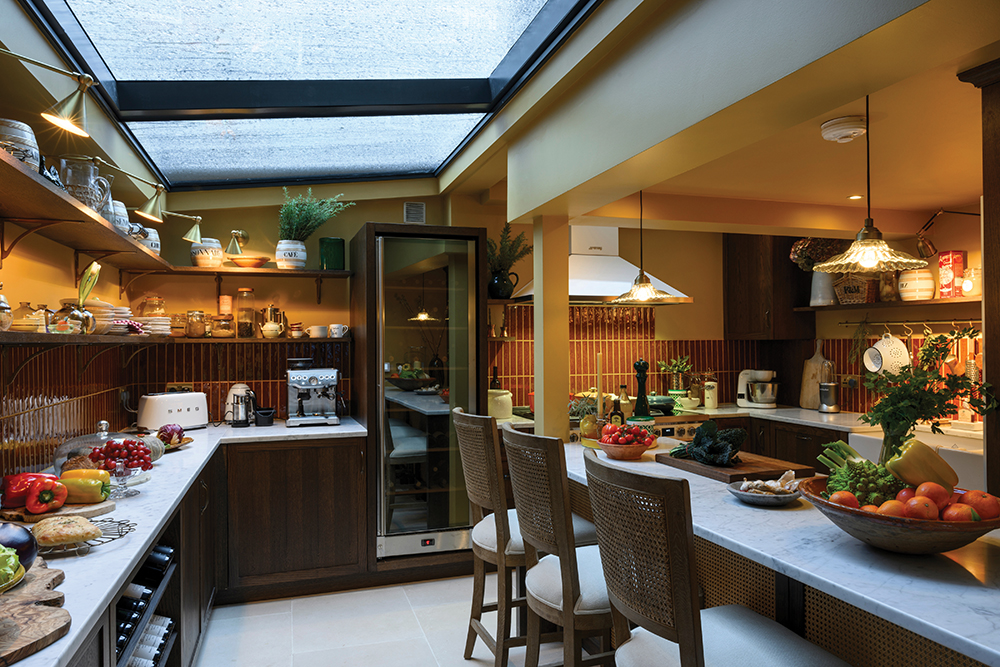
Kitchen
Before they started to have work done on the kitchen, Clodagh says she spent hours looking in magazines and scrolling through Instagram and Pinterest to find inspiration and decide on her style. “A few things became apparent,” says Clodagh. “I love warm colours like mustards, greens and blush pinks. I also like the Art Deco era and, due to spending so much time in Italy, I love to see tiles on all surfaces. Proper lighting, like I had used in restaurant projects in Dublin, had made all the difference there, and I wanted to bring this into my own home. Probably due to skills learned cooking and writing to deadline, I am also a fast decision maker which meant that the renovation was done in less than eight months.”
Clodagh has used Farrow & Ball paint throughout her renovation. Walls and ceilings in the kitchen are painted in Cane, with Avebury ceramic tiles in Burnt Caramel from Ca' Pietra. In addition, there's an old-fashioned feel to the kitchen, with its Edgworth double bowl kitchen sink (from Shaws of Darwen) and gold taps from Perrin & Rowe from House of Rohl. The wall lights are from another favourite supplier, Pooky.
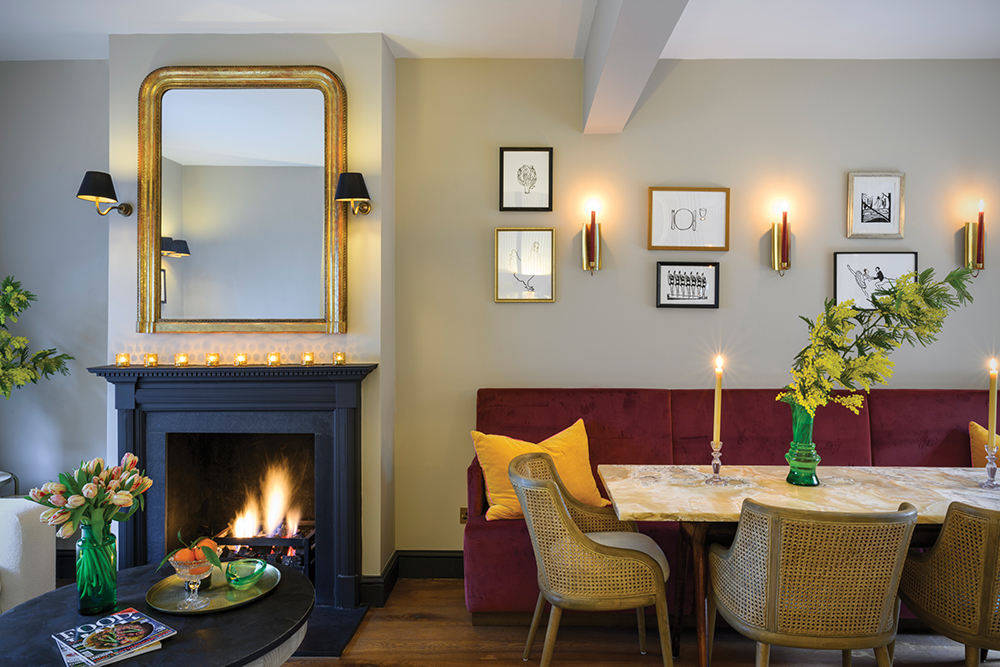
Dining area
Also inspired by restaurant designs, Clodagh has a love for banquette seating. “The idea of ‘drenching’ colour from floor to ceiling really appealed to me too,” she says. “So while all of these ideas sound disparate, when I put them together they became a coherent scheme.”
A palette of earthy tones and natural textures continues into Clodagh's dining area where the bespoke banquette seating takes pride of place. The marble dining table was sourced at an antique market while the dining chairs are from OKA.
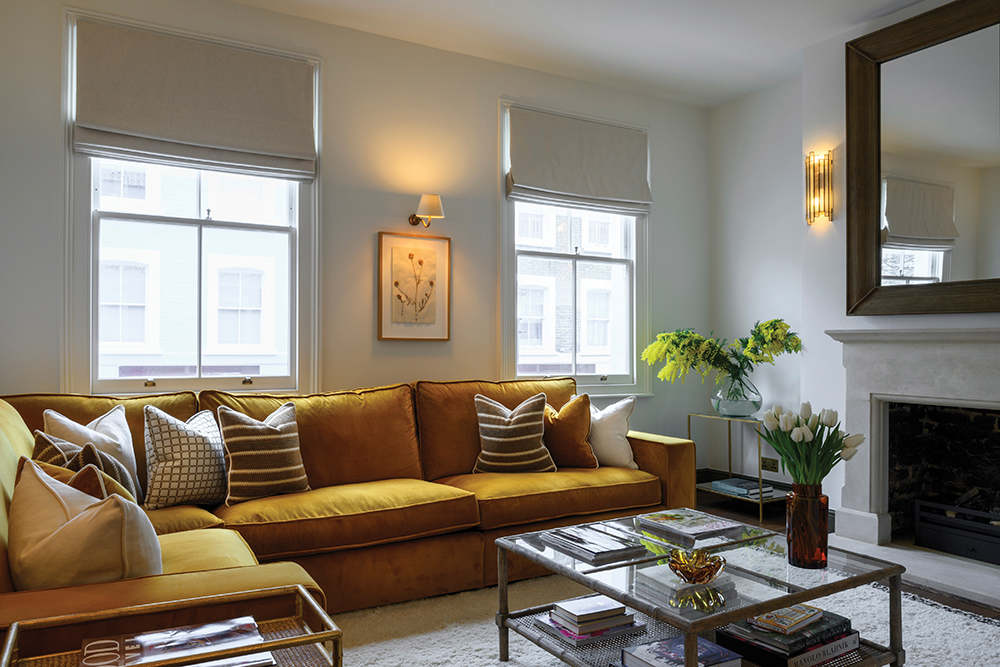
Living room
The generous mustard velvet sofa was made bespoke by Irish-founded company, Italian Solutions, with the mirror over the fireplace and coffee tables all OKA, as are the lamps, rug and lampshades. Walls are Farrow & Ball Au Lait.
Of the striking artwork that can be seen in all rooms, Clodagh says, “I love collecting pieces of contemporary art. Hugo Guinness, Tracey Emin and Suzy Murphy are personal favourites.”
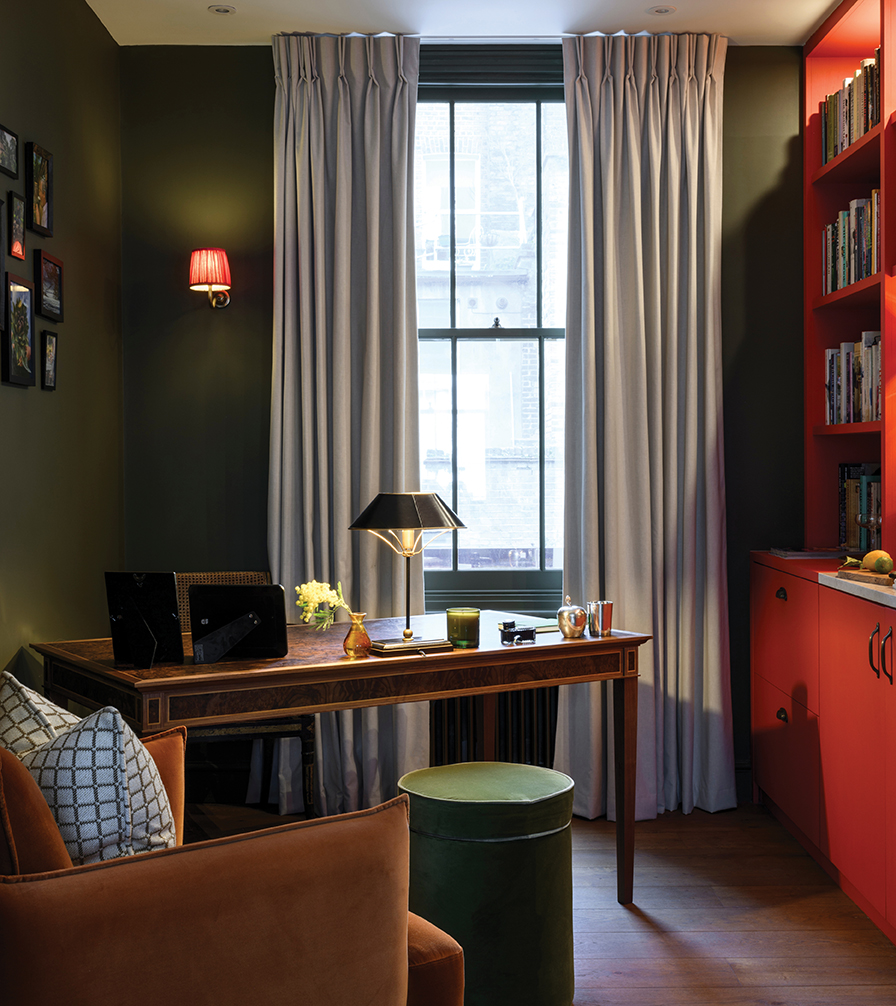
Office nook
The centrepiece in this room – which was originally a bedroom – is the classic David Linley writing desk, one of Clodagh's most prized possessions. Shelves are painted in Romesco red with walls in Cardamon green, which are both by Farrow & Ball.
Master ensuite
In the cosy master bathroom the tiles are by Ca' Pietra in Petite Porcelain Gloss Olive. Lights are from Pooky with mirrors from Zara Home. Through the arch you can see the couple's custom-made bed by Naturalmat.
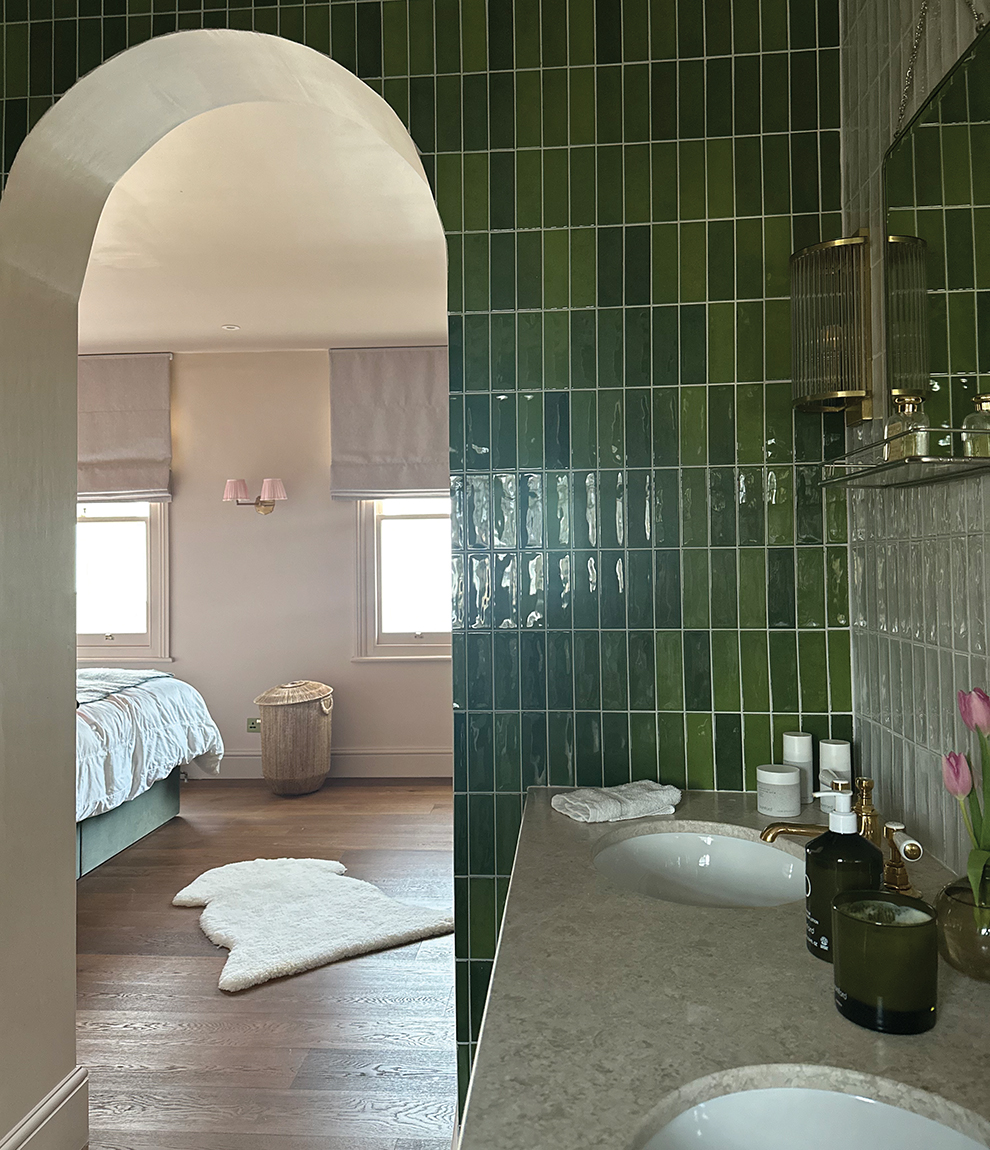
When asked what tips she might have for people planning a renovation, Clodagh says: “A house is so individual. You really need to work out your own style, and then be confident with it. For me it's all about atmosphere. I wanted the whole house to feel calm and inviting so I made use of lots of soft textures and added layered lighting for warmth and glow.”
For more you can follow Clodagh McKenna on Instagram @Clodagh_mckenna or visit her website
To dive back into the archives of previous real homes, click here.




