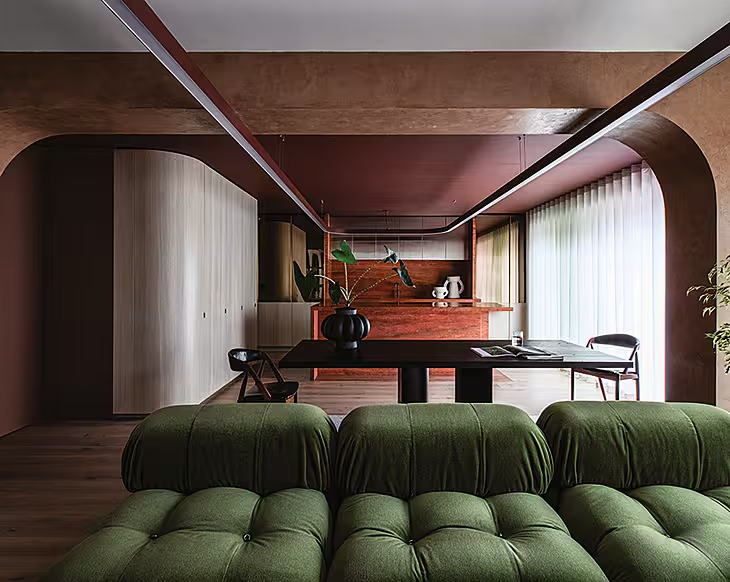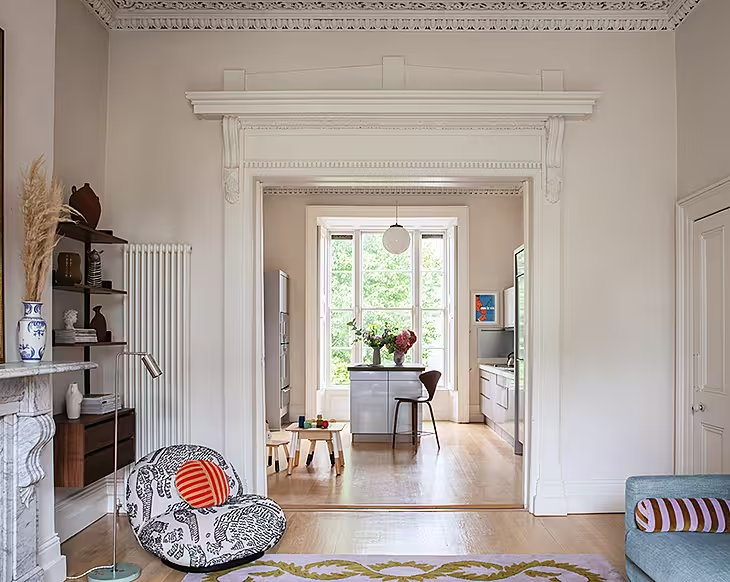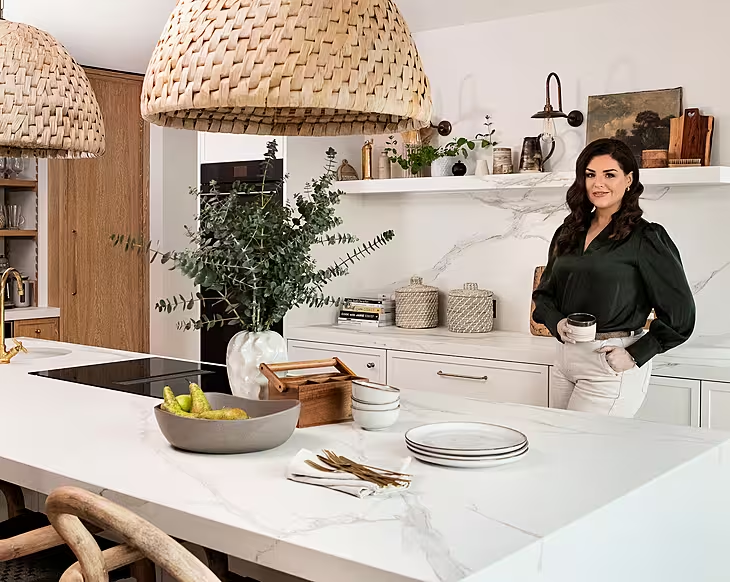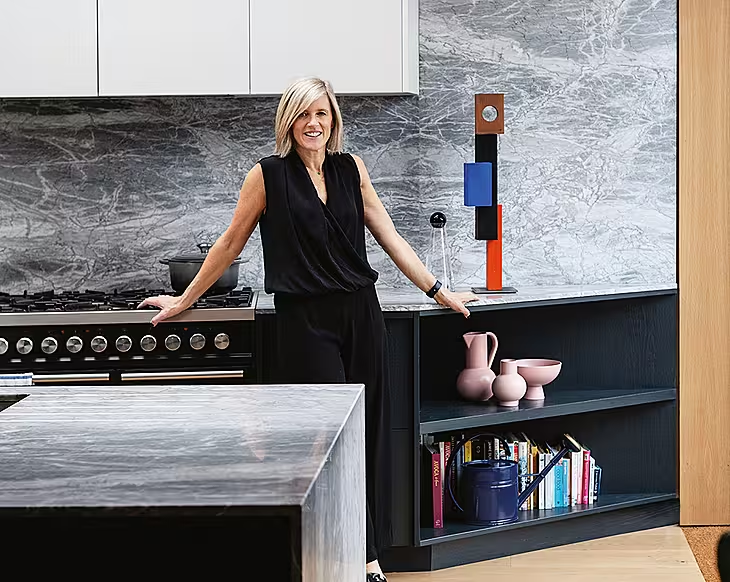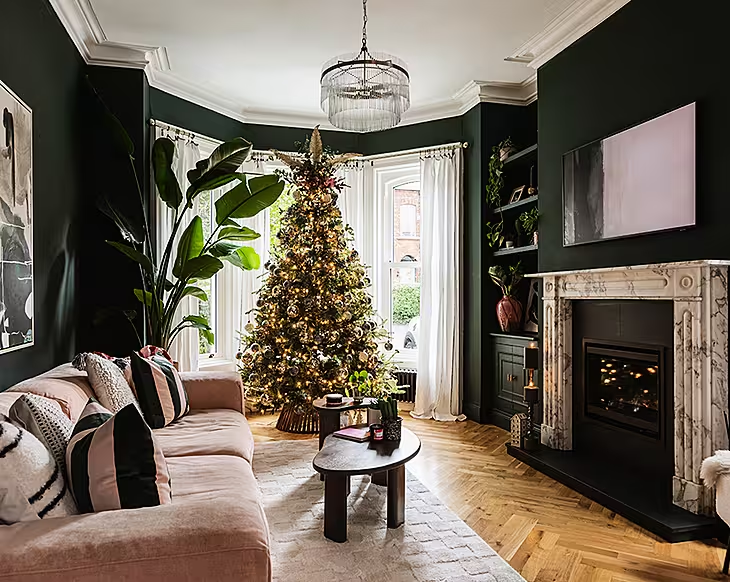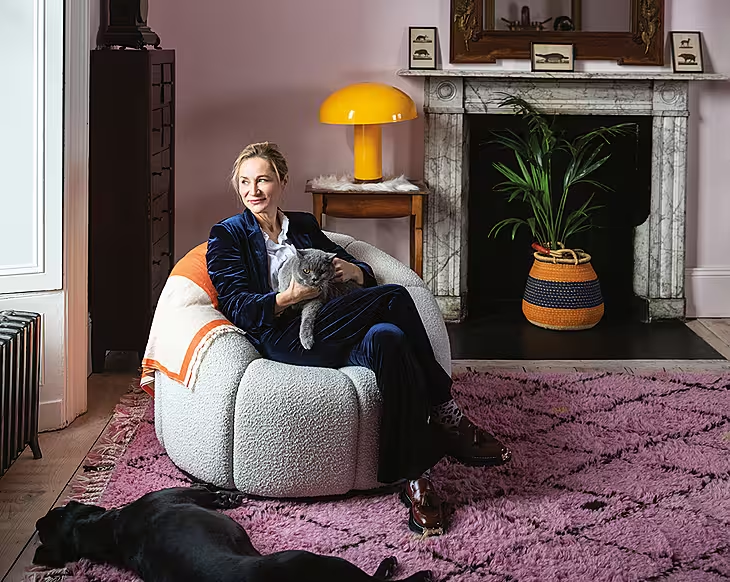Steeped in history and situated just a stone's throw from Dublin’s iconic Croke Park stadium, Roseville is a semi-detached Victorian redbrick dating to 1898. Of her home and the house adjoining, Maryville, owner Ruth Cashin says, “the architect who designed the buildings built them for his two daughters: Rose and May. Thus, Roseville and Mayville were named.”
LA-based Ruth, along with husband, Colin, and sons, Daniel (8) and Tom (4) bought the house in November 2017. Roseville is packed with period features so they were on a mission to restore its original charm and inject some modernisation befitting family life too.
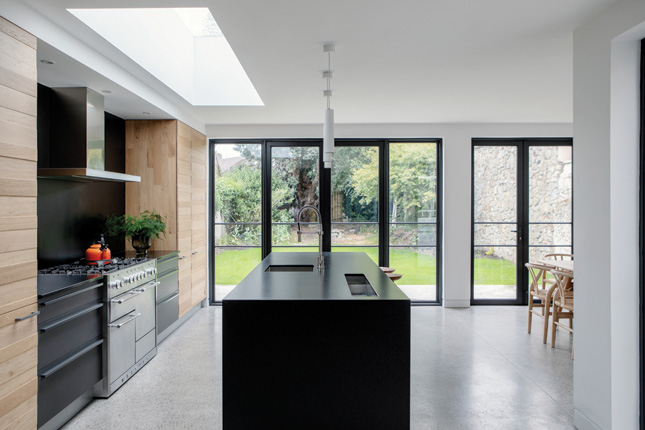 Ruth and Colin’s decor style is ‘classic, homely and comfortable’, but in the new build they wanted separate functional spaces. This new area contains a large downstairs bathroom, utility room and living space separate from the kitchen/dining space, all framed by floor-to-ceiling Crittall-style windows and doors, that allow large amounts of light throughout. Floors are polished concrete with zoned underfloor heating. Zoning is crucial in large open-plan spaces and here, Optimise Home achieved clarity and functionality by using fixed glass screens
Ruth and Colin’s decor style is ‘classic, homely and comfortable’, but in the new build they wanted separate functional spaces. This new area contains a large downstairs bathroom, utility room and living space separate from the kitchen/dining space, all framed by floor-to-ceiling Crittall-style windows and doors, that allow large amounts of light throughout. Floors are polished concrete with zoned underfloor heating. Zoning is crucial in large open-plan spaces and here, Optimise Home achieved clarity and functionality by using fixed glass screens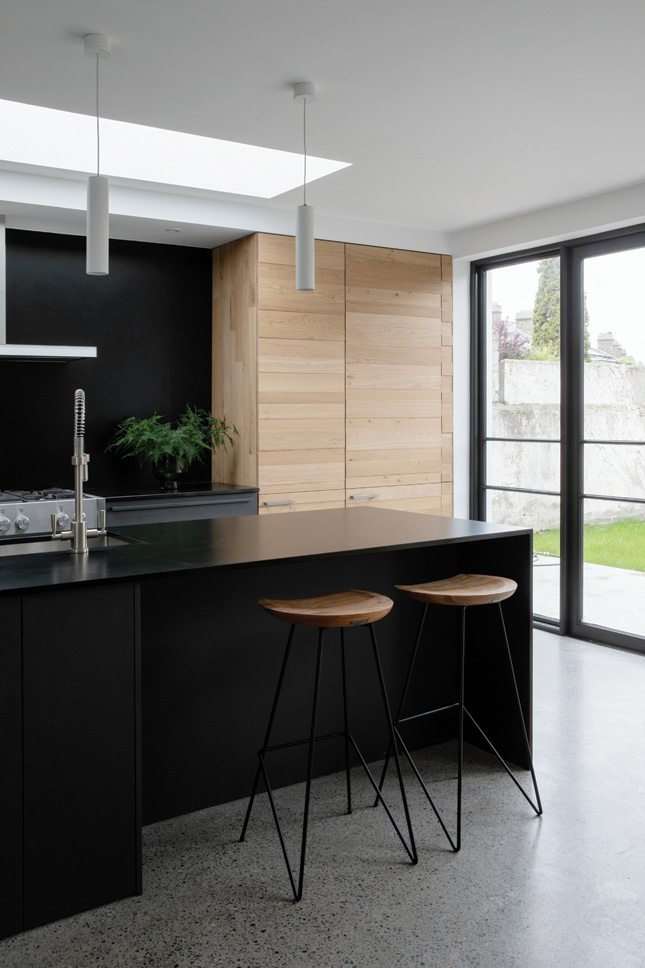 In the kitchen, the wood-finished cabinets, made by McNally Living (Mcnallyliving.ie), add much-needed warmth to the space. The tall bespoke unit by joinery supplier Sweeney Furniture & Design (Sweeneyfurniture.ie) (far left) conceals a secret door to a WC and utility room. “The kitchen is probably our favourite space, it turned out so well. We love the Crittall-style doors that run the full length of the kitchen exterior wall. They frame the garden beautifully while allowing extensive natural light in, which finishes off the modern look really nicely,” Ruth says. The honed black granite worktop and back-splash, from Miller Brothers (Millerbrothers.ie) creates a sleek and contemporary finish. The large island unit, which has an integrated herb garden (bottom left), is illuminated by three pendant lights from Hicken Lighting (Hickenlighting.com).
In the kitchen, the wood-finished cabinets, made by McNally Living (Mcnallyliving.ie), add much-needed warmth to the space. The tall bespoke unit by joinery supplier Sweeney Furniture & Design (Sweeneyfurniture.ie) (far left) conceals a secret door to a WC and utility room. “The kitchen is probably our favourite space, it turned out so well. We love the Crittall-style doors that run the full length of the kitchen exterior wall. They frame the garden beautifully while allowing extensive natural light in, which finishes off the modern look really nicely,” Ruth says. The honed black granite worktop and back-splash, from Miller Brothers (Millerbrothers.ie) creates a sleek and contemporary finish. The large island unit, which has an integrated herb garden (bottom left), is illuminated by three pendant lights from Hicken Lighting (Hickenlighting.com).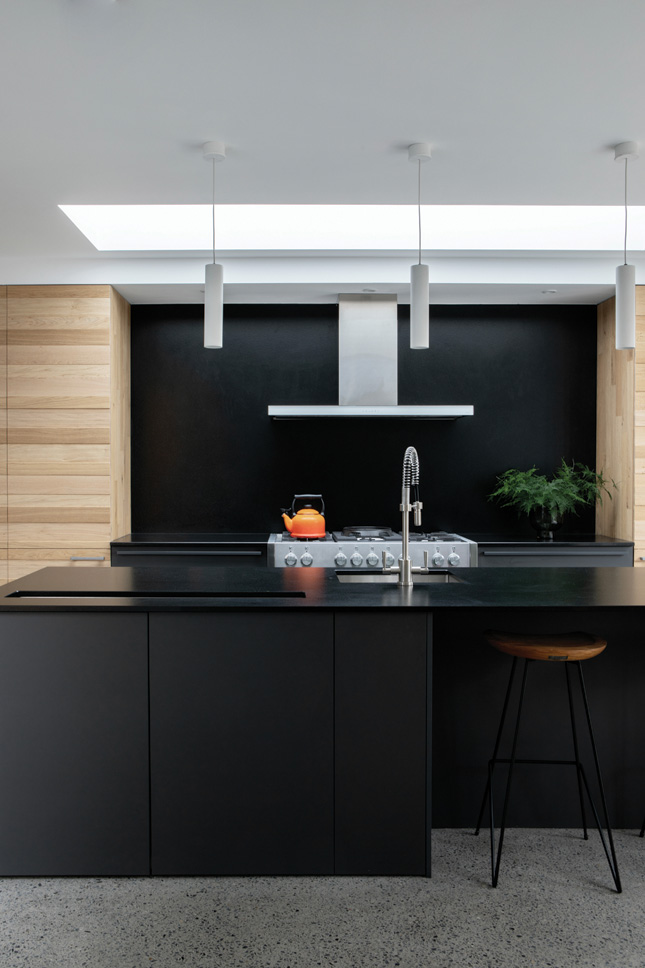
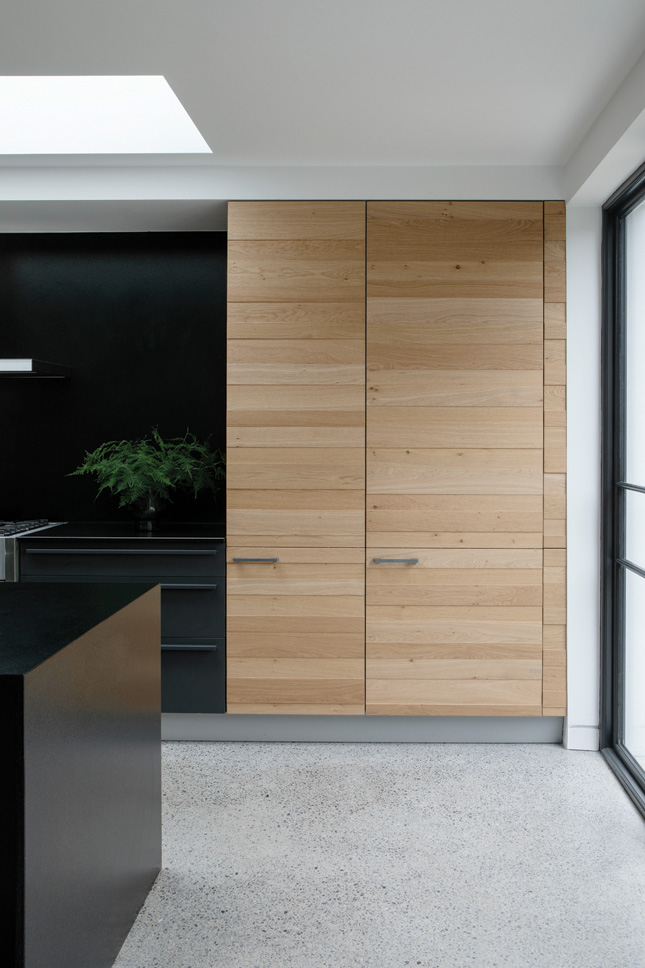
“The house had very beautiful and unique period features – such as original large sash stained glass windows, fireplaces, coving and a beautiful arched alcove in the back room which was originally called ‘the stage’. It used to host plays before the time of TV - all of which made us fall in love from our first viewing,” Ruth recalls.
A refurb was always on the cards for this Victorian redbrick. “We were focused on design that accommodated the functions that were important to us, such as entertaining and cooking for family, spending time chilling out in a comfortable space – we had all of these in mind when designing interiors for the family spaces,” Ruth explains.
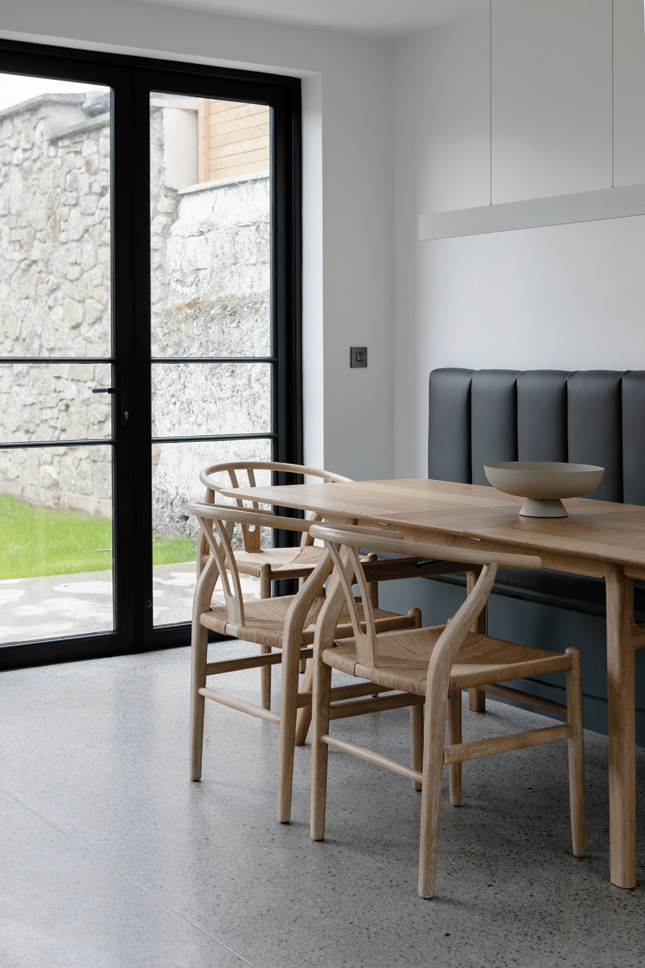 The windows were an integral part of this project. Crittall windows are usually made with slim steel, however the use of steel windows doesn’t comply with building regulations in Ireland. Optimise Design used Kells Windows and Doors (Kellswindows.com), which created a similar bespoke product using sustainable timber sources. Kells also helped restore, and in some areas completely replace, Roseville’s original sash windows. The paint shade used is RAL 702
The windows were an integral part of this project. Crittall windows are usually made with slim steel, however the use of steel windows doesn’t comply with building regulations in Ireland. Optimise Design used Kells Windows and Doors (Kellswindows.com), which created a similar bespoke product using sustainable timber sources. Kells also helped restore, and in some areas completely replace, Roseville’s original sash windows. The paint shade used is RAL 702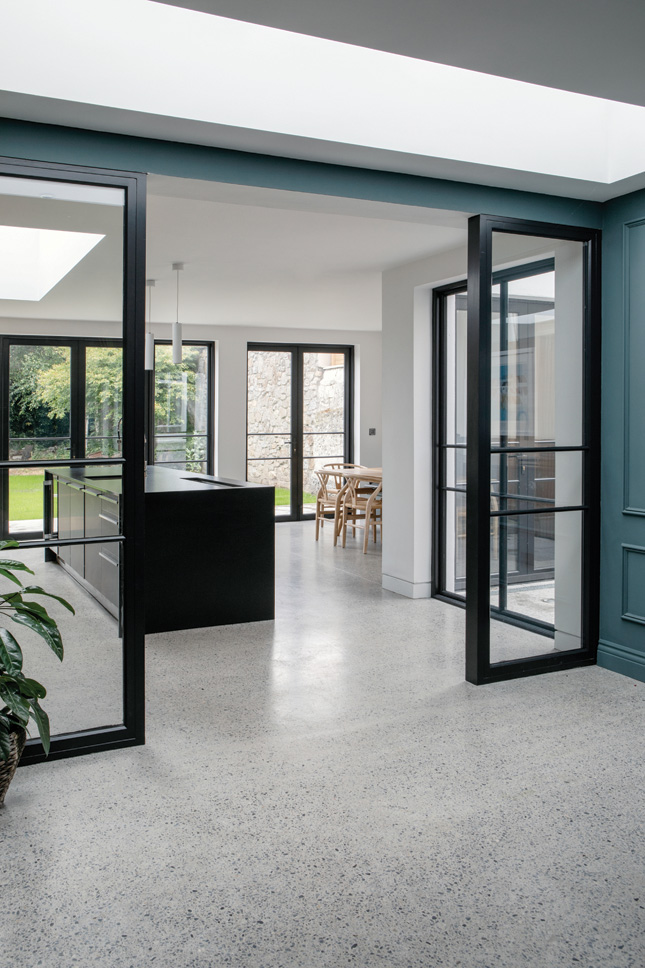
The renovation began in July 2018 and because the family is based in the States, they worked closely with their Dublin architects, Optimise Design (Optimise-home.com), “who ticked a lot of boxes” for the couple as it was their first time embarking on a renovation. “From the beginning Optimise Home impressed us with their portfolio of work and their evident commitment to maintaining period features,” Ruth notes.
The couple was clear about what they wanted. “It was really important to us to restore all of the original features to their former glory, maintaining the original beauty of the house,” she stresses. “But at the same time, we wanted to create an open-plan, modern family space so we could spend time together and have an area large enough for entertaining our extended family and friends.”
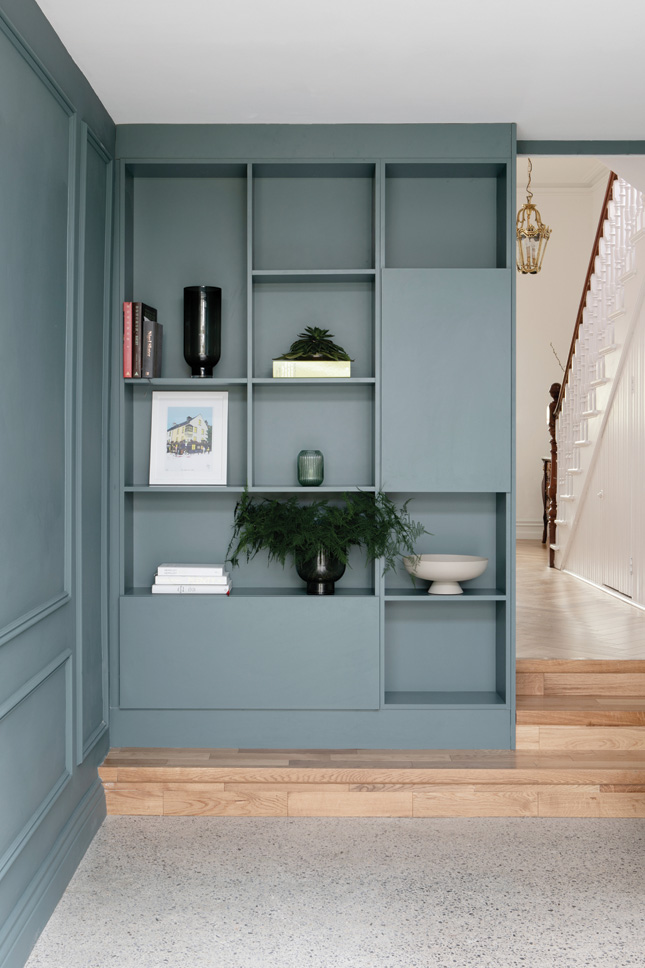 As a transition space between old and new, the paint panelling is a clever touch as it straddles both of the traditions this house contains perfectly. Farrow and Ball's Inchyra Blue is the paint shade used here. The sightline out to the hall, an original part of the house, showcases precisely how old and new can work so well together
As a transition space between old and new, the paint panelling is a clever touch as it straddles both of the traditions this house contains perfectly. Farrow and Ball's Inchyra Blue is the paint shade used here. The sightline out to the hall, an original part of the house, showcases precisely how old and new can work so well together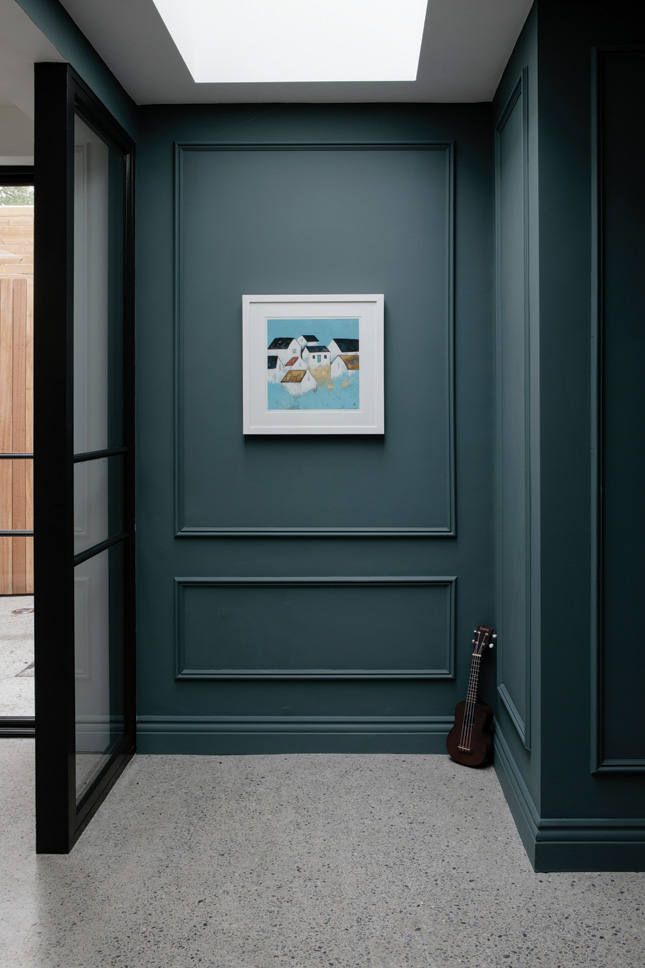
The Roseville project wasn’t just cosmetic: “It required a total renovation (excepting the roof) to insulate outer walls, re-plumb and replace all electrical wiring,” Ruth reveals. They also decided to add an extension and through Optimise Home, used Mark Smith Construction Ltd , plus Optimise’s in-house interior designer, Leanne O’Donnell, for finishing touches.
“The old part of the house was completely renovated,” Ruth says. “At one point during the project we could see up three floors from the ground level, as the heavier renovation works took shape,” she recalls. “We built a large single-storey extension to the rear, making good use of the long back garden to extend living space.
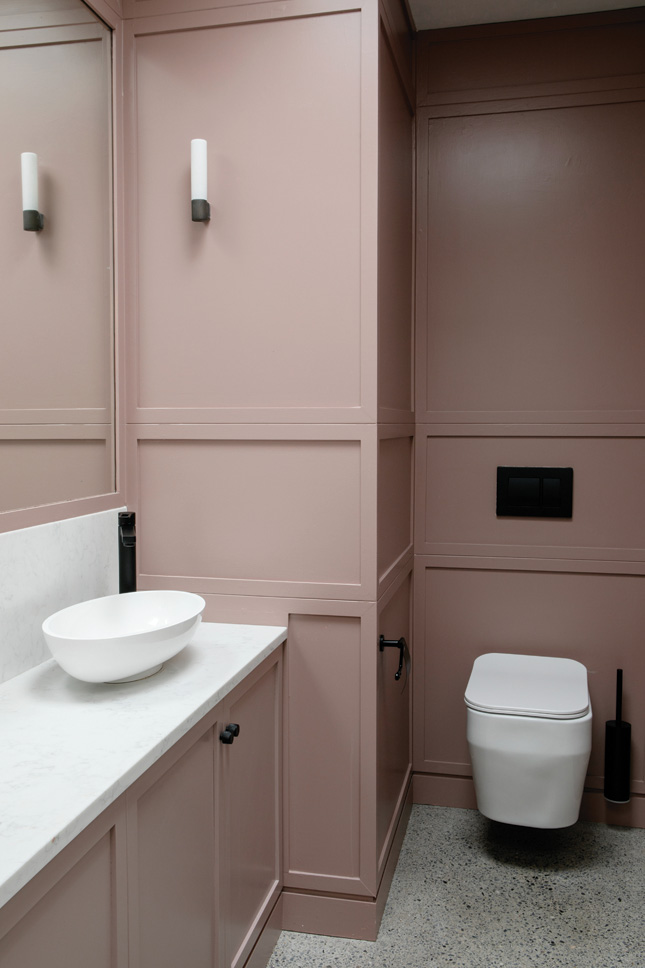 "We really enjoyed playing with mixing modern with the old style décor throughout the house, making more bold statements especially in places like the bathrooms," explains Ruth. Here, panelling was designed by Optimise Home and supplied by Sweeney Furniture & Design. This year's must-have shade, Farrow and Ball's Sulking RoomPink gives an on-trend feel. Ruth opted for a marble countertop and basin along with a matte black flush plate and accessories
"We really enjoyed playing with mixing modern with the old style décor throughout the house, making more bold statements especially in places like the bathrooms," explains Ruth. Here, panelling was designed by Optimise Home and supplied by Sweeney Furniture & Design. This year's must-have shade, Farrow and Ball's Sulking RoomPink gives an on-trend feel. Ruth opted for a marble countertop and basin along with a matte black flush plate and accessories“The original feature rear windows and doors were painstakingly restored, and now form a small courtyard connecting the front rooms in the old house to the new kitchen extension at the rear,” she says.
When it came to décor, the couple has incorporated art from previous homes, but hunted down some unique pieces to add to the new space too. “We picked up some beautiful antique brass light fittings, furniture and antique mirrors from Fádo in Phibsborough for the front part of the house. These work well in the large vaulted rooms and front hall.”
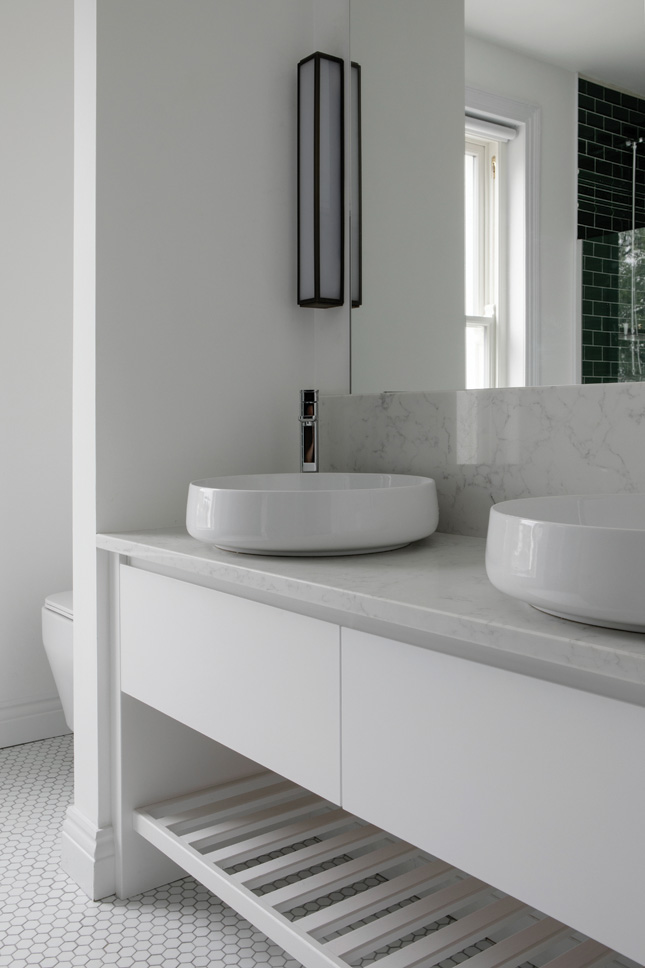 Ruth and Colin were passionate about keeping the house's period charm. In the bathroom, an original stained glass sash window with rose detailing was restored and now serves as a statement feature. The tiles are from Italian Tile & Stone (Tiles.ie) and give a clean finish. The vanity designed by Optimise Home, with joinery by Sweeney Furniture and Design
Ruth and Colin were passionate about keeping the house's period charm. In the bathroom, an original stained glass sash window with rose detailing was restored and now serves as a statement feature. The tiles are from Italian Tile & Stone (Tiles.ie) and give a clean finish. The vanity designed by Optimise Home, with joinery by Sweeney Furniture and Design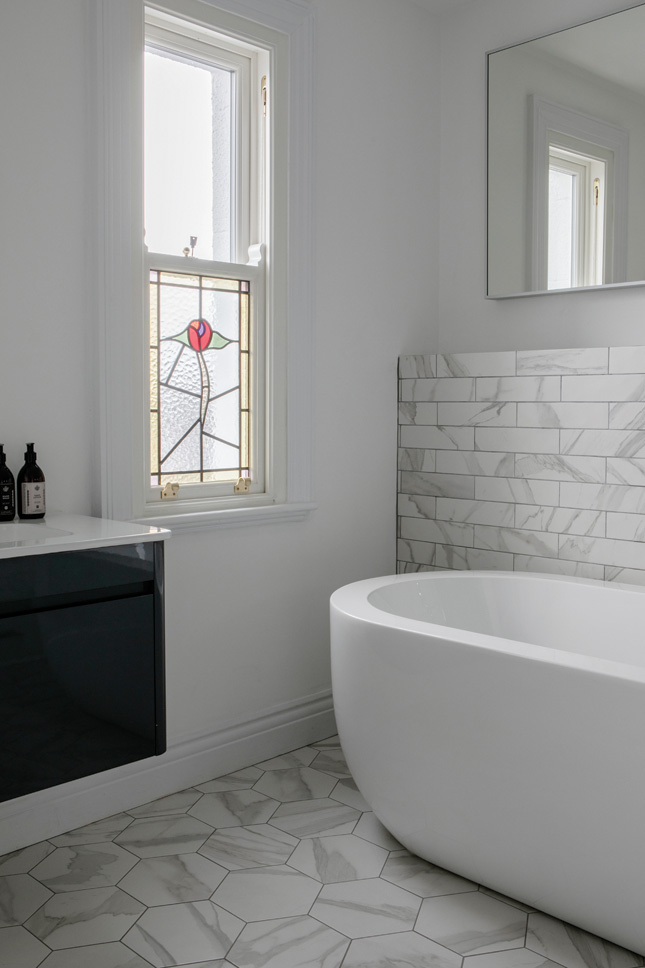
Ruth and Colin are making the best use of their Stateside sojourn and have amassed quite an edit of local pieces for Roseville. “At the rate we are collecting will be shipping a lot back,” Ruth laughs. Taking inspiration from their SoCal lifestyle, they hope to create, “a large outdoor space for entertaining, which is very common in sunny California,” says Ruth. “We are picking up some great ideas on creating comfortable, yet functional outdoor spaces. We’re optimists for the most part!”
PHOTOGRAPHY: Ruth Maria Murphy
DON'T MISS THE DETAILS
This beautiful Victorian redbrick period home, packed with features, has been restored to its former glory for a new generation; In the kitchen-diner, a thoughtful mix of materials keeps this large space visually interesting and adds warmth and texture; Walls in the snug off the kitchen area were panelled by Sweeney Furniture & Design and the space was painted Farrow & Ball's Inchyra Blue (Farrow-ball.com); A sleep dressing area lies between the master bedroom and en suite.




